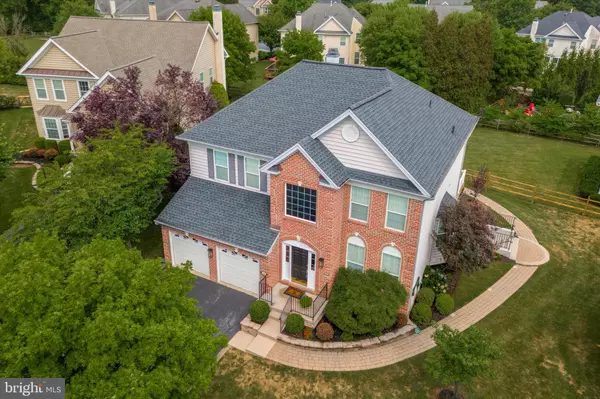$750,000
$749,900
For more information regarding the value of a property, please contact us for a free consultation.
4 Beds
4 Baths
3,696 SqFt
SOLD DATE : 08/28/2024
Key Details
Sold Price $750,000
Property Type Single Family Home
Sub Type Detached
Listing Status Sold
Purchase Type For Sale
Square Footage 3,696 sqft
Price per Sqft $202
Subdivision Rivercrest
MLS Listing ID PAMC2109662
Sold Date 08/28/24
Style Colonial
Bedrooms 4
Full Baths 3
Half Baths 1
HOA Fees $211/mo
HOA Y/N Y
Abv Grd Liv Area 2,756
Originating Board BRIGHT
Year Built 2004
Annual Tax Amount $10,287
Tax Year 2024
Lot Size 7,071 Sqft
Acres 0.16
Lot Dimensions 39.00 x 0.00
Property Sub-Type Detached
Property Description
Welcome to the prestigious gated community of Rivercrest, where luxury and convenience meet to create an elevated living experience. Residents of the friendly Rivercrest community enjoy amenities galore, including a pool, gym, clubhouse, walking trails, and comprehensive HOA services. The adjacent Rivercrest Country Club offers a wide range of memberships to suit your lifestyle, so you can enjoy everything from social gatherings to a challenging round of golf. 2 Sparrow Court is a spacious, immaculately maintained, beautifully renovated, awesome for entertaining. The floor plan flows effortlessly. This home boasts 4 bedrooms, 3.5 bathrooms, and a finished basement with walkout for even more living space and entertaining. This area has flex space for a bedroom or office OR even an in-law suite as it has its own full bath!! Far from cookie-cutter, you will find many special features and crisp attention to detail. Entering the home, you'll notice the luxurious feel of the 2-story foyer, and modern staircase with new black iron spindles. The entire first floor boats gorgeous re-finished hardwood flooring and the entire home has been freshly painted. Chef or not, you'll love this kitchen with oversized cabinetry, granite countertops, breakfast bump out, new gas 5 burner cooktop, new tile backsplash, and custom beverage refrigerator. The open floor plan lets you flow effortlessly from kitchen to living room, where you'll be met with a cozy brick gas fireplace and windows adorned with custom shutter blinds. The dining room has plenty of space to entertain, and features crown molding & modern cage chandelier and custom shutter blinds. The adjacent living space can be used as a lounge, an open office, etc. Before heading upstairs, don't forget to check out the newly upgraded laundry room of your dreams…shiplap, quartz folding surface, and a convenient built-in sink! The second floor is where you will find the impressive and huge primary suite with 2 unique walk-in closets. Your own spacious retreat, complete with tray ceiling, new ceiling fan, soothing colors and again custom shutter blinds. The private en-suite bathroom has separate granite topped dual vanities, make-up area, skylight, oversized tub, new lighting, separate shower and private water closet. There are 3 additional bedrooms that have large closets and new ceiling cans, they share a spa-like hall bathroom with granite topped vanity. The amazing finished basement includes great storage, an office, full bathroom and an impressive granite topped bar with sink, additional granite topped dry bar with wine storage, both excellent for entertaining. The cherry on top? The current owners have invested over $82,000 in recent upgrades, to include: New roof (2020), New Heater & Air Conditioning (2021), refinished hardwood floors, modernized staircase railings & spindles, whole house re-painted, custom blinds & shutters, new exterior lighting, window tinting, basement dry and wet bar renovation, upgraded laundry room, and new upgraded and recessed lighting throughout! Nothing for you to do, but move right in and start enjoying this wonderful home! The Trex deck out back, also excellent for entertaining - hot?? extend the awning for shade. Drop the deck to a paver patio and be amazed at how much larger the yard will feel !!! See patio drawings on line. Full list of upgrades available for review. This isn't just your next home, it's the lifestyle upgrade you've been waiting for! Sellers were going to replace deck with paver patio, check out the new drawings on line - this will expand the backyard for more usefulness.
Location
State PA
County Montgomery
Area Upper Providence Twp (10661)
Zoning GCR
Rooms
Other Rooms Living Room, Dining Room, Primary Bedroom, Bedroom 2, Bedroom 3, Kitchen, Family Room, Bedroom 1, Laundry, Other
Basement Full, Outside Entrance, Fully Finished
Interior
Interior Features Primary Bath(s), Kitchen - Island, Skylight(s), Ceiling Fan(s), Wet/Dry Bar, Bathroom - Stall Shower, Dining Area, Pantry
Hot Water Natural Gas
Heating Forced Air
Cooling Central A/C
Flooring Wood
Fireplaces Number 1
Fireplaces Type Brick, Gas/Propane
Equipment Cooktop, Oven - Wall, Oven - Self Cleaning, Dishwasher, Disposal, Built-In Microwave
Fireplace Y
Appliance Cooktop, Oven - Wall, Oven - Self Cleaning, Dishwasher, Disposal, Built-In Microwave
Heat Source Natural Gas
Laundry Main Floor
Exterior
Exterior Feature Deck(s)
Parking Features Inside Access, Garage Door Opener
Garage Spaces 4.0
Amenities Available Swimming Pool, Club House, Fitness Center, Gated Community, Golf Course Membership Available, Jog/Walk Path, Party Room, Pool - Outdoor
Water Access N
Roof Type Shingle
Accessibility None
Porch Deck(s)
Attached Garage 2
Total Parking Spaces 4
Garage Y
Building
Story 2
Foundation Concrete Perimeter
Sewer Public Sewer
Water Public
Architectural Style Colonial
Level or Stories 2
Additional Building Above Grade, Below Grade
Structure Type Cathedral Ceilings,9'+ Ceilings
New Construction N
Schools
School District Spring-Ford Area
Others
HOA Fee Include Pool(s),Common Area Maintenance,Snow Removal,Trash,Security Gate,Sewer,Health Club
Senior Community No
Tax ID 61-00-05348-018
Ownership Fee Simple
SqFt Source Assessor
Special Listing Condition Standard
Read Less Info
Want to know what your home might be worth? Contact us for a FREE valuation!

Our team is ready to help you sell your home for the highest possible price ASAP

Bought with Nicole Marcum Rife • Compass RE
"My job is to find and attract mastery-based agents to the office, protect the culture, and make sure everyone is happy! "







