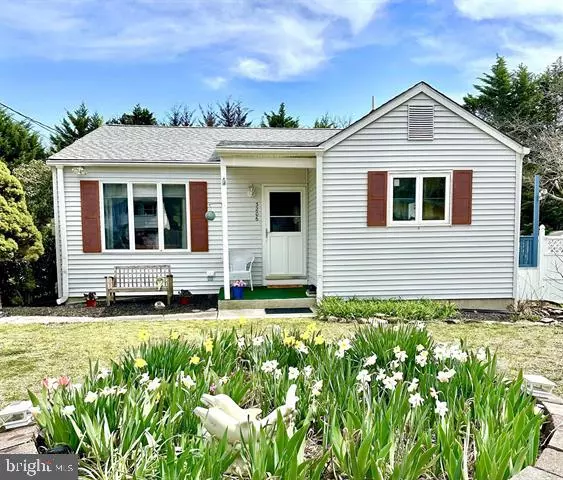$390,000
$399,000
2.3%For more information regarding the value of a property, please contact us for a free consultation.
3 Beds
1 Bath
1,032 SqFt
SOLD DATE : 08/27/2024
Key Details
Sold Price $390,000
Property Type Single Family Home
Sub Type Detached
Listing Status Sold
Purchase Type For Sale
Square Footage 1,032 sqft
Price per Sqft $377
Subdivision None Availabe
MLS Listing ID NJCM2003496
Sold Date 08/27/24
Style Ranch/Rambler
Bedrooms 3
Full Baths 1
HOA Y/N N
Abv Grd Liv Area 1,032
Originating Board BRIGHT
Year Built 1988
Annual Tax Amount $3,260
Tax Year 2023
Lot Size 10,800 Sqft
Acres 0.25
Property Description
Down the Shore Dream! Welcome to this Charming Ranch-style Home situated on a 1/4 acre lot in a Quiet Tree-lined street. 3 spacious bedrooms and one bath, the open floor plan flows seamlessly from the entrance to the living room, into the diningarea and the kitchen. Step outside to relax on the deck or enter the gazebo where the hot tub awaits. Beautifully updated laminate hardwood flooring throughout and freshly painted interiors. There are many upgrades such as a new refrigerator, central air conditioning and ceiling fans. Outside there’s plenty of storage with 3 separate sheds. A newly installed well water filtration system includes a salt tank for the entire house to soften the water, and a filtration system to purify drinking water. Sturdy, decorative fencing surrounds the side yard and spacious back yard provides privacy and security. A backdrop for rose bushes and pollinator plants that attract hummingbirds and butterflies. Only 3 miles to Cape May Ferry Park and it's Glorious Sunsets and Free Summer Concerts and Activities! Arrive at the Historic town of Cape May in a quick few miles. Perfect for either year-round or seasonal use, this home is a must have!
Location
State NJ
County Cape May
Area Lower Twp (20505)
Zoning RESIDENTIAL
Rooms
Other Rooms Living Room, Kitchen, Laundry, Attic
Main Level Bedrooms 3
Interior
Interior Features Attic, Breakfast Area, Ceiling Fan(s), Dining Area, Pantry
Hot Water Electric
Heating Forced Air
Cooling Central A/C, Ceiling Fan(s)
Heat Source Natural Gas
Exterior
Exterior Feature Deck(s)
Garage Spaces 3.0
Fence Vinyl
Waterfront N
Water Access N
Accessibility Other
Porch Deck(s)
Parking Type Driveway
Total Parking Spaces 3
Garage N
Building
Story 1
Foundation Crawl Space
Sewer Public Sewer
Water Well
Architectural Style Ranch/Rambler
Level or Stories 1
Additional Building Above Grade
New Construction N
Schools
School District Lower Township Public Schools
Others
Senior Community No
Tax ID 05 00494- 39-00004
Ownership Fee Simple
SqFt Source Estimated
Special Listing Condition Standard
Read Less Info
Want to know what your home might be worth? Contact us for a FREE valuation!

Our team is ready to help you sell your home for the highest possible price ASAP

Bought with Mark T Hebert • RE/MAX Preferred - Sewell

"My job is to find and attract mastery-based agents to the office, protect the culture, and make sure everyone is happy! "







