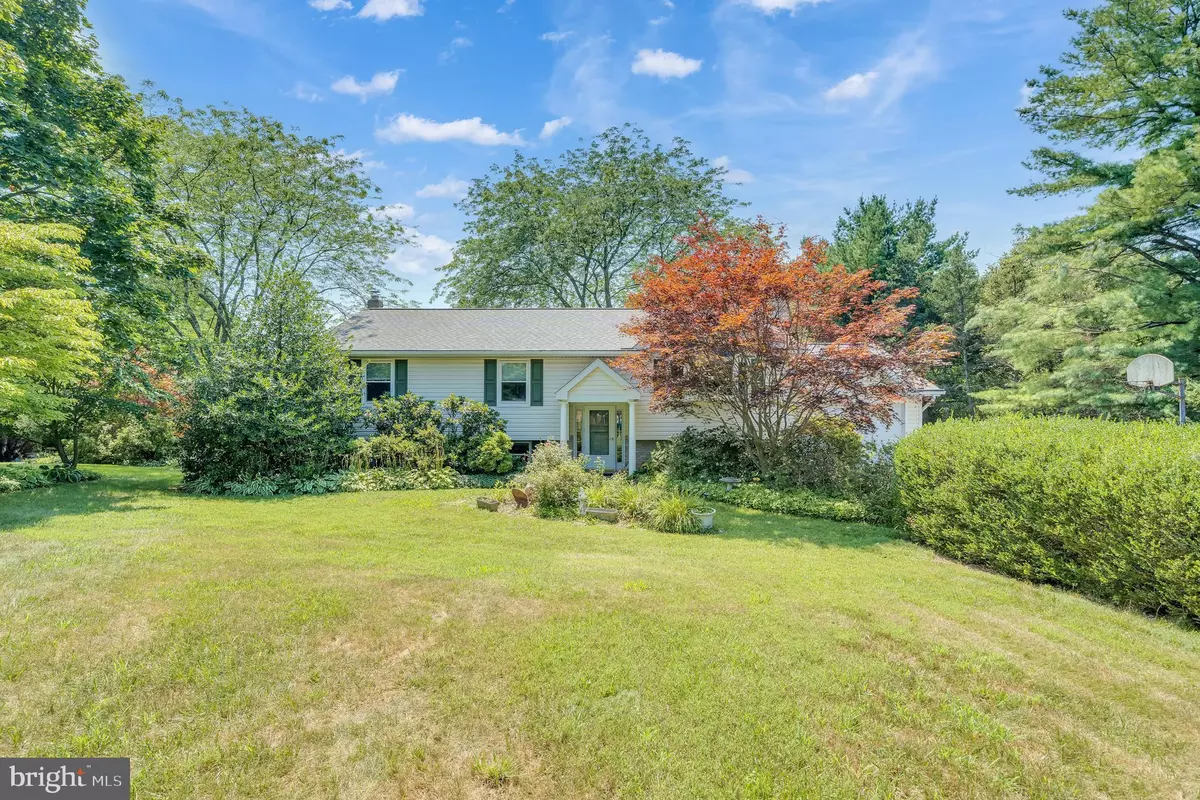$453,000
$453,000
For more information regarding the value of a property, please contact us for a free consultation.
4 Beds
3 Baths
2,173 SqFt
SOLD DATE : 08/23/2024
Key Details
Sold Price $453,000
Property Type Single Family Home
Sub Type Detached
Listing Status Sold
Purchase Type For Sale
Square Footage 2,173 sqft
Price per Sqft $208
Subdivision None Available
MLS Listing ID MDCR2021594
Sold Date 08/23/24
Style Split Foyer
Bedrooms 4
Full Baths 3
HOA Y/N N
Abv Grd Liv Area 1,276
Originating Board BRIGHT
Year Built 1977
Annual Tax Amount $4,044
Tax Year 2024
Lot Size 1.220 Acres
Acres 1.22
Property Description
Charming Suburban Oasis in Rural Westminster, MD!
Welcome to your 4 bedroom, 3 bathroom dream home just minutes from Finksburg for easy commute! This stunning split foyer house with attached garage is nestled in a serene, rural setting, offering the perfect blend of tranquility and convenience. Located in a well-established, mature neighborhood, this home is situated on over an acre of lush, beautifully landscaped land, this property provides ample space for outdoor activities and gardening. Enjoy the private backyard, perfect for family gatherings, pets, or simply unwinding in your own secluded retreat. Bask in natural light year-round in the delightful sunroom, an ideal spot for morning coffee or evening relaxation with a pellet stove for year round comfort.
The basement offers a potential rental or in-law suite, with a large bedroom, full bathroom, living room with fireplace, it would be great for extended family or generating extra income. This home is looking for the right buyers who want to enhance the endless possibilities and charm of this unique property.
Location
State MD
County Carroll
Zoning R-400
Rooms
Basement Full, Fully Finished
Main Level Bedrooms 3
Interior
Interior Features Combination Kitchen/Dining, Ceiling Fan(s), Kitchen - Eat-In
Hot Water Electric
Heating Heat Pump - Oil BackUp
Cooling Central A/C
Flooring Carpet, Laminated
Fireplaces Number 2
Fireplaces Type Gas/Propane, Free Standing
Fireplace Y
Heat Source Oil, Electric
Laundry Lower Floor
Exterior
Exterior Feature Patio(s)
Parking Features Garage - Front Entry
Garage Spaces 7.0
Fence Partially
Utilities Available Cable TV, Electric Available, Propane
Water Access N
Roof Type Asphalt
Accessibility None
Porch Patio(s)
Attached Garage 1
Total Parking Spaces 7
Garage Y
Building
Lot Description Front Yard, Landscaping, Private, Rear Yard
Story 2
Foundation Block
Sewer Septic Exists
Water Well
Architectural Style Split Foyer
Level or Stories 2
Additional Building Above Grade, Below Grade
Structure Type Dry Wall
New Construction N
Schools
School District Carroll County Public Schools
Others
Senior Community No
Tax ID 0704038428
Ownership Fee Simple
SqFt Source Assessor
Acceptable Financing FHA, Conventional, Cash, USDA, VA
Listing Terms FHA, Conventional, Cash, USDA, VA
Financing FHA,Conventional,Cash,USDA,VA
Special Listing Condition Standard
Read Less Info
Want to know what your home might be worth? Contact us for a FREE valuation!

Our team is ready to help you sell your home for the highest possible price ASAP

Bought with Crystal Brumwell • Cummings & Co. Realtors
"My job is to find and attract mastery-based agents to the office, protect the culture, and make sure everyone is happy! "







