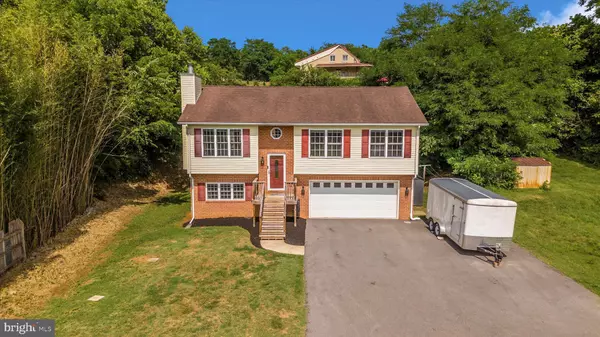$315,000
$320,000
1.6%For more information regarding the value of a property, please contact us for a free consultation.
3 Beds
3 Baths
1,476 SqFt
SOLD DATE : 08/22/2024
Key Details
Sold Price $315,000
Property Type Single Family Home
Sub Type Detached
Listing Status Sold
Purchase Type For Sale
Square Footage 1,476 sqft
Price per Sqft $213
Subdivision None Available
MLS Listing ID MDWA2023262
Sold Date 08/22/24
Style Split Foyer
Bedrooms 3
Full Baths 2
Half Baths 1
HOA Y/N N
Abv Grd Liv Area 1,026
Originating Board BRIGHT
Year Built 2006
Annual Tax Amount $1,932
Tax Year 2024
Lot Size 0.330 Acres
Acres 0.33
Property Description
Motivated Seller! This meticulously maintained split foyer offers open and bright spaces with 3 bedrooms and 2 full baths on the main level and an additional ½ bath on the lower level. Over 1,400 finished square feet. The rear primary bedroom has a private full bath. A galley kitchen offers a breakfast bar and updated black stainless LG appliances. Access to the deck through French doors in the dining room which could easily be expanded to increase your rear outside space. Cozy up by the wood-burning fireplace in the living room after a long winter walk on the Canal. Two-car oversized garage with opener and additional parking in the driveway. Professionally cleaned, carpets cleaned and professional house wash completed before listing. The seller is offering a 1 yr home warranty to the new owners! Whether you're looking for a weekend retreat property or a move-up home, this house is suitable for both! The location of this home is incredible! Walking distance to the confluence of Antietam Creek and the Potomac River AND the scenic C & O Canal National Park with over 184 miles of adventure for walking, running, or biking. (best kept secret: pick your own pawpaws along the canal-YUM!) Direct access to launch your kayak, canoe, fish or swim on the Potomac River! Just minutes from historic Sharpsburg, Antietam National Battlefield, and many other State Parks, and just 15 minutes to beautiful Harpers Ferry, WV. It is located in the sought-after Boonsboro and Sharpsburg school systems (buyer to verify)! Lovely orchards, wineries, and views in every direction as you travel home every day! Put this home on your must-see list!
Location
State MD
County Washington
Zoning RESIDENTIAL
Rooms
Other Rooms Living Room, Dining Room, Primary Bedroom, Bedroom 2, Bedroom 3, Kitchen, Family Room
Main Level Bedrooms 3
Interior
Interior Features Ceiling Fan(s), Combination Dining/Living, Combination Kitchen/Dining
Hot Water Electric
Heating Heat Pump(s)
Cooling Central A/C, Ceiling Fan(s)
Flooring Carpet, Laminate Plank
Fireplaces Number 1
Fireplaces Type Wood
Equipment Built-In Microwave, Dishwasher, Dryer - Electric, Oven/Range - Electric, Refrigerator, Washer, Water Heater
Furnishings No
Fireplace Y
Appliance Built-In Microwave, Dishwasher, Dryer - Electric, Oven/Range - Electric, Refrigerator, Washer, Water Heater
Heat Source Electric
Laundry Lower Floor
Exterior
Parking Features Garage - Front Entry, Oversized
Garage Spaces 6.0
Water Access N
View Canal, Pasture, River, Street
Roof Type Asphalt
Accessibility None
Attached Garage 2
Total Parking Spaces 6
Garage Y
Building
Lot Description Front Yard
Story 2
Foundation Brick/Mortar
Sewer Septic = # of BR
Water Well
Architectural Style Split Foyer
Level or Stories 2
Additional Building Above Grade, Below Grade
Structure Type Dry Wall
New Construction N
Schools
Elementary Schools Sharpsburg
Middle Schools Boonsboro
High Schools Boonsboro Sr
School District Washington County Public Schools
Others
Pets Allowed Y
Senior Community No
Tax ID 2201006991
Ownership Fee Simple
SqFt Source Assessor
Acceptable Financing Conventional, FHA, USDA, VA
Horse Property N
Listing Terms Conventional, FHA, USDA, VA
Financing Conventional,FHA,USDA,VA
Special Listing Condition Standard
Pets Allowed No Pet Restrictions
Read Less Info
Want to know what your home might be worth? Contact us for a FREE valuation!

Our team is ready to help you sell your home for the highest possible price ASAP

Bought with Jamie M. Dunn • Long & Foster Real Estate, Inc.

"My job is to find and attract mastery-based agents to the office, protect the culture, and make sure everyone is happy! "







