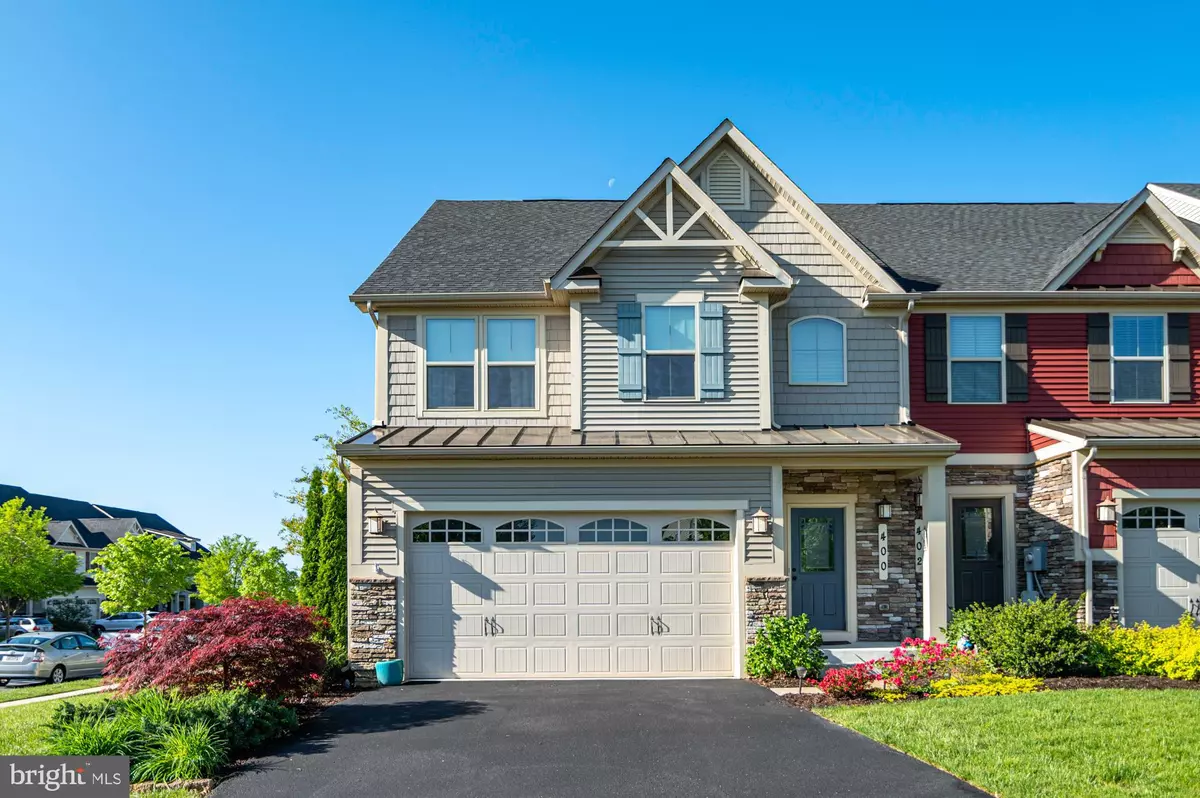$555,000
$555,000
For more information regarding the value of a property, please contact us for a free consultation.
4 Beds
4 Baths
3,676 SqFt
SOLD DATE : 08/21/2024
Key Details
Sold Price $555,000
Property Type Townhouse
Sub Type End of Row/Townhouse
Listing Status Sold
Purchase Type For Sale
Square Footage 3,676 sqft
Price per Sqft $150
Subdivision Brunswick Crossing
MLS Listing ID MDFR2050206
Sold Date 08/21/24
Style Villa,Transitional
Bedrooms 4
Full Baths 3
Half Baths 1
HOA Fees $144/mo
HOA Y/N Y
Abv Grd Liv Area 2,576
Originating Board BRIGHT
Year Built 2017
Annual Tax Amount $6,153
Tax Year 2024
Lot Size 6,817 Sqft
Acres 0.16
Property Description
Welcome to this beautifully upgraded Griffin Hall end-unit villa which impresses on every level! Walking through the front door you are greeted by a double-story foyer that draws your attention both upward and inward to the heart of the home with its open layout. You will immediately notice the gorgeous solid oak floors and the plantation shutters on all the windows which really elevate the elegance of this popular model. The kitchen with its ivory raised panel cabinetry, lovely granite countertops, backsplash and stainless steel appliances is a chef's dream. The kitchen opens up to a dining area with plenty of seating possibilities which in turn opens up to the family room with soaring ceilings. This villa has the family room bump-out for an additional 100+ sq ft of main floor. What sets this villa apart from others is the gorgeous screened-in porch which really will expand your usable outdoor living. Main level primary suite with large bathroom and walk-in closet, as well as a practical mudroom with laundry and powder room from the 2-car front-loading garage complete the main level. Walk up the oak stairs to a beautiful loft space that overlooks the family room below. Perfect as an office or second living room. You will also find two spacious bedrooms with walk-in closets, a hall bath and an additional smaller bedroom, perfect as an office or hobby room. The basement is almost completely fully finished and offers great additional space for relaxing and entertaining with a bar in the huge rec room and full bath. It's a perfect space for movie and game nights. But wait! That’s not all, there is an amazing patio with sitting wall in the backyard! Hurry come and see this wonderful home before it's gone! Mowing in the front and back is included in the HOA fee, as is the swimming pool, tennis courts, fitness center and many other amazing amenities including dog park, community garden, walking trails, tot lots and more! MARC train station and great commuter roads are just minutes away for easy commuting too!
Location
State MD
County Frederick
Zoning PUD-R
Direction East
Rooms
Basement Daylight, Full, Connecting Stairway, Fully Finished, Heated, Rear Entrance, Walkout Level, Windows
Main Level Bedrooms 1
Interior
Interior Features Bar, Dining Area, Entry Level Bedroom, Family Room Off Kitchen, Floor Plan - Open, Kitchen - Gourmet, Kitchen - Eat-In, Pantry, Primary Bath(s), Recessed Lighting, Walk-in Closet(s), Window Treatments, Wood Floors
Hot Water Natural Gas
Heating Forced Air
Cooling Central A/C
Flooring Solid Hardwood, Ceramic Tile, Carpet
Equipment Built-In Microwave, Dishwasher, Disposal, Dryer, Exhaust Fan, Icemaker, Oven/Range - Gas, Refrigerator, Stainless Steel Appliances, Washer, Water Heater
Fireplace N
Window Features Energy Efficient,Screens
Appliance Built-In Microwave, Dishwasher, Disposal, Dryer, Exhaust Fan, Icemaker, Oven/Range - Gas, Refrigerator, Stainless Steel Appliances, Washer, Water Heater
Heat Source Natural Gas
Laundry Main Floor
Exterior
Exterior Feature Patio(s), Deck(s), Enclosed, Screened
Garage Garage - Front Entry, Garage Door Opener, Inside Access
Garage Spaces 2.0
Utilities Available Under Ground
Waterfront N
Water Access N
View Garden/Lawn, Trees/Woods, Street
Roof Type Architectural Shingle
Accessibility 2+ Access Exits, Chairlift
Porch Patio(s), Deck(s), Enclosed, Screened
Parking Type Attached Garage
Attached Garage 2
Total Parking Spaces 2
Garage Y
Building
Lot Description Front Yard, No Thru Street, Rear Yard, SideYard(s)
Story 2
Foundation Concrete Perimeter, Passive Radon Mitigation
Sewer Public Sewer
Water Public
Architectural Style Villa, Transitional
Level or Stories 2
Additional Building Above Grade, Below Grade
Structure Type 2 Story Ceilings,Cathedral Ceilings
New Construction N
Schools
Elementary Schools Brunswick
Middle Schools Brunswick
High Schools Brunswick
School District Frederick County Public Schools
Others
HOA Fee Include Common Area Maintenance,Lawn Care Front,Lawn Care Rear,Lawn Care Side,Management,Pool(s)
Senior Community No
Tax ID 1125592780
Ownership Fee Simple
SqFt Source Assessor
Acceptable Financing Cash, Conventional, FHA, USDA, VA
Listing Terms Cash, Conventional, FHA, USDA, VA
Financing Cash,Conventional,FHA,USDA,VA
Special Listing Condition Standard
Read Less Info
Want to know what your home might be worth? Contact us for a FREE valuation!

Our team is ready to help you sell your home for the highest possible price ASAP

Bought with Hilery M Leatherman • Charis Realty Group

"My job is to find and attract mastery-based agents to the office, protect the culture, and make sure everyone is happy! "







