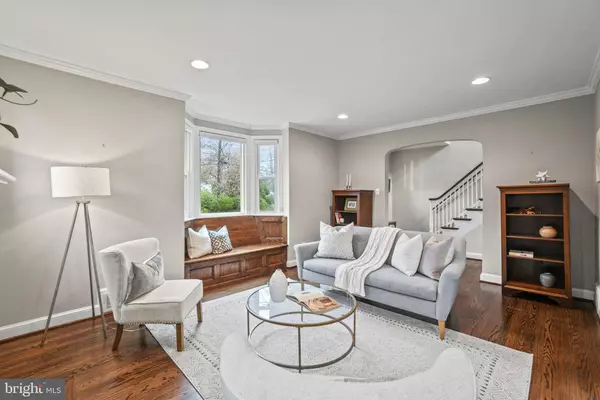$699,000
$699,000
For more information regarding the value of a property, please contact us for a free consultation.
3 Beds
2 Baths
1,674 SqFt
SOLD DATE : 08/19/2024
Key Details
Sold Price $699,000
Property Type Single Family Home
Sub Type Detached
Listing Status Sold
Purchase Type For Sale
Square Footage 1,674 sqft
Price per Sqft $417
Subdivision Woodside Park
MLS Listing ID MDMC2138228
Sold Date 08/19/24
Style Colonial
Bedrooms 3
Full Baths 2
HOA Y/N N
Abv Grd Liv Area 1,274
Originating Board BRIGHT
Year Built 1933
Annual Tax Amount $9,031
Tax Year 2024
Lot Size 5,576 Sqft
Acres 0.13
Property Description
Welcome 1719 Luzerne Avenue! This stunning property boasts a perfect blend of modern convenience and timeless charm. Recently renovated, this inviting residence offers comfort and space for your entire family.
Step inside to discover beautiful hardwood floors that flow seamlessly throughout the main living areas. The spacious living room is highlighted by a cozy gas fireplace, creating the ideal ambiance for relaxing evenings. A charming bay window seat invites you to bask in natural light and enjoy serene views of the neighborhood.
Entertain guests in the elegant dining room, complete with ample space for hosting dinner parties or intimate gatherings. The adjacent kitchen is a chef's delight, featuring tile floors, quartz counters, under-mount lighting, and a suite of stainless-steel appliances. Escape to the tranquil screened porch off the dining room, where you can wake up with a cup of coffee or unwind after a long day overlooking the large backyard.
Retreat to the expansive primary bedroom featuring dual exposures and two closets. Two additional bedrooms offer versatility and comfort for family members or guests. The renovated bathroom includes a shower/tub combo.
The finished basement contains a large recreation area offering endless possibilities for entertaining, gaming, or simply relaxing. You will also find a washer, dryer and laundry sink. A full bathroom with shower completes the functionality of this space, while tons of built-in storage ensure everything has its place. Convenience is key with a 1-car garage space. The level front yard and large backyard are a gardener's dream. A brand new roof was just installed.
Located in Woodside Park, this home offers easy commutes to both Forest Glen and Sliver Spring Metro Stations, is just steps from several bus lines, and provides easy access to 495. You'll be close to the shopping, dining, and farmers market in downtown Silver Spring. Nature lovers can easily get to the trails of Sligo Creek Park. Don't miss the opportunity to make this home yours!
Location
State MD
County Montgomery
Zoning R60
Direction South
Rooms
Other Rooms Living Room, Dining Room, Bedroom 2, Bedroom 3, Kitchen, Basement, Bedroom 1, Bathroom 1, Bathroom 2, Screened Porch
Basement Rear Entrance, Connecting Stairway, Daylight, Partial, Fully Finished, Heated, Outside Entrance, Windows
Interior
Interior Features Attic, Dining Area, Recessed Lighting, Built-Ins, Carpet, Ceiling Fan(s), Chair Railings, Floor Plan - Traditional, Formal/Separate Dining Room, Bathroom - Stall Shower, Window Treatments
Hot Water Natural Gas
Heating Central, Programmable Thermostat, Forced Air
Cooling Central A/C, Programmable Thermostat
Flooring Hardwood, Ceramic Tile, Carpet
Fireplaces Number 1
Fireplaces Type Gas/Propane
Equipment Built-In Microwave, Built-In Range, Dishwasher, Disposal, Dryer, Microwave, Refrigerator, Oven/Range - Gas, Stainless Steel Appliances, Washer, Washer - Front Loading, Water Heater, Dryer - Front Loading
Furnishings No
Fireplace Y
Window Features Double Hung
Appliance Built-In Microwave, Built-In Range, Dishwasher, Disposal, Dryer, Microwave, Refrigerator, Oven/Range - Gas, Stainless Steel Appliances, Washer, Washer - Front Loading, Water Heater, Dryer - Front Loading
Heat Source Natural Gas
Laundry Basement, Has Laundry, Dryer In Unit, Hookup, Lower Floor, Washer In Unit
Exterior
Exterior Feature Porch(es), Screened
Parking Features Garage - Front Entry
Garage Spaces 3.0
Fence Chain Link, Partially
Utilities Available Natural Gas Available, Cable TV Available, Phone Available, Electric Available
Water Access N
View Street
Roof Type Shingle
Accessibility 2+ Access Exits, Entry Slope <1', Level Entry - Main
Porch Porch(es), Screened
Attached Garage 1
Total Parking Spaces 3
Garage Y
Building
Lot Description Front Yard, Landscaping, Rear Yard
Story 3
Foundation Block, Brick/Mortar, Permanent
Sewer Public Sewer
Water Public
Architectural Style Colonial
Level or Stories 3
Additional Building Above Grade, Below Grade
New Construction N
Schools
Elementary Schools Woodlin
Middle Schools Sligo
High Schools Albert Einstein
School District Montgomery County Public Schools
Others
Pets Allowed Y
Senior Community No
Tax ID 161301435346
Ownership Fee Simple
SqFt Source Assessor
Acceptable Financing Cash, Conventional, FHA, VA
Horse Property N
Listing Terms Cash, Conventional, FHA, VA
Financing Cash,Conventional,FHA,VA
Special Listing Condition Standard
Pets Allowed No Pet Restrictions
Read Less Info
Want to know what your home might be worth? Contact us for a FREE valuation!

Our team is ready to help you sell your home for the highest possible price ASAP

Bought with Karen O'Shaughnessy • Long & Foster Real Estate, Inc.
"My job is to find and attract mastery-based agents to the office, protect the culture, and make sure everyone is happy! "







