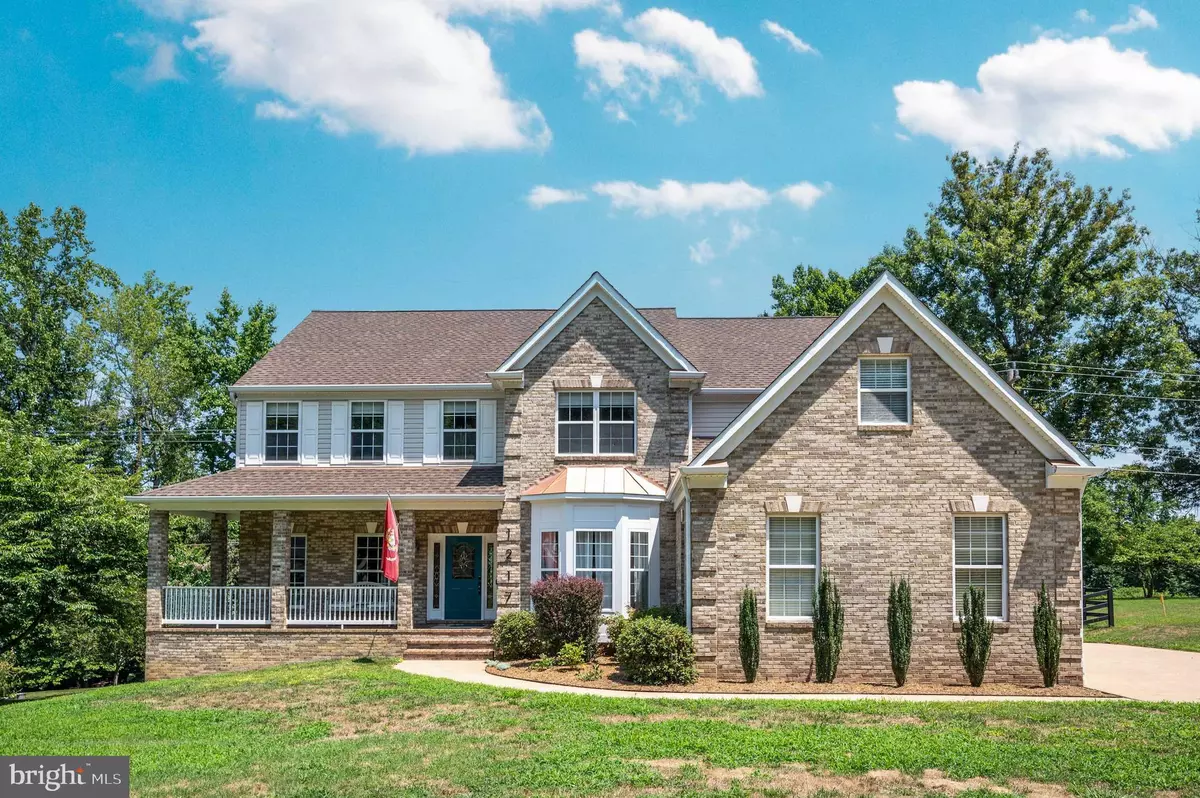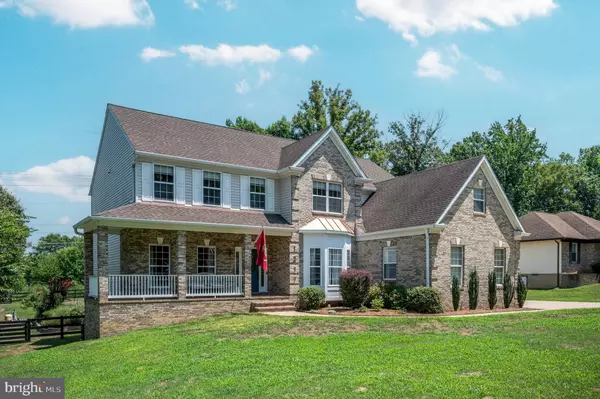$750,000
$720,000
4.2%For more information regarding the value of a property, please contact us for a free consultation.
6 Beds
5 Baths
4,601 SqFt
SOLD DATE : 08/19/2024
Key Details
Sold Price $750,000
Property Type Single Family Home
Sub Type Detached
Listing Status Sold
Purchase Type For Sale
Square Footage 4,601 sqft
Price per Sqft $163
Subdivision Aquia Harbour
MLS Listing ID VAST2030910
Sold Date 08/19/24
Style Traditional
Bedrooms 6
Full Baths 5
HOA Fees $147/mo
HOA Y/N Y
Abv Grd Liv Area 3,126
Originating Board BRIGHT
Year Built 2002
Annual Tax Amount $4,751
Tax Year 2022
Lot Size 0.466 Acres
Acres 0.47
Property Description
Nestled in the sought-after community of Aquia Harbour, this impressive brick-front home boasts a generous layout with six bedrooms and five full baths. The main level features luxurious LVP flooring throughout, complemented by an updated kitchen showcasing a brand-new Samsung Bespoke Refrigerator, quartz countertops, induction cooktop, and an expansive walk-in pantry complete with a freezer. A cozy gas fireplace and soaring cathedral ceilings define the inviting family room, while a convenient main-level bedroom, currently utilized as an office, includes an attached full bath. For formal gatherings, the dining room offers elegant tray ceilings and crown molding.
Recently remodeled in December 2023, the main bedroom suite presents a private oasis with amenities such as a wet bar/coffee station, LVP flooring, a beautifully tiled shower, a soaking tub, and a radiant heat mirror in the lavish bathroom. A spacious walk-in closet completes the suite. Additional bedrooms include a third bedroom with an en suite bath, a fourth bedroom connected by a Jack and Jill office space, and a fifth bedroom featuring a charming chalk paint wall. Ideal for extended family or guests, the finished walk-out basement features a well-appointed mother-in-law suite with a full kitchen, washer/dryer hookups, and ample storage space.
Outdoor living is equally inviting with a TimberTech deck installed in 2022 overlooking a fully fenced backyard that includes meticulous landscaping, hardscaping, and an Anthony Sylvan Salt Water Pool with a sand filter and lifetime warranty, all backing to Aquia Harbour Community Trails.
Practical features include a flat lot, a spacious concrete driveway leading to a three-car garage with built-in shelving, workbench, insulated garage doors, industrial oscillating fan, a utility sink, and recently updated overhead door openers. Mechanical updates include HVAC replacement on the main floor/lower level in 2020 and new sump pump in 2022. The home is network wired.
Residents will appreciate being within walking distance to Aquia Harbour's numerous amenities and Governor's Island. This home offers a blend of luxury, functionality, and prime location, ideal for those seeking the best of Aquia Harbour living.
Location
State VA
County Stafford
Zoning R1
Rooms
Other Rooms Living Room, Dining Room, Primary Bedroom, Bedroom 3, Bedroom 4, Bedroom 5, Kitchen, Den, Foyer, Bedroom 1, Laundry, Storage Room, Bedroom 6, Bathroom 1, Bathroom 2, Bathroom 3, Primary Bathroom, Full Bath
Basement Outside Entrance, Rear Entrance, Daylight, Full, Full, Fully Finished, Walkout Level, Windows, Improved, Sump Pump, Interior Access
Main Level Bedrooms 1
Interior
Interior Features 2nd Kitchen, Family Room Off Kitchen, Kitchen - Island, Kitchen - Table Space, Dining Area, Kitchen - Eat-In, Primary Bath(s), Chair Railings, Crown Moldings, Entry Level Bedroom, Window Treatments, Floor Plan - Open, Ceiling Fan(s), Pantry, Upgraded Countertops, Walk-in Closet(s), Wet/Dry Bar, Soaking Tub
Hot Water Propane
Heating Heat Pump(s), Forced Air
Cooling Central A/C, Heat Pump(s), Ceiling Fan(s)
Flooring Luxury Vinyl Plank, Carpet, Ceramic Tile, Vinyl
Fireplaces Number 1
Fireplaces Type Gas/Propane
Equipment Washer/Dryer Hookups Only, Cooktop, Dishwasher, Disposal, Dryer, Exhaust Fan, Extra Refrigerator/Freezer, Microwave, Oven - Wall, Refrigerator, Washer
Fireplace Y
Window Features Bay/Bow,Vinyl Clad,Double Pane,Palladian,Screens
Appliance Washer/Dryer Hookups Only, Cooktop, Dishwasher, Disposal, Dryer, Exhaust Fan, Extra Refrigerator/Freezer, Microwave, Oven - Wall, Refrigerator, Washer
Heat Source Propane - Owned
Laundry Main Floor
Exterior
Exterior Feature Deck(s), Porch(es)
Parking Features Garage Door Opener, Garage - Side Entry
Garage Spaces 3.0
Fence Rear
Pool In Ground, Fenced
Utilities Available Propane
Amenities Available Bike Trail, Boat Ramp, Club House, Common Grounds, Community Center, Gated Community, Golf Club, Golf Course Membership Available, Horse Trails, Jog/Walk Path, Marina/Marina Club, Pier/Dock, Pool Mem Avail, Pool - Outdoor, Riding/Stables, Security, Tot Lots/Playground, Water/Lake Privileges, Tennis Courts, Basketball Courts
Water Access N
Roof Type Asphalt
Accessibility None
Porch Deck(s), Porch(es)
Attached Garage 3
Total Parking Spaces 3
Garage Y
Building
Lot Description Backs - Open Common Area, Cleared, Landscaping, Front Yard, Level, Rear Yard, Adjoins - Open Space
Story 3
Foundation Concrete Perimeter
Sewer Public Sewer
Water Public
Architectural Style Traditional
Level or Stories 3
Additional Building Above Grade, Below Grade
Structure Type 2 Story Ceilings,Dry Wall,High,Vaulted Ceilings,Tray Ceilings
New Construction N
Schools
Elementary Schools Anne E. Moncure
Middle Schools Shirley C. Heim
High Schools Brooke Point
School District Stafford County Public Schools
Others
HOA Fee Include Insurance,Pier/Dock Maintenance,Reserve Funds,Road Maintenance,Snow Removal,Trash,Security Gate
Senior Community No
Tax ID 21B 523
Ownership Fee Simple
SqFt Source Assessor
Horse Property N
Special Listing Condition Standard
Read Less Info
Want to know what your home might be worth? Contact us for a FREE valuation!

Our team is ready to help you sell your home for the highest possible price ASAP

Bought with Michael DeStasio • eXp Realty LLC
"My job is to find and attract mastery-based agents to the office, protect the culture, and make sure everyone is happy! "







