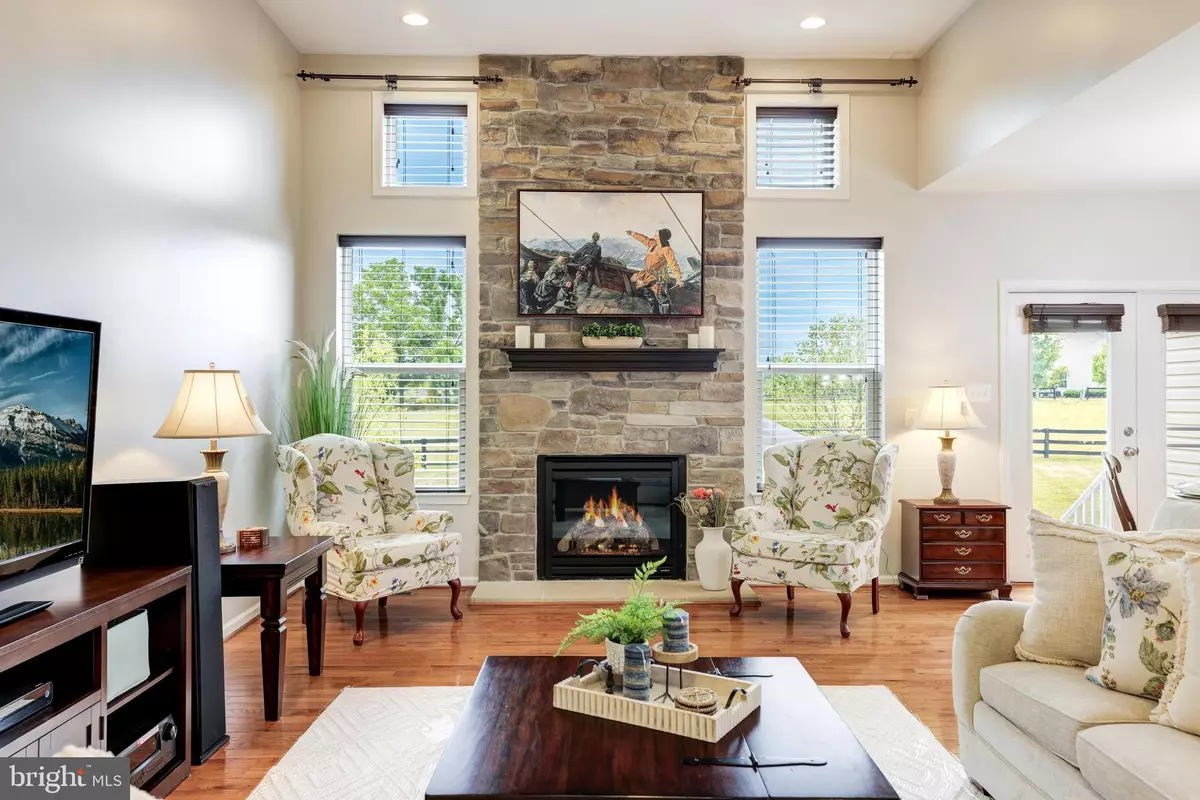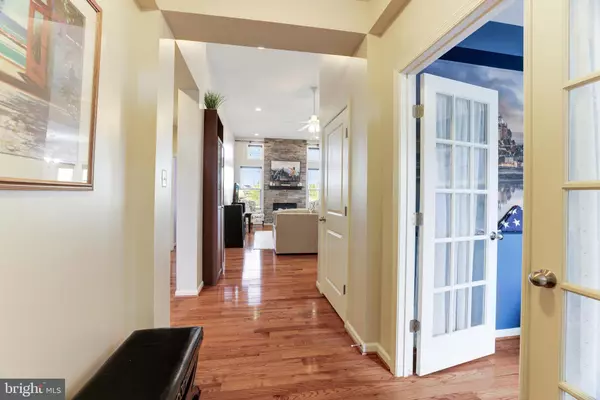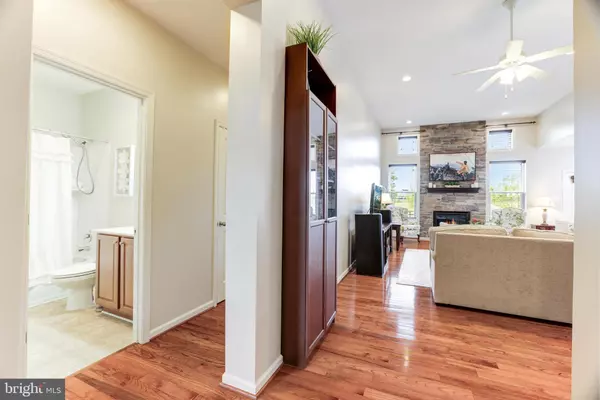$730,000
$725,000
0.7%For more information regarding the value of a property, please contact us for a free consultation.
3 Beds
2 Baths
1,952 SqFt
SOLD DATE : 08/16/2024
Key Details
Sold Price $730,000
Property Type Single Family Home
Sub Type Detached
Listing Status Sold
Purchase Type For Sale
Square Footage 1,952 sqft
Price per Sqft $373
Subdivision Dutchmans Creek Hamlet
MLS Listing ID VALO2074884
Sold Date 08/16/24
Style Ranch/Rambler
Bedrooms 3
Full Baths 2
HOA Fees $70/ann
HOA Y/N Y
Abv Grd Liv Area 1,952
Originating Board BRIGHT
Year Built 2014
Annual Tax Amount $5,092
Tax Year 2024
Lot Size 0.790 Acres
Acres 0.79
Property Description
Modern Elegance Meets Tranquil Living!
Nestled in the serene enclave of Dutchman's Creek Community, this meticulously designed residence offers a seamless blend of modern luxury and tranquil surroundings.
Step through the inviting entryway into a spacious 1952 sq ft home that effortlessly combines sophistication with comfort. The open-concept layout flows graciously from the elegant living room, adorned with large windows framing picturesque views, warm hardwoods, gas log fireplace with stone accent, 12' ceiling in the living room—ideal for hosting intimate gatherings or grand celebrations.
The heart of the home is the gourmet kitchen, where culinary enthusiasts will appreciate s.s. appliances, sleek custom cabinetry, and a generous center island perfect for casual dining or preparing gourmet meals, walk-in pantry and a desk with additional cabinetry in the walk through to the garage.
The split floor plan offers the luxurious primary suite that beckons with its spaciousness and serene ambiance. Pamper yourself in the spa-like ensuite bathroom, complete with a relaxing shower, dual vanities, and a sizable walk-in closet with shelving convenient access. 2 spacious bedrooms with ample closet space.
Step out onto your private patio overlooking the park-like landscaped .79 acre lot, offering a peaceful retreat to unwind and enjoy the surrounding natural beauty perfect for al fresco dining, and possibly space to add a hot tub—an oasis for outdoor entertaining and relaxation. Lets not overlook the charming screened in gazebo that is…yes…pre-wired.
Additional highlights include a well-appointed office space, ideal for remote work or study, and a 2 car garage with ample storage for added convenience and metal cabinets that's a handi-persons dream. 24KW Generator, roof replaced in 2020, newer microwave, entire home fan system.
Located just moments away from community center and park, pool, library, shops, eateries and much more…as well as, convenient to the Marc Train. This home offers the perfect balance of privacy and convenience. Whether enjoying a quiet evening at home or entertaining guests in style, this property exemplifies modern living at its finest.
Don't miss your chance to experience the luxurious lifestyle awaiting you at 12015 George Farm Drive. Schedule your private showing today and envision yourself calling this exquisite property home.
Location
State VA
County Loudoun
Zoning AR1
Rooms
Basement Full, Unfinished, Walkout Stairs
Main Level Bedrooms 3
Interior
Hot Water Propane
Cooling Ceiling Fan(s), Central A/C, Heat Pump(s)
Fireplaces Number 1
Fireplace Y
Heat Source Propane - Owned
Exterior
Parking Features Additional Storage Area, Built In, Garage - Side Entry, Garage Door Opener, Inside Access
Garage Spaces 2.0
Fence Partially
Water Access N
Accessibility None
Attached Garage 2
Total Parking Spaces 2
Garage Y
Building
Story 1
Foundation Concrete Perimeter, Permanent
Sewer On Site Septic
Water Private
Architectural Style Ranch/Rambler
Level or Stories 1
Additional Building Above Grade, Below Grade
New Construction N
Schools
Elementary Schools Lovettsville
High Schools Woodgrove
School District Loudoun County Public Schools
Others
Senior Community No
Tax ID 369457403000
Ownership Fee Simple
SqFt Source Assessor
Special Listing Condition Standard
Read Less Info
Want to know what your home might be worth? Contact us for a FREE valuation!

Our team is ready to help you sell your home for the highest possible price ASAP

Bought with Alison M Mooney • Pearson Smith Realty, LLC
"My job is to find and attract mastery-based agents to the office, protect the culture, and make sure everyone is happy! "







