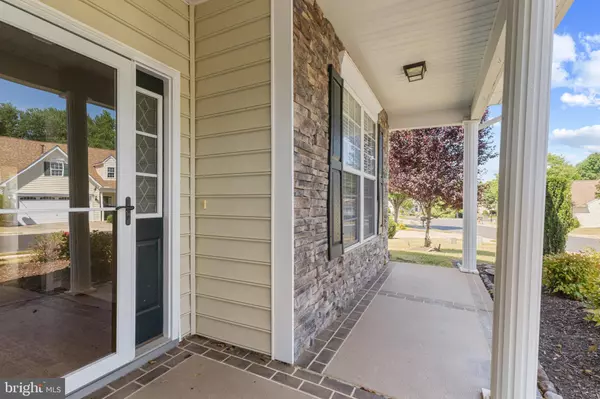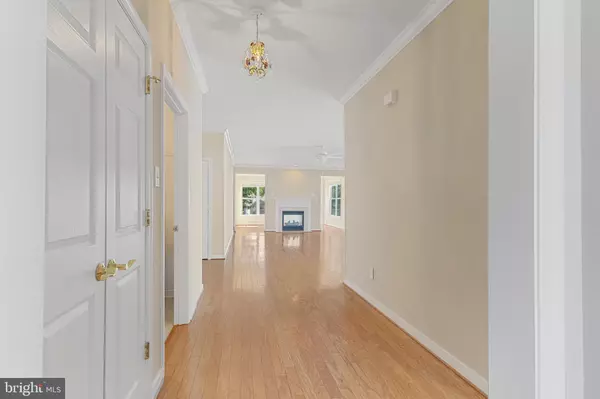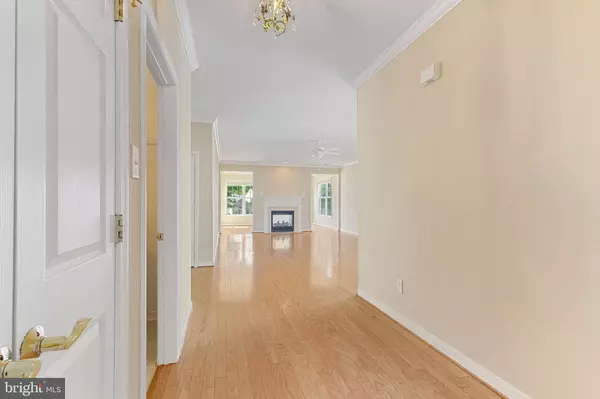$426,750
$415,000
2.8%For more information regarding the value of a property, please contact us for a free consultation.
3 Beds
2 Baths
1,915 SqFt
SOLD DATE : 08/16/2024
Key Details
Sold Price $426,750
Property Type Single Family Home
Sub Type Detached
Listing Status Sold
Purchase Type For Sale
Square Footage 1,915 sqft
Price per Sqft $222
Subdivision Legacy Woods
MLS Listing ID VASP2025674
Sold Date 08/16/24
Style Traditional
Bedrooms 3
Full Baths 2
HOA Fees $231/mo
HOA Y/N Y
Abv Grd Liv Area 1,915
Originating Board BRIGHT
Year Built 2004
Annual Tax Amount $2,043
Tax Year 2022
Lot Size 8,310 Sqft
Acres 0.19
Property Description
Welcome to Legacy Woods, your cozy 55+ adult community. Step into this charming single level home, where you'll be greeted by a welcoming front porch adorned with stone and siding. Park your vehicle in the spacious 2 car garage complete with convenient garage door opener.
Inside, you'll find a comfortable and inviting space with 3 bedrooms and 2 full bathrooms. The highlight of the house is the sunroom, boasting a gas 2 - sided firplace that adds a touch of warmth and coziness. The roomy kitchen is bathed in natural light, creating the perfect atmosphere for cooking and enjoying meals. There's even a separate area with ample space for a dining table, making family gatherings a breeze. Freshly painted and new carpeting has you moving right in!
Need extra storage? No problem! This home features pull down attic stairs, providing plenty of room for all your belongings, and with newer upgrades including a tankless hot water heater, an enviroaire UV system for the furnace, and a newer HVAC system (2017), you can enjoy comfort and efficiency all year round.
Step outside onto the inviting patio, where you can indulge in outdoor grilling and create memorable moments with friends and family. Welcome home to Legacy Woods, where comfort and community come together. More pictures soon.
Location
State VA
County Spotsylvania
Zoning P4
Rooms
Other Rooms Living Room, Dining Room, Bedroom 2, Kitchen, Breakfast Room, Bedroom 1, Sun/Florida Room, Bathroom 3
Main Level Bedrooms 3
Interior
Interior Features Carpet, Combination Dining/Living, Dining Area, Entry Level Bedroom, Floor Plan - Traditional, Kitchen - Eat-In, Kitchen - Table Space, Upgraded Countertops, Wood Floors, Ceiling Fan(s)
Hot Water Tankless
Heating Forced Air, Heat Pump(s)
Cooling Central A/C
Flooring Wood, Carpet, Vinyl
Fireplaces Number 1
Fireplaces Type Mantel(s), Screen, Gas/Propane
Equipment Built-In Microwave, Dishwasher, Disposal, Dryer - Electric, Exhaust Fan, Washer, Water Heater - Tankless, Refrigerator, Oven/Range - Electric
Furnishings No
Fireplace Y
Appliance Built-In Microwave, Dishwasher, Disposal, Dryer - Electric, Exhaust Fan, Washer, Water Heater - Tankless, Refrigerator, Oven/Range - Electric
Heat Source Electric
Laundry Main Floor
Exterior
Exterior Feature Patio(s)
Parking Features Garage - Front Entry, Garage Door Opener
Garage Spaces 2.0
Amenities Available Pool - Outdoor, Recreational Center
Water Access N
Accessibility No Stairs
Porch Patio(s)
Attached Garage 2
Total Parking Spaces 2
Garage Y
Building
Story 1
Foundation Slab
Sewer Public Sewer
Water Public
Architectural Style Traditional
Level or Stories 1
Additional Building Above Grade, Below Grade
New Construction N
Schools
School District Spotsylvania County Public Schools
Others
Pets Allowed Y
HOA Fee Include All Ground Fee,Common Area Maintenance,Lawn Care Front,Lawn Care Rear,Lawn Care Side,Management,Pool(s),Recreation Facility,Reserve Funds,Road Maintenance,Snow Removal,Trash
Senior Community Yes
Age Restriction 55
Tax ID 22V1-49-
Ownership Fee Simple
SqFt Source Assessor
Acceptable Financing Conventional, Cash
Horse Property N
Listing Terms Conventional, Cash
Financing Conventional,Cash
Special Listing Condition Standard
Pets Allowed No Pet Restrictions
Read Less Info
Want to know what your home might be worth? Contact us for a FREE valuation!

Our team is ready to help you sell your home for the highest possible price ASAP

Bought with Robert S Lawson • Century 21 Redwood Realty
"My job is to find and attract mastery-based agents to the office, protect the culture, and make sure everyone is happy! "







