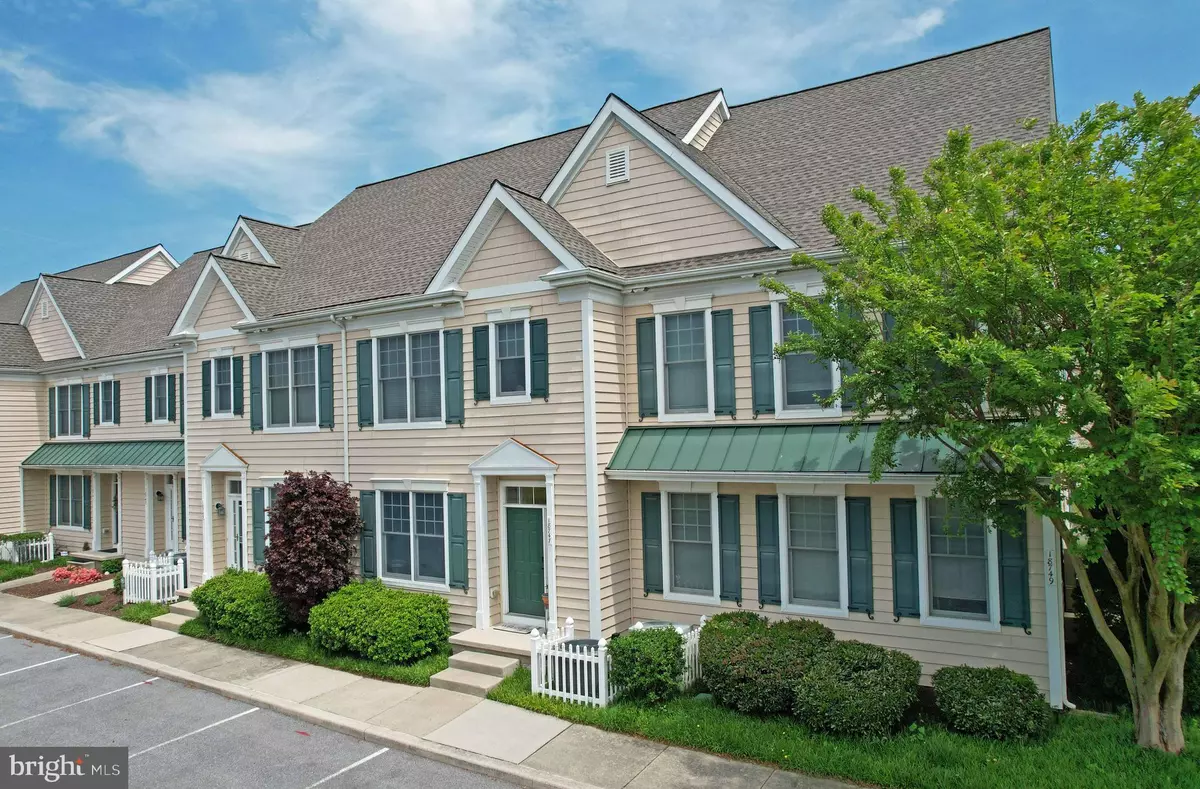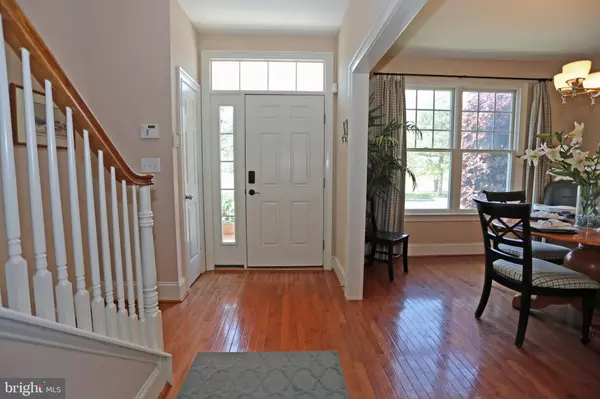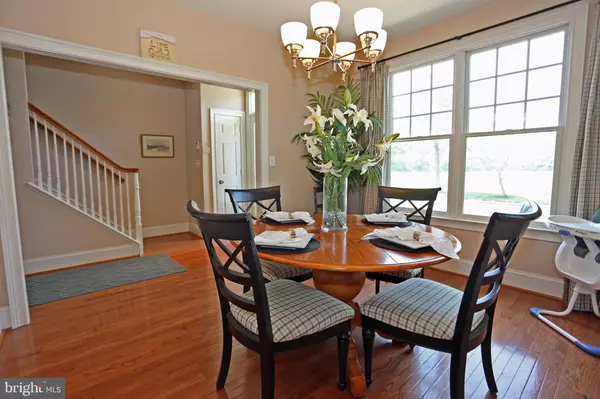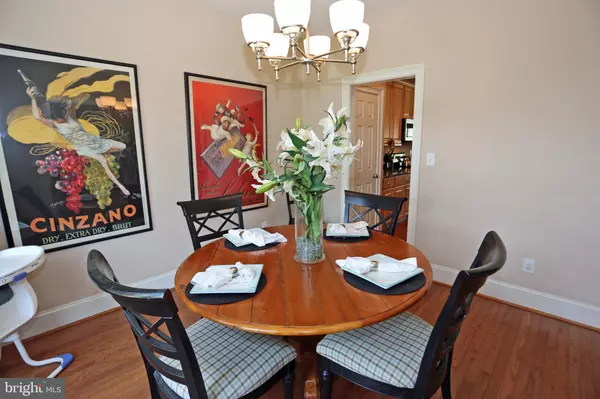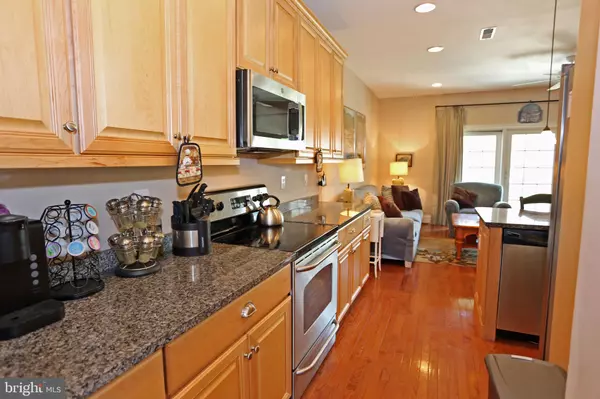$440,000
$475,000
7.4%For more information regarding the value of a property, please contact us for a free consultation.
3 Beds
4 Baths
1,945 SqFt
SOLD DATE : 08/16/2024
Key Details
Sold Price $440,000
Property Type Condo
Sub Type Condo/Co-op
Listing Status Sold
Purchase Type For Sale
Square Footage 1,945 sqft
Price per Sqft $226
Subdivision Heritage Village Townhomes
MLS Listing ID DESU2061208
Sold Date 08/16/24
Style Coastal,Contemporary
Bedrooms 3
Full Baths 3
Half Baths 1
Condo Fees $693/qua
HOA Y/N N
Abv Grd Liv Area 1,945
Originating Board BRIGHT
Year Built 2006
Annual Tax Amount $1,817
Tax Year 2023
Lot Dimensions 0.00 x 0.00
Property Description
Welcome to Heritage Village, one of the most sought after townhome communities in the Rehoboth/Lewes areas. Nestled next to a public golf course and bordered on one side by open fields. Close to tax-free outlet shopping and fine restaurants. As you enter this well maintained condo, you'll immediately feel the bright and cheery openness of the first floor. Hardwood floors greet you as you open the front door. The entry closet has an access to the conditioned crawl space. Move into the kitchen. Stainless steel appliances, granite counters, wood floors, great size pantry, and a double sink all make this kitchen a delight in which to work and entertain. No worries about running to the second floor for a quick bathroom break. Nice sized powder room with a full vanity and hardwood floors. But wait, there's more. Enjoy a drink of choice as the breeze wafts in through the sliders to the patio, or enjoy a cup of hot chocolate in front of the fireplace on those cool evenings. Either way, it's a winner! And after dinner and nice conversation with your friends, it's time to enjoy a nice night of sleeping. Guests have their choice of two bedrooms on the second floor, each with their own private bathroom. Carpet on the floors and tile in the bathrooms. And, finally it's your turn to relax in your really spacious primary bedroom and bath. Read a little in the sitting area, or end-of-day shower, and then off to bed. There's a walk-in closet with extra storage space for suitcases or other items. It doesn't get any better than this, and it can all be yours! See it today before it's gone.
Location
State DE
County Sussex
Area Lewes Rehoboth Hundred (31009)
Zoning RESIDENTIAL
Rooms
Other Rooms Primary Bedroom, Bedroom 2, Kitchen, Family Room, Bedroom 1, Bathroom 1, Bathroom 2, Primary Bathroom
Interior
Interior Features Carpet, Ceiling Fan(s), Dining Area, Family Room Off Kitchen, Floor Plan - Open, Kitchen - Island, Pantry, Bathroom - Stall Shower, Bathroom - Tub Shower, Upgraded Countertops, Walk-in Closet(s), Window Treatments, Wood Floors
Hot Water Electric
Heating Central, Forced Air, Heat Pump(s)
Cooling Central A/C
Flooring Carpet, Ceramic Tile, Engineered Wood
Fireplaces Number 1
Fireplaces Type Fireplace - Glass Doors, Gas/Propane
Equipment Built-In Microwave, Built-In Range, Dishwasher, Disposal, Dryer, Microwave, Oven - Self Cleaning, Refrigerator, Stainless Steel Appliances, Washer, Water Heater
Furnishings No
Fireplace Y
Window Features Insulated
Appliance Built-In Microwave, Built-In Range, Dishwasher, Disposal, Dryer, Microwave, Oven - Self Cleaning, Refrigerator, Stainless Steel Appliances, Washer, Water Heater
Heat Source Electric
Laundry Dryer In Unit, Washer In Unit, Upper Floor
Exterior
Garage Spaces 2.0
Utilities Available Cable TV, Propane, Propane - Community
Amenities Available Golf Course Membership Available, Pool - Outdoor
Water Access N
View Other
Roof Type Architectural Shingle
Accessibility None
Total Parking Spaces 2
Garage N
Building
Story 3
Foundation Crawl Space
Sewer Public Sewer
Water Public
Architectural Style Coastal, Contemporary
Level or Stories 3
Additional Building Above Grade, Below Grade
Structure Type Dry Wall
New Construction N
Schools
High Schools Cape Henlopen
School District Cape Henlopen
Others
Pets Allowed Y
HOA Fee Include Common Area Maintenance,Lawn Care Front,Lawn Care Rear,Lawn Care Side,Lawn Maintenance,Management,Pool(s),Reserve Funds,Snow Removal,Trash,Insurance
Senior Community No
Tax ID 334-06.00-355.00-8G
Ownership Fee Simple
SqFt Source Estimated
Acceptable Financing Cash, Conventional
Horse Property N
Listing Terms Cash, Conventional
Financing Cash,Conventional
Special Listing Condition Standard
Pets Allowed Cats OK, Dogs OK
Read Less Info
Want to know what your home might be worth? Contact us for a FREE valuation!

Our team is ready to help you sell your home for the highest possible price ASAP

Bought with LINDA MILLIKIN • Monument Sotheby's International Realty
"My job is to find and attract mastery-based agents to the office, protect the culture, and make sure everyone is happy! "


