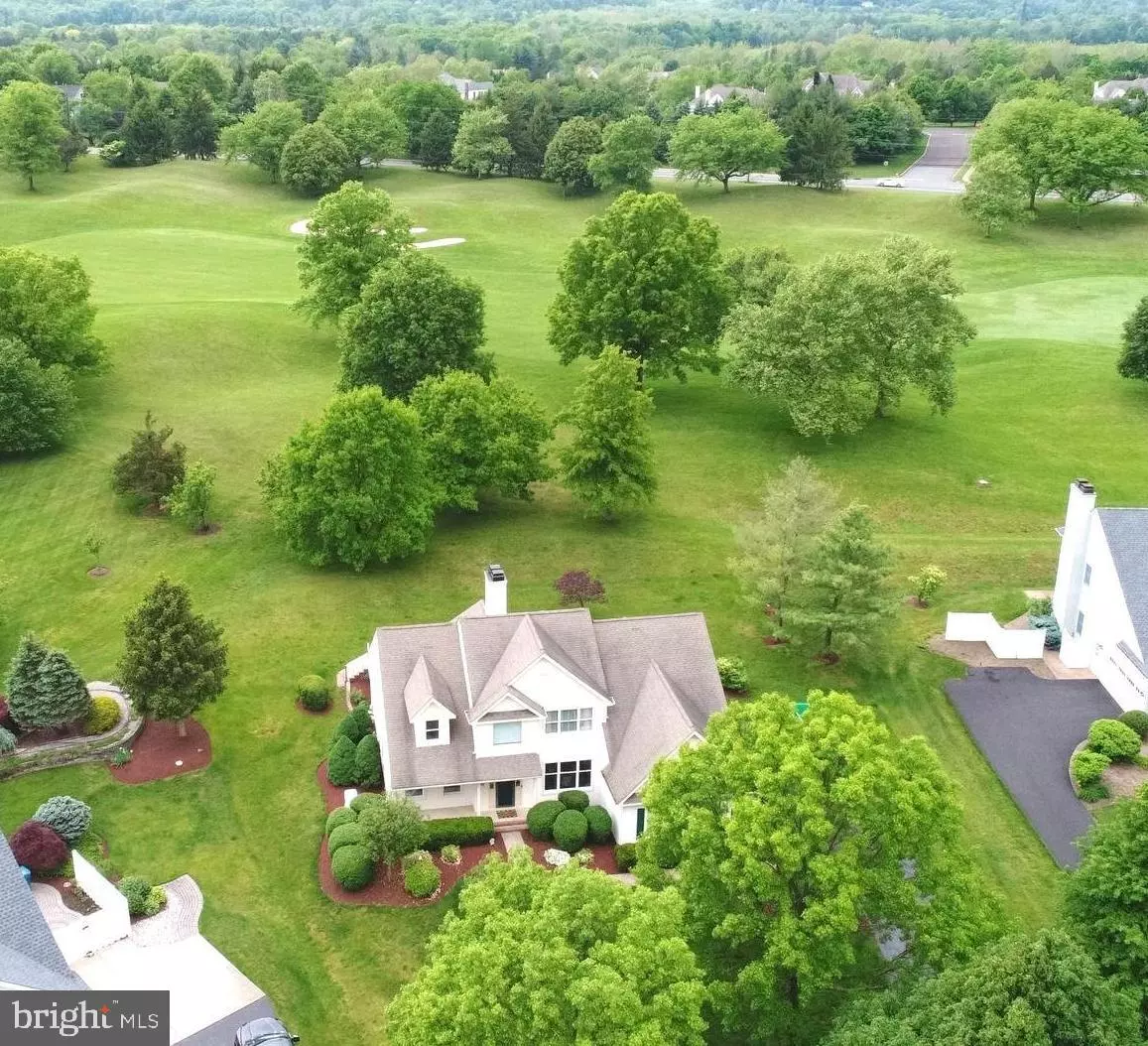$950,000
$995,000
4.5%For more information regarding the value of a property, please contact us for a free consultation.
3 Beds
3 Baths
2,648 SqFt
SOLD DATE : 08/16/2024
Key Details
Sold Price $950,000
Property Type Single Family Home
Sub Type Detached
Listing Status Sold
Purchase Type For Sale
Square Footage 2,648 sqft
Price per Sqft $358
Subdivision Cherry Valley Cc
MLS Listing ID NJSO2003300
Sold Date 08/16/24
Style Colonial,Contemporary
Bedrooms 3
Full Baths 2
Half Baths 1
HOA Fees $174/mo
HOA Y/N Y
Abv Grd Liv Area 2,648
Originating Board BRIGHT
Year Built 1996
Annual Tax Amount $20,329
Tax Year 2022
Lot Size 0.496 Acres
Acres 0.5
Lot Dimensions 0.00 x 0.00
Property Description
Nestled within Cherry Valley's coveted enclave, this stunning property boasts a prime setting on a premium lot backing to the 6th fairway and open space offering panoramic views. A beautifully landscaped front walkway guides you to a covered front porch where the allure of rocking chairs or cozy seating invites you to linger and savor the serenity of a quiet cul-de-sac. Soaring ceilings, tall windows and hardwood floors accentuate the home's spaciousness and elegance, while transitional architectural nuances effortlessly accommodate both traditional and contemporary decor styles. Upon entering, a spacious two-story foyer welcomes you with open views above, bordered on either side by a formal living room with a soaring 18' ceiling and a formal dining room. A vaulted ceiling family room features a set of sliding glass doors that open directly to the deck, while a double-sided fireplace has a shared view with the breakfast room and kitchen. The kitchen has a new stainless steel cooktop and features a center island, granite counters and an elegant iridescent, glass mosaic tile backsplash. A french door from the breakfast room opens to the deck with retractable awning for easy alfresco dining. The main level primary suite (allows for aging in place) boasts a cathedral ceiling, with yours/mine walk-in closets and a spacious primary bathroom with dual sinks, soaking tub and separate shower. The upper level offers two spacious bedrooms that share a bath with dual sinks as well as a generous walk-in storage closet that could offer the potential for additional living space. The meticulously finished lower level boasts new flooring adorned with a custom built-in desk and floor-to-ceiling bookcases. This level features a spacious recreation room, a private media room, an office area, a gym, a small kitchenette and ample unfinished storage space. Walking distance to the (optional) clubhouse for drinks and dining, as well as pool, golf and tennis privileges. Highly ranked Montgomery public schools and close proximity to many private schools, commuter corridors and the town of Princeton. Cherry Valley is a neighborhood of predominantly million-dollar plus residences, it is quite uncommon to find a home below that price point, don't miss this opportunity!
Location
State NJ
County Somerset
Area Montgomery Twp (21813)
Zoning RES
Rooms
Other Rooms Living Room, Dining Room, Primary Bedroom, Bedroom 2, Bedroom 3, Kitchen, Family Room, Foyer, Breakfast Room, Laundry, Office, Recreation Room, Storage Room, Media Room, Hobby Room, Primary Bathroom, Full Bath
Basement Full, Partially Finished
Main Level Bedrooms 1
Interior
Interior Features Breakfast Area, Built-Ins, Ceiling Fan(s), Entry Level Bedroom, Family Room Off Kitchen, Kitchen - Eat-In, Walk-in Closet(s), Wood Floors
Hot Water Natural Gas
Heating Forced Air
Cooling Central A/C
Flooring Hardwood, Laminate Plank, Tile/Brick, Carpet
Fireplaces Number 1
Fireplaces Type Double Sided, Gas/Propane
Equipment Cooktop, Dishwasher, Dryer, Washer
Fireplace Y
Appliance Cooktop, Dishwasher, Dryer, Washer
Heat Source Natural Gas
Laundry Main Floor
Exterior
Parking Features Garage - Side Entry, Inside Access
Garage Spaces 2.0
Water Access N
Roof Type Shingle
Accessibility None
Attached Garage 2
Total Parking Spaces 2
Garage Y
Building
Story 2
Foundation Other
Sewer Public Sewer
Water Public
Architectural Style Colonial, Contemporary
Level or Stories 2
Additional Building Above Grade, Below Grade
New Construction N
Schools
Elementary Schools Montgomery
Middle Schools Montgomery M.S.
High Schools Montgomery H.S.
School District Montgomery Township Public Schools
Others
HOA Fee Include Common Area Maintenance,Management,Recreation Facility
Senior Community No
Tax ID 13-30002-00103
Ownership Fee Simple
SqFt Source Assessor
Special Listing Condition Standard
Read Less Info
Want to know what your home might be worth? Contact us for a FREE valuation!

Our team is ready to help you sell your home for the highest possible price ASAP

Bought with Martha Jane Weber • Callaway Henderson Sotheby's Int'l-Princeton

"My job is to find and attract mastery-based agents to the office, protect the culture, and make sure everyone is happy! "







