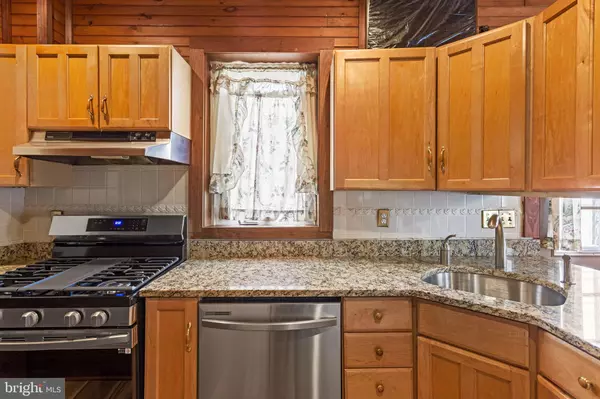$250,000
$250,000
For more information regarding the value of a property, please contact us for a free consultation.
4 Beds
1 Bath
1,575 SqFt
SOLD DATE : 10/18/2024
Key Details
Sold Price $250,000
Property Type Single Family Home
Sub Type Twin/Semi-Detached
Listing Status Sold
Purchase Type For Sale
Square Footage 1,575 sqft
Price per Sqft $158
Subdivision Tacony
MLS Listing ID PAPH2363560
Sold Date 10/18/24
Style Colonial
Bedrooms 4
Full Baths 1
HOA Y/N N
Abv Grd Liv Area 1,575
Originating Board BRIGHT
Year Built 1920
Annual Tax Amount $2,376
Tax Year 2024
Lot Size 1,880 Sqft
Acres 0.04
Lot Dimensions 24.00 x 80.00
Property Description
Great Opportunity to Own a 4-Bedroom Twin in Tacony!
This charming 1920 twin home is a must-see, featuring the unique detailed woodwork characteristic of its era and beautiful hardwood floors on the main floor. Upon entering, you'll find an enclosed front porch leading into a spacious living room adorned with impressive wood trim, including over 6-inch trim work and tray ceilings. The formal dining room boasts additional closet space, elegant trim work, and a Minisplit system to keep the home cool. The newly renovated kitchen is a standout, offering newer laminate flooring, wood cabinets, granite countertops, new stainless steel appliances, and exquisite wood trim walls with vaulted ceilings. 1 yr APWH home warranty included at no cost to Buyer!
The second floor is fully carpeted with new carpet and includes a large primary bedroom with ample closet space and built-in storage racks, two additional well-sized bedrooms, and a newly updated hall bathroom with a tub and shower.
The third floor features a fourth bedroom with a walk-in closet and a large double window that floods the room with light and provides great views. The basement offers plenty of storage, a utility area with a gas hot water heater and boiler, a laundry room, and rear access to the backyard and patio area. The nicely sized backyard is perfect for private gatherings and grilling.
Additionally, a 1-year APHW warranty is included to give the buyer added peace of mind. Don’t wait—see it today!
Location
State PA
County Philadelphia
Area 19135 (19135)
Zoning RSA3
Rooms
Other Rooms Living Room, Dining Room, Primary Bedroom, Bedroom 2, Bedroom 3, Bedroom 4, Kitchen, Foyer, Laundry, Utility Room, Bathroom 1
Basement Unfinished, Walkout Stairs, Interior Access, Outside Entrance
Interior
Hot Water Natural Gas
Heating Hot Water
Cooling Wall Unit
Fireplace N
Heat Source Natural Gas
Exterior
Water Access N
Accessibility None
Garage N
Building
Story 3
Foundation Stone
Sewer Public Sewer
Water Public
Architectural Style Colonial
Level or Stories 3
Additional Building Above Grade, Below Grade
New Construction N
Schools
School District The School District Of Philadelphia
Others
Senior Community No
Tax ID 411209200
Ownership Fee Simple
SqFt Source Assessor
Special Listing Condition Standard
Read Less Info
Want to know what your home might be worth? Contact us for a FREE valuation!

Our team is ready to help you sell your home for the highest possible price ASAP

Bought with Rich O'Neill • VRA Realty

"My job is to find and attract mastery-based agents to the office, protect the culture, and make sure everyone is happy! "







