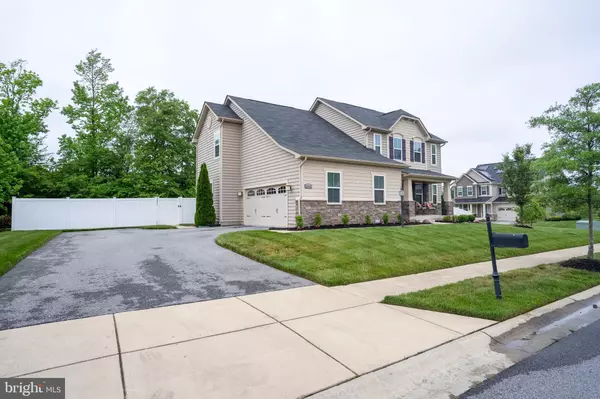$641,000
$635,000
0.9%For more information regarding the value of a property, please contact us for a free consultation.
5 Beds
4 Baths
3,394 SqFt
SOLD DATE : 08/14/2024
Key Details
Sold Price $641,000
Property Type Single Family Home
Sub Type Detached
Listing Status Sold
Purchase Type For Sale
Square Footage 3,394 sqft
Price per Sqft $188
Subdivision Autumn Hills
MLS Listing ID MDCH2033050
Sold Date 08/14/24
Style Colonial,Traditional
Bedrooms 5
Full Baths 3
Half Baths 1
HOA Fees $100/mo
HOA Y/N Y
Abv Grd Liv Area 2,424
Originating Board BRIGHT
Year Built 2016
Annual Tax Amount $6,056
Tax Year 2024
Lot Size 10,629 Sqft
Acres 0.24
Property Description
Don’t miss this opportunity to own a piece of paradise at an even more attractive price. Conveniently located near top-rated schools, shopping centers, and recreational facilities, this home is a must-see.
This stunning 5 bedroom 3.5-bathroom home, with its exceptional curb appeal and well-maintained exterior, offers an exceptional blend of modern amenities and classic charm. Inside, you’ll find spacious living areas, a beautifully updated kitchen with stainless steel appliances and granite countertops, and a serene backyard perfect for entertaining. The luxurious master suite includes a walk-in closet and an ensuite bathroom with a soaking tub.
Key Features:
• Expansive Living Spaces: The open and inviting living areas are perfect for both relaxing and entertaining. The living room boasts abundant natural light and flows seamlessly into the dining area.
• Modern Kitchen: Cook with joy in the fully-equipped kitchen featuring a kitchen island, stainless steel appliances, a double oven, and a cozy breakfast nook. This kitchen is perfect for preparing meals and gathering with loved ones.
• Hardwood Floors: Beautiful hardwood floors throughout the main living areas add warmth and elegance to the home.
• Comfortable Bedrooms: Five generously-sized bedrooms provide plenty of space for rest and relaxation. The large master bedroom is a true retreat, complete with an en suite bathroom for added privacy.
• Fully Finished Basement: The fully finished basement includes surround sound speakers, making it an ideal space for a home theater, game room, or additional living area.
• Outdoor Living: Step outside to a beautiful patio perfect for outdoor dining and entertaining. The fenced backyard offers privacy and the ideal setting for hosting.
• Multi-Generational Living: This home is designed to accommodate multi-generational living, offering versatile spaces that can be adapted to meet the needs of extended family.
• Side Entry Garage: The convenient side entry 2 car garage includes an EV charging station, perfect for electric vehicle owners and ensuring your car is always ready to go; and an extension for additional storage.
• Convenient Location: Located in a quiet and friendly neighborhood that is minutes away from shopping centers, schools, parks, and major highways, ensuring easy access to all your daily needs.
• Additional Amenities: Enjoy the convenience of central air condition, upstairs laundry room, and exterior in-ground lighting.
Experience the best of Waldorf living in this exceptional home. Whether you’re hosting a family gathering, enjoying a quiet evening in, or utilizing the versatile spaces for multi-generational living, this home offers everything you need for a comfortable and luxurious lifestyle.
Location
State MD
County Charles
Zoning RM
Rooms
Other Rooms Laundry
Basement Fully Finished
Main Level Bedrooms 1
Interior
Interior Features Carpet, Ceiling Fan(s), Crown Moldings, Combination Kitchen/Living, Dining Area, Entry Level Bedroom, Efficiency, Family Room Off Kitchen, Floor Plan - Open, Attic, Kitchen - Island, Pantry, Recessed Lighting, Sound System, Upgraded Countertops, Walk-in Closet(s), Wood Floors
Hot Water Tankless
Heating Central, Energy Star Heating System
Cooling Central A/C, Ceiling Fan(s)
Flooring Hardwood, Carpet
Fireplaces Number 1
Fireplaces Type Gas/Propane
Equipment Built-In Microwave, Cooktop, Dishwasher, Disposal, Dryer, Energy Efficient Appliances, ENERGY STAR Dishwasher, ENERGY STAR Clothes Washer, ENERGY STAR Refrigerator, Instant Hot Water, Oven - Double, Oven - Self Cleaning, Oven - Wall, Stainless Steel Appliances, Washer, Water Heater - Tankless
Furnishings No
Fireplace Y
Window Features Energy Efficient,Double Hung,Sliding,Screens
Appliance Built-In Microwave, Cooktop, Dishwasher, Disposal, Dryer, Energy Efficient Appliances, ENERGY STAR Dishwasher, ENERGY STAR Clothes Washer, ENERGY STAR Refrigerator, Instant Hot Water, Oven - Double, Oven - Self Cleaning, Oven - Wall, Stainless Steel Appliances, Washer, Water Heater - Tankless
Heat Source Natural Gas
Laundry Upper Floor
Exterior
Exterior Feature Patio(s), Porch(es)
Parking Features Garage - Side Entry, Garage Door Opener, Inside Access, Oversized, Built In
Garage Spaces 7.0
Fence Panel
Water Access N
Roof Type Shingle
Accessibility 2+ Access Exits, Doors - Lever Handle(s)
Porch Patio(s), Porch(es)
Attached Garage 2
Total Parking Spaces 7
Garage Y
Building
Lot Description Corner
Story 2
Foundation Concrete Perimeter
Sewer Public Septic
Water Public
Architectural Style Colonial, Traditional
Level or Stories 2
Additional Building Above Grade, Below Grade
New Construction N
Schools
High Schools Westlake
School District Charles County Public Schools
Others
Senior Community No
Tax ID 0906355243
Ownership Fee Simple
SqFt Source Assessor
Horse Property N
Special Listing Condition Standard
Read Less Info
Want to know what your home might be worth? Contact us for a FREE valuation!

Our team is ready to help you sell your home for the highest possible price ASAP

Bought with Camille Avila Easterday • Sullivan Select, LLC.

"My job is to find and attract mastery-based agents to the office, protect the culture, and make sure everyone is happy! "







