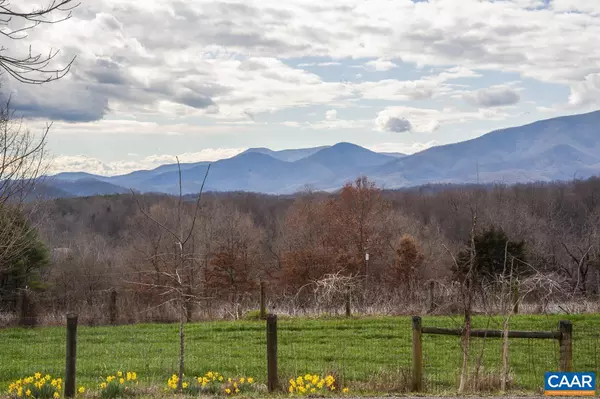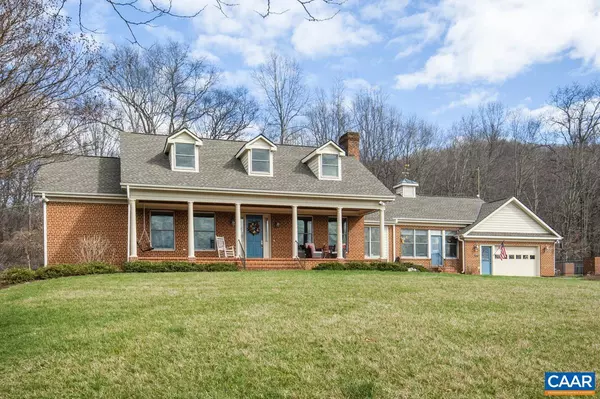$725,000
$750,000
3.3%For more information regarding the value of a property, please contact us for a free consultation.
3 Beds
3 Baths
2,808 SqFt
SOLD DATE : 08/14/2024
Key Details
Sold Price $725,000
Property Type Single Family Home
Sub Type Detached
Listing Status Sold
Purchase Type For Sale
Square Footage 2,808 sqft
Price per Sqft $258
Subdivision Unknown
MLS Listing ID 650521
Sold Date 08/14/24
Style Other
Bedrooms 3
Full Baths 2
Half Baths 1
HOA Y/N N
Abv Grd Liv Area 2,808
Originating Board CAAR
Year Built 1994
Annual Tax Amount $3,033
Tax Year 2024
Lot Size 2.070 Acres
Acres 2.07
Property Description
Stunning mountain & sunset views from this superbly renovated Roseland home! This 2+ acre gem sits at the quiet end of Rt 151 minutes from wineries & craft breweries. Enjoy 1st floor living at its best! Kitchen remodel features Quartz counters, custom oak cabinets, natural stone flooring, stainless appliances. Vaulted ceiling & skylight boost natural light. Living room delivers instant ambience with a gas fireplace. Dining area offers an alternative to kitchen?s cozy window seating or island. Hardwood floors & a custom wine rack with local soapstone counter add appeal. There?s also a sunroom & office. Primary bedroom has a huge WIC & spa-like ensuite bath. Two 2nd floor bedrooms (w/ bonus storage) share a full bath. Walkout basement is a blank canvas. Attached garage & roomy driveway, PLUS a covered gravel pad for RV or boat. The pool, patio, tranquil landscaping & winding trail overlooking an adjacent pond make for a great outdoor haven. $100,000+ in upgrades include 3 Carrier HVACs, roof & whole house generator. Stream & telework with blazing fast fiber optic internet! This is the perfect getaway retreat or full-time dream for those eager to embrace a lifestyle rich with nature, privacy & custom amenities!,Oak Cabinets,Quartz Counter,Fireplace in Living Room
Location
State VA
County Nelson
Zoning A-1
Rooms
Other Rooms Living Room, Dining Room, Kitchen, Sun/Florida Room, Laundry, Office, Full Bath, Half Bath, Additional Bedroom
Basement Outside Entrance, Unfinished
Main Level Bedrooms 1
Interior
Interior Features Entry Level Bedroom
Heating Central
Cooling Central A/C
Flooring Ceramic Tile, Hardwood
Fireplaces Type Gas/Propane
Equipment Dryer, Washer
Fireplace N
Window Features Double Hung
Appliance Dryer, Washer
Exterior
Amenities Available Swimming Pool
View Mountain, Pasture, Water, Trees/Woods
Roof Type Architectural Shingle
Accessibility None
Garage N
Building
Lot Description Landscaping, Partly Wooded, Secluded, Trees/Wooded
Story 2
Foundation Block
Sewer Septic Exists
Water Well
Architectural Style Other
Level or Stories 2
Additional Building Above Grade, Below Grade
Structure Type 9'+ Ceilings,Vaulted Ceilings,Cathedral Ceilings
New Construction N
Schools
Elementary Schools Tye River
Middle Schools Nelson
High Schools Nelson
School District Nelson County Public Schools
Others
HOA Fee Include Pool(s)
Ownership Other
Security Features Carbon Monoxide Detector(s),Smoke Detector
Special Listing Condition Standard
Read Less Info
Want to know what your home might be worth? Contact us for a FREE valuation!

Our team is ready to help you sell your home for the highest possible price ASAP

Bought with SUSAN RERES • HOWARD HANNA ROY WHEELER REALTY - CHARLOTTESVILLE
"My job is to find and attract mastery-based agents to the office, protect the culture, and make sure everyone is happy! "







