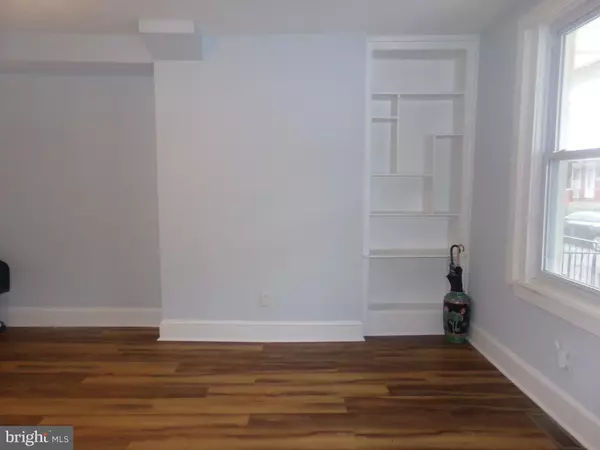$163,000
$174,900
6.8%For more information regarding the value of a property, please contact us for a free consultation.
3 Beds
2 Baths
1,110 SqFt
SOLD DATE : 08/12/2024
Key Details
Sold Price $163,000
Property Type Townhouse
Sub Type Interior Row/Townhouse
Listing Status Sold
Purchase Type For Sale
Square Footage 1,110 sqft
Price per Sqft $146
Subdivision Philadelphia (West)
MLS Listing ID PAPH2250108
Sold Date 08/12/24
Style Straight Thru
Bedrooms 3
Full Baths 1
Half Baths 1
HOA Y/N N
Abv Grd Liv Area 1,110
Originating Board BRIGHT
Year Built 1925
Annual Tax Amount $2,669
Tax Year 2023
Lot Size 964 Sqft
Acres 0.02
Lot Dimensions 15.00 x 64.00
Property Description
JUST UNPACK when you claim this beautiful house in Cobbs Creek! The home was recently renovated , with wide open living and dining area, first floor powder room, and sparkling kitchen with white cabinetry, stainless steel appliances, marble counter tops, and tile backsplash. This well appointed kitchen has a built in refrigerator, dishwasher, stove and microwave. On the upper level you will find a large main bedroom with great closet space, two additional well sized bedrooms with closets, hall bathroom with custom tilework, plus a shelved hall linen closet. There is a fenced in rear yard just waiting for your creativity! The basement is large and unfinished, with washer/dryer hookups. Here you will find the updated mechanicals. This property is a great opportunity for grant programs. Qualified buyers can get up to $18,0000 towards the purchase of this home. Call today!!!
Location
State PA
County Philadelphia
Area 19139 (19139)
Zoning RM1
Rooms
Basement Unfinished, Full
Interior
Interior Features Recessed Lighting, Floor Plan - Open
Hot Water Natural Gas
Heating Forced Air
Cooling Central A/C
Equipment Built-In Range, Built-In Microwave, Dishwasher
Appliance Built-In Range, Built-In Microwave, Dishwasher
Heat Source Natural Gas
Exterior
Water Access N
Roof Type Flat
Accessibility None
Garage N
Building
Story 2
Foundation Stone
Sewer Public Sewer
Water Public
Architectural Style Straight Thru
Level or Stories 2
Additional Building Above Grade, Below Grade
New Construction N
Schools
School District The School District Of Philadelphia
Others
Senior Community No
Tax ID 031075600
Ownership Fee Simple
SqFt Source Assessor
Acceptable Financing Cash, Conventional
Listing Terms Cash, Conventional
Financing Cash,Conventional
Special Listing Condition Standard
Read Less Info
Want to know what your home might be worth? Contact us for a FREE valuation!

Our team is ready to help you sell your home for the highest possible price ASAP

Bought with Kevin R Wilkins • BHHS Fox & Roach-Center City Walnut
"My job is to find and attract mastery-based agents to the office, protect the culture, and make sure everyone is happy! "







