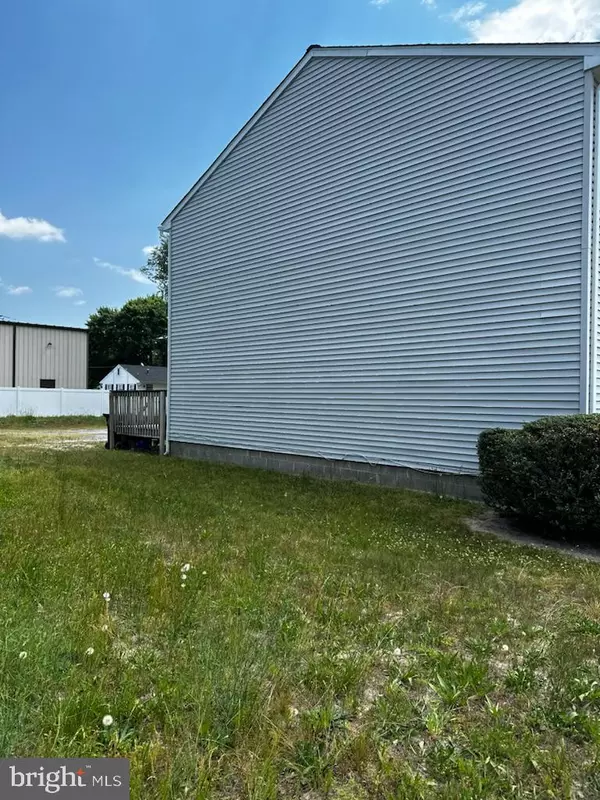$174,900
$174,900
For more information regarding the value of a property, please contact us for a free consultation.
3 Beds
3 Baths
1,152 SqFt
SOLD DATE : 08/08/2024
Key Details
Sold Price $174,900
Property Type Townhouse
Sub Type End of Row/Townhouse
Listing Status Sold
Purchase Type For Sale
Square Footage 1,152 sqft
Price per Sqft $151
Subdivision Wicomico Village
MLS Listing ID MDWC2013908
Sold Date 08/08/24
Style Other
Bedrooms 3
Full Baths 2
Half Baths 1
HOA Y/N N
Abv Grd Liv Area 1,152
Originating Board BRIGHT
Year Built 1989
Annual Tax Amount $1,317
Tax Year 2024
Lot Size 1,404 Sqft
Acres 0.03
Lot Dimensions 0.00 x 0.00
Property Description
End Unit!! 3 bedroom 2.5 bath Townhouse. This is a nice town house with a large living room with fireplace. It has an open floor plan with the dining area off living room and nice size kitchen. Upstairs is 3 bedroom and 2 full baths. Home is being freshly painted, new LVP floors on 1st floor and new carpet up the steps and in bedrooms. Off the living room is a sliding door leading to a new deck boards and parking. New roof & Gutters was put on in 2023. Townhouse was previously rented. This would make a perfect 1st home, investment, or is close to college for college kids. Real Estate agent is 1 of the owners..
Location
State MD
County Wicomico
Area Wicomico Southeast (23-04)
Zoning R5A
Rooms
Other Rooms Living Room, Dining Room, Bedroom 2, Bedroom 3, Kitchen, Bedroom 1
Interior
Interior Features Ceiling Fan(s), Window Treatments, Carpet, Combination Dining/Living, Dining Area, Floor Plan - Open, Kitchen - Table Space, Stall Shower, Tub Shower
Hot Water Electric
Heating Heat Pump(s)
Cooling Central A/C
Flooring Carpet, Luxury Vinyl Plank
Fireplaces Number 1
Fireplaces Type Wood
Equipment Oven/Range - Electric, Refrigerator, Dryer, Exhaust Fan, Washer, Range Hood
Fireplace Y
Window Features Insulated
Appliance Oven/Range - Electric, Refrigerator, Dryer, Exhaust Fan, Washer, Range Hood
Heat Source Electric
Exterior
Exterior Feature Deck(s)
Garage Spaces 3.0
Utilities Available Cable TV
Water Access N
Roof Type Architectural Shingle
Accessibility 2+ Access Exits
Porch Deck(s)
Road Frontage Public
Total Parking Spaces 3
Garage N
Building
Story 2
Foundation Block, Crawl Space
Sewer Public Sewer
Water Public
Architectural Style Other
Level or Stories 2
Additional Building Above Grade, Below Grade
New Construction N
Schools
Elementary Schools Prince Street School
Middle Schools Bennett
High Schools James M. Bennett
School District Wicomico County Public Schools
Others
Senior Community No
Tax ID 13051283
Ownership Fee Simple
SqFt Source Assessor
Acceptable Financing Conventional, Cash, FHA
Listing Terms Conventional, Cash, FHA
Financing Conventional,Cash,FHA
Special Listing Condition Standard
Read Less Info
Want to know what your home might be worth? Contact us for a FREE valuation!

Our team is ready to help you sell your home for the highest possible price ASAP

Bought with Jennifer Demarest • The Parker Group

"My job is to find and attract mastery-based agents to the office, protect the culture, and make sure everyone is happy! "







