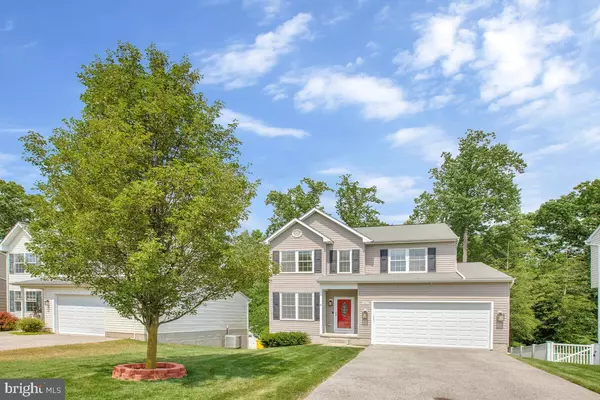$530,000
$530,000
For more information regarding the value of a property, please contact us for a free consultation.
3 Beds
3 Baths
1,892 SqFt
SOLD DATE : 08/08/2024
Key Details
Sold Price $530,000
Property Type Single Family Home
Sub Type Detached
Listing Status Sold
Purchase Type For Sale
Square Footage 1,892 sqft
Price per Sqft $280
Subdivision Green Haven
MLS Listing ID MDAA2086694
Sold Date 08/08/24
Style Colonial
Bedrooms 3
Full Baths 2
Half Baths 1
HOA Y/N N
Abv Grd Liv Area 1,892
Originating Board BRIGHT
Year Built 2010
Annual Tax Amount $4,596
Tax Year 2024
Lot Size 8,065 Sqft
Acres 0.19
Property Description
Incredible "smart" home wired to be compliant with “Alexa” to literally run everything in the house from your phone's app. So many technical upgrades this is a tech person's dream home! Got an EV /Hybrid car? The 2 car garage has 2 charging stations! Accurite weather Smart Home Weather Station with multiple monitoring units that can interface with the smart thermostat to better control the indoor climate. Inground irrigation system. 2 large Trex Decks! All Thompson Creek replacement windows & sliders! New Front door. High efficiency water heater integrated with water recycling system keeps the hot water available at all times. LG state of the art oversized washer/dryer. Kitchen with L shaped granite counter Toffee Maple 42" Cabinets. Newly replaced Microwave, Dishwasher, Garbage Disposal & Maytag Range, All Stainless steel appliances. Hardwood kitchen floor. Breakfast bar. Breakfast nook with slider to deck overlooking the back yard & woods. Lower level awaits your finishing ideas. Full 3 piece roughed in bath. Slider to lower level Trex deck. 21' x 19' 2 Car garage with newly replaced automatic garage door with keyless entry. 400 amp electrical service with 2 breaker boxes. 3 Newly replaced bedroom ceiling fans. High end Levolor Blinds upstairs. Other updates include freshly steam cleaned & deodorized carpet, sump pump, attic fan, toilet, shower heads & faucets, 3 day blinds on main level & Primary Bedroom, newly replaced garage & porch light fixtures. Here's a REAL BONUS! The Front Foot Assessment was paid off early saving the new owner $9,000+/- in annual fees! Precious few homes built in the last 20 can offer that!
Location
State MD
County Anne Arundel
Zoning R5
Direction Southwest
Rooms
Other Rooms Living Room, Primary Bedroom, Bedroom 2, Bedroom 3, Kitchen, Family Room, Basement, Breakfast Room, Laundry, Other, Bathroom 2, Primary Bathroom, Half Bath
Basement Windows, Walkout Level, Unfinished, Sump Pump, Space For Rooms, Rear Entrance, Poured Concrete, Full, Connecting Stairway
Interior
Interior Features Attic, Breakfast Area, Carpet, Ceiling Fan(s), Floor Plan - Traditional, Kitchen - Eat-In, Kitchen - Table Space, Primary Bath(s), Recessed Lighting, Soaking Tub, Stall Shower, Tub Shower, Walk-in Closet(s), Window Treatments, Wood Floors
Hot Water Electric
Heating Heat Pump(s), Heat Pump - Electric BackUp
Cooling Attic Fan, Ceiling Fan(s), Central A/C
Flooring Carpet, Ceramic Tile, Concrete, Hardwood
Equipment Built-In Microwave, Dishwasher, Disposal, Dryer - Electric, Dryer - Front Loading, Dryer, ENERGY STAR Clothes Washer, Exhaust Fan, Icemaker, Microwave, Oven - Self Cleaning, Oven/Range - Electric, Refrigerator, Stainless Steel Appliances, Washer - Front Loading, Washer, Water Heater, Water Heater - High-Efficiency
Fireplace N
Window Features Double Hung,Double Pane,Replacement,Screens,Vinyl Clad
Appliance Built-In Microwave, Dishwasher, Disposal, Dryer - Electric, Dryer - Front Loading, Dryer, ENERGY STAR Clothes Washer, Exhaust Fan, Icemaker, Microwave, Oven - Self Cleaning, Oven/Range - Electric, Refrigerator, Stainless Steel Appliances, Washer - Front Loading, Washer, Water Heater, Water Heater - High-Efficiency
Heat Source Electric
Laundry Has Laundry, Upper Floor
Exterior
Exterior Feature Deck(s), Porch(es)
Parking Features Additional Storage Area, Built In, Garage - Front Entry, Garage Door Opener, Inside Access
Garage Spaces 6.0
Fence Partially
Utilities Available Phone, Phone Available, Phone Connected, Cable TV
Water Access N
View Garden/Lawn, Trees/Woods
Roof Type Asphalt,Shingle
Street Surface Black Top
Accessibility None
Porch Deck(s), Porch(es)
Attached Garage 2
Total Parking Spaces 6
Garage Y
Building
Lot Description Backs to Trees, Landscaping, No Thru Street, SideYard(s), Rear Yard, Front Yard
Story 3
Foundation Concrete Perimeter, Permanent, Pillar/Post/Pier
Sewer Public Sewer
Water Public
Architectural Style Colonial
Level or Stories 3
Additional Building Above Grade, Below Grade
Structure Type Dry Wall
New Construction N
Schools
Elementary Schools High Point
Middle Schools George Fox
High Schools Northeast
School District Anne Arundel County Public Schools
Others
Pets Allowed Y
Senior Community No
Tax ID 020338890227190
Ownership Fee Simple
SqFt Source Assessor
Security Features 24 hour security,Monitored,Motion Detectors,Non-Monitored,Security System,Smoke Detector,Sprinkler System - Indoor
Acceptable Financing Cash, Conventional, FHA, FHA 203(b), VA
Horse Property N
Listing Terms Cash, Conventional, FHA, FHA 203(b), VA
Financing Cash,Conventional,FHA,FHA 203(b),VA
Special Listing Condition Standard
Pets Allowed No Pet Restrictions
Read Less Info
Want to know what your home might be worth? Contact us for a FREE valuation!

Our team is ready to help you sell your home for the highest possible price ASAP

Bought with Lee R. Tessier • EXP Realty, LLC
"My job is to find and attract mastery-based agents to the office, protect the culture, and make sure everyone is happy! "







