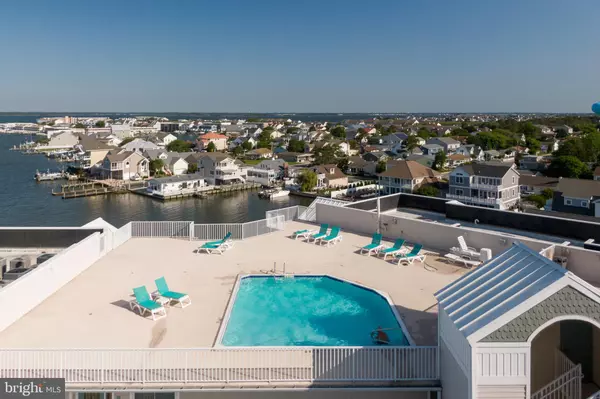$459,900
$459,900
For more information regarding the value of a property, please contact us for a free consultation.
2 Beds
2 Baths
1,080 SqFt
SOLD DATE : 08/09/2024
Key Details
Sold Price $459,900
Property Type Condo
Sub Type Condo/Co-op
Listing Status Sold
Purchase Type For Sale
Square Footage 1,080 sqft
Price per Sqft $425
Subdivision None Available
MLS Listing ID MDWO2021154
Sold Date 08/09/24
Style Contemporary
Bedrooms 2
Full Baths 2
Condo Fees $525/mo
HOA Y/N N
Abv Grd Liv Area 1,080
Originating Board BRIGHT
Year Built 2003
Annual Tax Amount $3,654
Tax Year 2023
Lot Dimensions 0.00 x 0.00
Property Description
EXCITING NEW LISTING! Great Bay Views and close to the Beach! This Beautifully furnished 2-bedroom 2 bath condominium features an open floor plan and captivating bay views! Enjoy fabulous sunsets from the expansive balcony that also offers an ocean peek! This lovely unit features custom paint, updated furnishings, ceiling fans, pendent lights, recessed lighting, window treatments and an updated master bath with luxury vinyl flooring and standalone soaking tub. The gas fireplace makes those cool evenings special. One step inside and you will immediately notice that this unit has been meticulously maintained! Captiva Bay features a beautiful roof top pool and sundeck with expansive bay views, a secure elevator and both open and covered parking! Captiva Bay is located on the waterfront and the common pier provides water access for fishing, crabbing, and recreational water activities. All of this and all you need to do is use the convenient crosswalk to head to the beach! A new HVAC system was installed in 2020 and the hot water heater was replaced in 2019. There is also a separate 6x6 storage area. This is a "Must See Property"
Captiva Bay has a strong condo association with adequate reserves. The reserve study has been completed. and no additional funding required.
Location
State MD
County Worcester
Area Bayside Waterfront (84)
Zoning LC-1
Rooms
Main Level Bedrooms 2
Interior
Interior Features Carpet, Ceiling Fan(s), Combination Dining/Living, Dining Area, Entry Level Bedroom, Floor Plan - Open, Kitchen - Gourmet, Recessed Lighting, Bathroom - Soaking Tub, Sprinkler System, Bathroom - Stall Shower, Bathroom - Tub Shower, Upgraded Countertops, Window Treatments
Hot Water Electric
Heating Central, Heat Pump - Electric BackUp
Cooling Ceiling Fan(s), Central A/C, Heat Pump(s)
Flooring Ceramic Tile, Luxury Vinyl Tile, Carpet
Fireplaces Number 1
Fireplaces Type Gas/Propane, Screen
Equipment Built-In Microwave, Dishwasher, Disposal, Dryer, Exhaust Fan, Refrigerator, Stove, Washer, Water Heater
Furnishings Yes
Fireplace Y
Window Features Insulated,Screens,Sliding,Vinyl Clad
Appliance Built-In Microwave, Dishwasher, Disposal, Dryer, Exhaust Fan, Refrigerator, Stove, Washer, Water Heater
Heat Source Central, Electric
Laundry Dryer In Unit, Main Floor, Washer In Unit
Exterior
Garage Spaces 2.0
Utilities Available Cable TV, Electric Available, Water Available
Water Access Y
Water Access Desc Canoe/Kayak,Fishing Allowed,Personal Watercraft (PWC),Private Access
View Bay, Canal, Ocean
Roof Type Built-Up
Accessibility Elevator
Total Parking Spaces 2
Garage N
Building
Lot Description Landscaping
Story 1
Unit Features Mid-Rise 5 - 8 Floors
Foundation Pilings
Sewer Public Sewer
Water Public
Architectural Style Contemporary
Level or Stories 1
Additional Building Above Grade, Below Grade
New Construction N
Schools
Elementary Schools Ocean City
Middle Schools Stephen Decatur
High Schools Stephen Decatur
School District Worcester County Public Schools
Others
Pets Allowed Y
HOA Fee Include Common Area Maintenance,Ext Bldg Maint,Insurance,Management,Reserve Funds,Water
Senior Community No
Tax ID 2410410622
Ownership Fee Simple
Security Features Sprinkler System - Indoor
Acceptable Financing Cash, Conventional
Horse Property N
Listing Terms Cash, Conventional
Financing Cash,Conventional
Special Listing Condition Standard
Pets Allowed Case by Case Basis
Read Less Info
Want to know what your home might be worth? Contact us for a FREE valuation!

Our team is ready to help you sell your home for the highest possible price ASAP

Bought with Whitney Jarvis • Coldwell Banker Realty

"My job is to find and attract mastery-based agents to the office, protect the culture, and make sure everyone is happy! "







