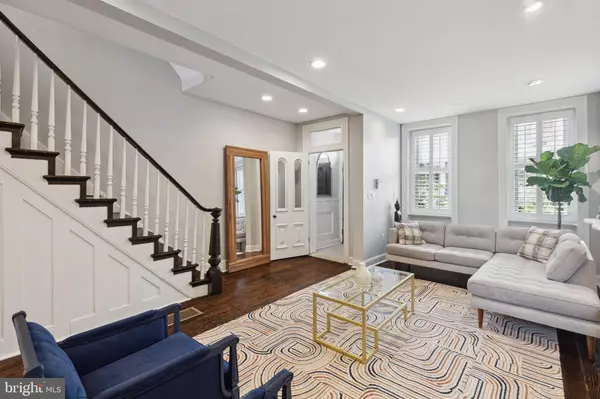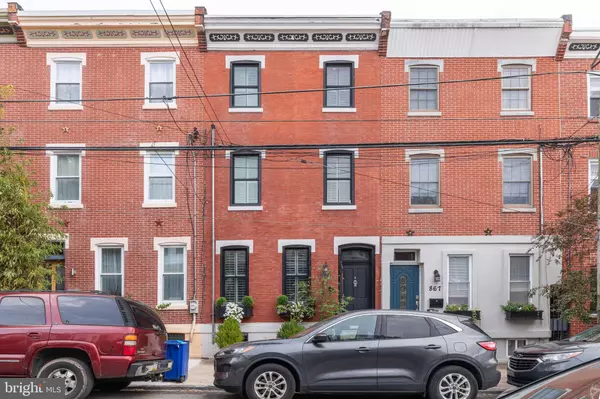$897,500
$915,000
1.9%For more information regarding the value of a property, please contact us for a free consultation.
4 Beds
3 Baths
2,980 SqFt
SOLD DATE : 08/08/2024
Key Details
Sold Price $897,500
Property Type Townhouse
Sub Type Interior Row/Townhouse
Listing Status Sold
Purchase Type For Sale
Square Footage 2,980 sqft
Price per Sqft $301
Subdivision Fairmount
MLS Listing ID PAPH2365046
Sold Date 08/08/24
Style Straight Thru
Bedrooms 4
Full Baths 2
Half Baths 1
HOA Y/N N
Abv Grd Liv Area 2,980
Originating Board BRIGHT
Year Built 1920
Annual Tax Amount $9,150
Tax Year 2023
Lot Size 1,420 Sqft
Acres 0.03
Lot Dimensions 16.00 x 89.00
Property Description
Step into luxury living with this beautifully renovated 4-bedroom, 2.5-bath Fairmount home that's perfect for entertaining. As soon as you walk in, you'll notice the homeowner's dedication to elegance. The first floor features a living room with original hardwood floors and a custom marble fireplace that flows into a dining area. The modern kitchen is a chef's dream with GE Cafe appliances, Quartzite countertops, and plenty of cabinets. And don't miss the unique wet bar with a wine fridge and ice maker for all your hosting needs.
Upstairs, you'll find three spacious bedrooms and a full bathroom, offering versatile spaces. The third floor is all about luxury, with a master suite, dressing room, bonus room, laundry, and a lavish bath with a marble shower and three shower heads. Head up to the pilot house, where another wet bar leads to a Trex roof deck with stunning views from University City to the Ben Franklin Bridge—a great spot for fireworks.
The backyard is a private oasis, surrounded by privacy plantings, teak fencing, pavers, and grass, creating the perfect setting for relaxation or get-togethers. Plus, this home comes with upgrades like dual-zone HVAC, new plumbing, updated electricity, cat-5 wiring, new windows, recessed lights, interior plantation shutters, a security camera, and a full basement. Located between the Parkway and Brewerytown, city offerings are just steps away.
All square footage numbers are approximate and should be verified by the buyer. It's also the buyer's responsibility to verify real estate taxes. While every effort is made to ensure accuracy, this plan is for guidance only. It's a good idea for all parties to consult a professional, like an architect, to verify the information contained herein.
Location
State PA
County Philadelphia
Area 19130 (19130)
Zoning RSA5
Rooms
Basement Unfinished
Interior
Hot Water Natural Gas
Heating Central
Cooling Central A/C
Fireplace N
Heat Source Natural Gas
Exterior
Water Access N
Accessibility None
Garage N
Building
Story 3
Foundation Block
Sewer Public Septic, Public Sewer
Water Public
Architectural Style Straight Thru
Level or Stories 3
Additional Building Above Grade, Below Grade
New Construction N
Schools
School District The School District Of Philadelphia
Others
Senior Community No
Tax ID 151306700
Ownership Fee Simple
SqFt Source Assessor
Special Listing Condition Standard
Read Less Info
Want to know what your home might be worth? Contact us for a FREE valuation!

Our team is ready to help you sell your home for the highest possible price ASAP

Bought with Naomi Kurzyna • BHHS Fox & Roach-Center City Walnut

"My job is to find and attract mastery-based agents to the office, protect the culture, and make sure everyone is happy! "







