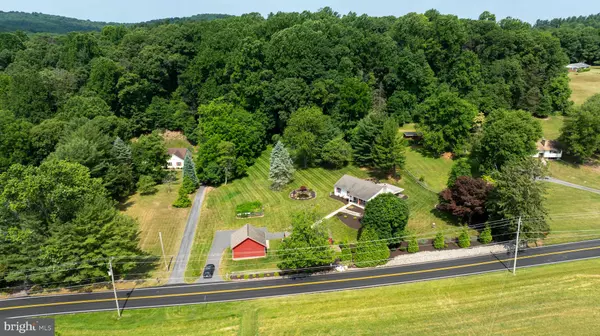$375,013
$369,900
1.4%For more information regarding the value of a property, please contact us for a free consultation.
1 Bed
1 Bath
1,288 SqFt
SOLD DATE : 08/08/2024
Key Details
Sold Price $375,013
Property Type Single Family Home
Sub Type Detached
Listing Status Sold
Purchase Type For Sale
Square Footage 1,288 sqft
Price per Sqft $291
Subdivision Nolde Pines
MLS Listing ID PABK2044418
Sold Date 08/08/24
Style Ranch/Rambler
Bedrooms 1
Full Baths 1
HOA Y/N N
Abv Grd Liv Area 1,288
Originating Board BRIGHT
Year Built 2009
Annual Tax Amount $5,938
Tax Year 2022
Lot Size 3.070 Acres
Acres 3.07
Lot Dimensions 0.00 x 0.00
Property Description
Stunningly Remodeled Ranch with Outbuildings
Spoiled by the seclusion and tranquility of a sprawling 3+ acre lot with a wooded backdrop enjoying scenic walking paths, this awesome stone and vinyl home offers one-floor living with several luxury upgrades throughout.
Up the long walkway, the large, covered front entry offers both a warm welcome to guests and a quiet place to enjoy the seasons. Follow the paver walkway around back to the expansive paver patio with stone retaining wall where you can cool off under the large awning on hot days and warm up by the built-in fire pit on chilly nights.
Step inside the home to be immediately greeted by a spacious open concept where bamboo wood floors and a soaring cathedral ceiling enhance the main hub of the home. The living room is brightened by large front windows with a one-of-a-kind wood burning stove and floor-to-ceiling stone accent wall.
The open flow brings you to the dining room where a corner serving bar with granite top, tile backsplash, and overhead shelving, plus double sliding glass doors to the back patio make hosting a breeze.
An exceptional Woodmasters kitchen is sure to please the chef with new, ceiling-height cabinetry and maple boxes with dovetails, electric cooking, stainless steel appliances, including a built-in range with hood, dishwasher, and microwave, ceramic farm sink, and tile backsplash.
The main-level Master bedroom is fit for a king with bamboo flooring, an awesome sitting room, walk-in California closet with shelving, and a luxury bathroom with radiant/heated tile floor, a double vanity with granite countertop, a soaking tub, recessed lighting, and a huge step-in, tile shower with built-in bench and glass door surround.
A huge unfinished basement with laundry and egress offers tons of storage space, while also boasting the potential to become a fantastic rec room with the option to add a bathroom.
Speaking of storage, the property also features a 2-car, detached garage with electric, a second 1-car garage and newer shed with electric, as well as a small pond, fenced-in garden area, and countless more opportunities for outdoor activities.
Location
State PA
County Berks
Area Cumru Twp (10239)
Rooms
Other Rooms Living Room, Dining Room, Sitting Room, Kitchen, Basement, Bedroom 1, Bathroom 1
Basement Daylight, Partial, Full, Heated, Sump Pump, Windows
Main Level Bedrooms 1
Interior
Interior Features Built-Ins, Ceiling Fan(s), Combination Kitchen/Dining, Entry Level Bedroom, Floor Plan - Open, Kitchen - Eat-In, Kitchen - Table Space, Primary Bath(s), Recessed Lighting, Soaking Tub, Stall Shower, Upgraded Countertops, Walk-in Closet(s), Wet/Dry Bar, Wood Floors, Stove - Wood
Hot Water Electric
Heating Forced Air, Heat Pump - Electric BackUp
Cooling Central A/C
Fireplaces Number 1
Equipment Built-In Range, Dryer, Oven - Self Cleaning, Oven - Single, Oven/Range - Electric, Range Hood, Refrigerator, Stainless Steel Appliances, Washer, Water Heater
Fireplace Y
Appliance Built-In Range, Dryer, Oven - Self Cleaning, Oven - Single, Oven/Range - Electric, Range Hood, Refrigerator, Stainless Steel Appliances, Washer, Water Heater
Heat Source Electric
Laundry Basement
Exterior
Exterior Feature Patio(s), Porch(es)
Parking Features Additional Storage Area, Garage - Side Entry, Garage Door Opener
Garage Spaces 7.0
Water Access N
Accessibility None
Porch Patio(s), Porch(es)
Road Frontage Boro/Township
Attached Garage 3
Total Parking Spaces 7
Garage Y
Building
Lot Description Backs to Trees, Front Yard, Landscaping, Level, Pond, Rear Yard, Secluded, SideYard(s), Trees/Wooded
Story 1
Foundation Block
Sewer On Site Septic
Water Well
Architectural Style Ranch/Rambler
Level or Stories 1
Additional Building Above Grade, Below Grade
New Construction N
Schools
School District Governor Mifflin
Others
Senior Community No
Tax ID 39-5304-02-58-0493
Ownership Fee Simple
SqFt Source Assessor
Security Features Security System
Acceptable Financing Cash, Conventional
Listing Terms Cash, Conventional
Financing Cash,Conventional
Special Listing Condition Standard
Read Less Info
Want to know what your home might be worth? Contact us for a FREE valuation!

Our team is ready to help you sell your home for the highest possible price ASAP

Bought with Barry J Sherman • Keller Williams Platinum Realty

"My job is to find and attract mastery-based agents to the office, protect the culture, and make sure everyone is happy! "







