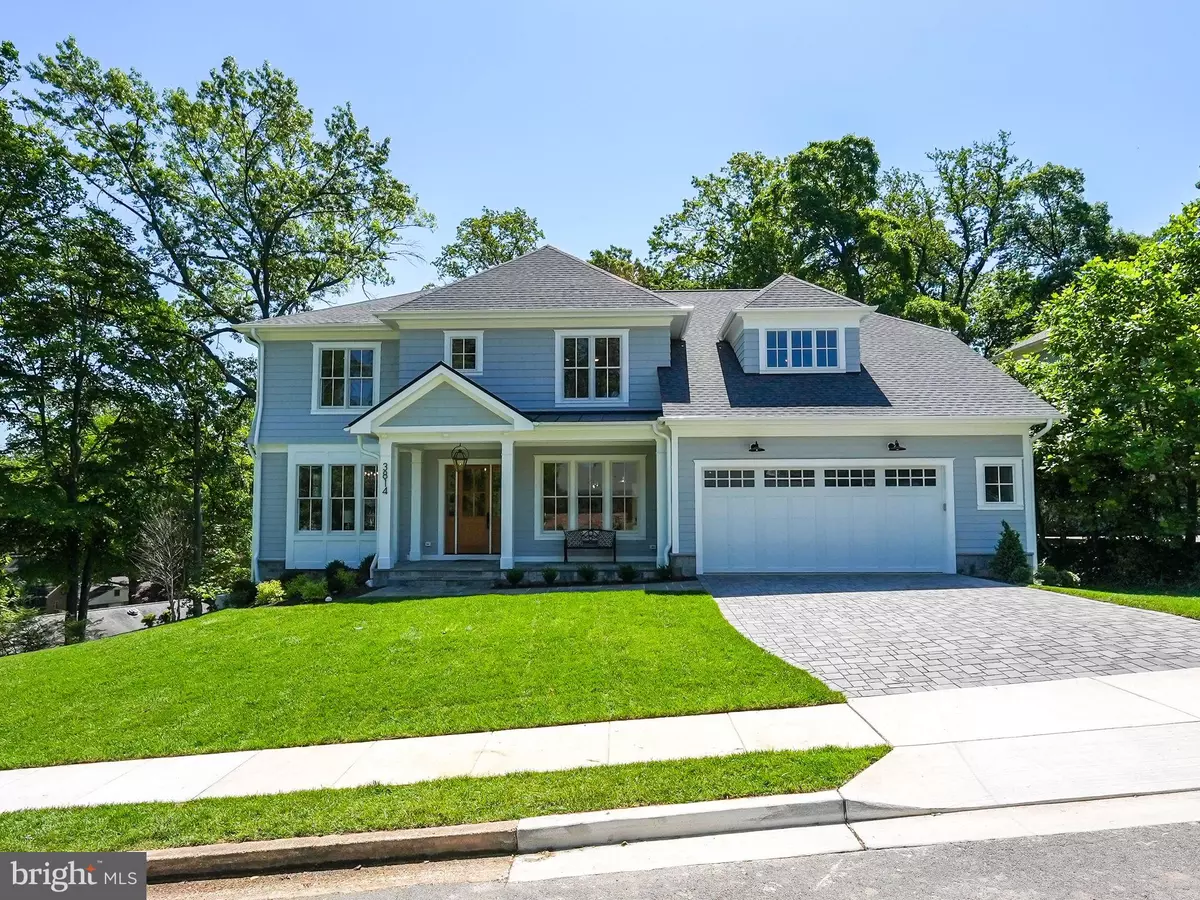$3,800,000
$3,895,000
2.4%For more information regarding the value of a property, please contact us for a free consultation.
6 Beds
8 Baths
7,227 SqFt
SOLD DATE : 08/06/2024
Key Details
Sold Price $3,800,000
Property Type Single Family Home
Sub Type Detached
Listing Status Sold
Purchase Type For Sale
Square Footage 7,227 sqft
Price per Sqft $525
Subdivision Bellevue Forest
MLS Listing ID VAAR2039952
Sold Date 08/06/24
Style Transitional
Bedrooms 6
Full Baths 6
Half Baths 2
HOA Y/N N
Abv Grd Liv Area 5,002
Originating Board BRIGHT
Year Built 2024
Annual Tax Amount $12,993
Tax Year 2023
Lot Size 0.399 Acres
Acres 0.4
Property Description
Welcome to 3814 Roberts Lane, a luxurious residence in the heart of Arlington, VA, offering unparalleled features and specifications. Meticulously crafted, this home spans 7,225 square feet of finished living space, seamlessly blending elegance with functionality.
Inside discover 6 spacious bedrooms, 6 ½ bathrooms, and a versatile first-floor office/6th bedroom. With 9' foundation walls, 10' first-floor ceilings, and 9' second-floor ceilings, the space feels open and airy. The finished basement includes a bedroom, full bath, half bath, wet bar with two large wine refrigerators, exercise room, large rec room, finished storage. White Oak staircases, 7” Character Grade White Oak hardwood flooring, and an elaborate trim package contribute to the home's sophisticated ambiance. The family room is adorned with a 42” ventless fireplace featuring a stone surround and reclaimed wood mantle. The kitchen, a chef's dream, boasts maple cabinetry, 2 ½” quartz countertops, and high-end appliances including a 48” Wolf Range and Sub Zero Refrigerator.
Indulge in the custom master bathroom design with his and her sinks, a separate soaking tub, marble shower, and heavy glass enclosure. Maple vanities with upgraded Kohler faucets, handheld, and rain head in the master bathroom are complemented by designer tile in all bathrooms.
On the electrical front, the home features 400 Amp Service, upgraded designer light fixtures, and CAT6 wiring for modern convenience. Recessed lighting is found throughout, along with ceiling fans in all upstairs bedrooms, the family room, and the screened-in porch. Garage is prewired with 240V for one EV charging station (not included).
The residence sits on a generous 17,387 square foot lot with Hardi-Plank/Shingle siding and Limited Lifetime Warranty Architectural Roof Shingles. The professionally landscaped home-site includes an oversized 2-car garage with stain-grade Craftsman Style Overhead Garage Doors and a large screened-in porch with a fireplace. A Stain Grade front door, designer exterior lighting, and a Ring/Nest doorbell enhance both security and curb appeal. In terms of energy efficiency, the home features a 75-gallon gas water heater, 2-zone HVAC system, and an insulation package that includes air-sealing and high-grade insulation throughout.
For added peace of mind, a 1-year front door to back door warranty, pre-construction, pre-drywall, and pre-settlement meetings are included. Additionally, 30-day and 1-year service warranty appointments and a 1-year drywall and paint warranty are provided by a trusted 3rd generation home builder.
Location
State VA
County Arlington
Zoning R-10
Rooms
Basement Daylight, Full, Connecting Stairway, Fully Finished, Interior Access, Poured Concrete, Rear Entrance, Sump Pump, Walkout Level
Main Level Bedrooms 1
Interior
Interior Features Bar, Breakfast Area, Butlers Pantry, Combination Kitchen/Living, Built-Ins, Ceiling Fan(s), Crown Moldings, Dining Area, Entry Level Bedroom, Family Room Off Kitchen, Floor Plan - Open, Formal/Separate Dining Room, Kitchen - Eat-In, Kitchen - Island, Pantry, Primary Bath(s), Recessed Lighting, Walk-in Closet(s), Wet/Dry Bar, Wood Floors
Hot Water Natural Gas
Heating Zoned, Forced Air
Cooling Central A/C
Flooring Solid Hardwood, Luxury Vinyl Plank, Ceramic Tile, Carpet
Fireplaces Number 2
Fireplaces Type Gas/Propane, Fireplace - Glass Doors
Equipment Built-In Microwave, Built-In Range, Dishwasher, Disposal, Exhaust Fan, Icemaker, Instant Hot Water, Oven/Range - Gas, Range Hood, Refrigerator, Six Burner Stove, Stainless Steel Appliances, Water Heater - High-Efficiency
Furnishings No
Fireplace Y
Window Features Casement,Double Hung,Double Pane,Energy Efficient,Screens
Appliance Built-In Microwave, Built-In Range, Dishwasher, Disposal, Exhaust Fan, Icemaker, Instant Hot Water, Oven/Range - Gas, Range Hood, Refrigerator, Six Burner Stove, Stainless Steel Appliances, Water Heater - High-Efficiency
Heat Source Natural Gas, Electric
Laundry Hookup, Upper Floor
Exterior
Parking Features Garage - Front Entry, Inside Access
Garage Spaces 4.0
Water Access N
Roof Type Architectural Shingle
Accessibility None
Attached Garage 2
Total Parking Spaces 4
Garage Y
Building
Story 3
Foundation Concrete Perimeter, Slab
Sewer Public Sewer
Water Public
Architectural Style Transitional
Level or Stories 3
Additional Building Above Grade, Below Grade
Structure Type 9'+ Ceilings,Dry Wall,Vaulted Ceilings,Wood Ceilings
New Construction Y
Schools
Elementary Schools Jamestown
Middle Schools Williamsburg
High Schools Yorktown
School District Arlington County Public Schools
Others
Senior Community No
Tax ID 04-004-004
Ownership Fee Simple
SqFt Source Assessor
Acceptable Financing Negotiable
Listing Terms Negotiable
Financing Negotiable
Special Listing Condition Standard
Read Less Info
Want to know what your home might be worth? Contact us for a FREE valuation!

Our team is ready to help you sell your home for the highest possible price ASAP

Bought with James D Corry • KW Metro Center
"My job is to find and attract mastery-based agents to the office, protect the culture, and make sure everyone is happy! "


