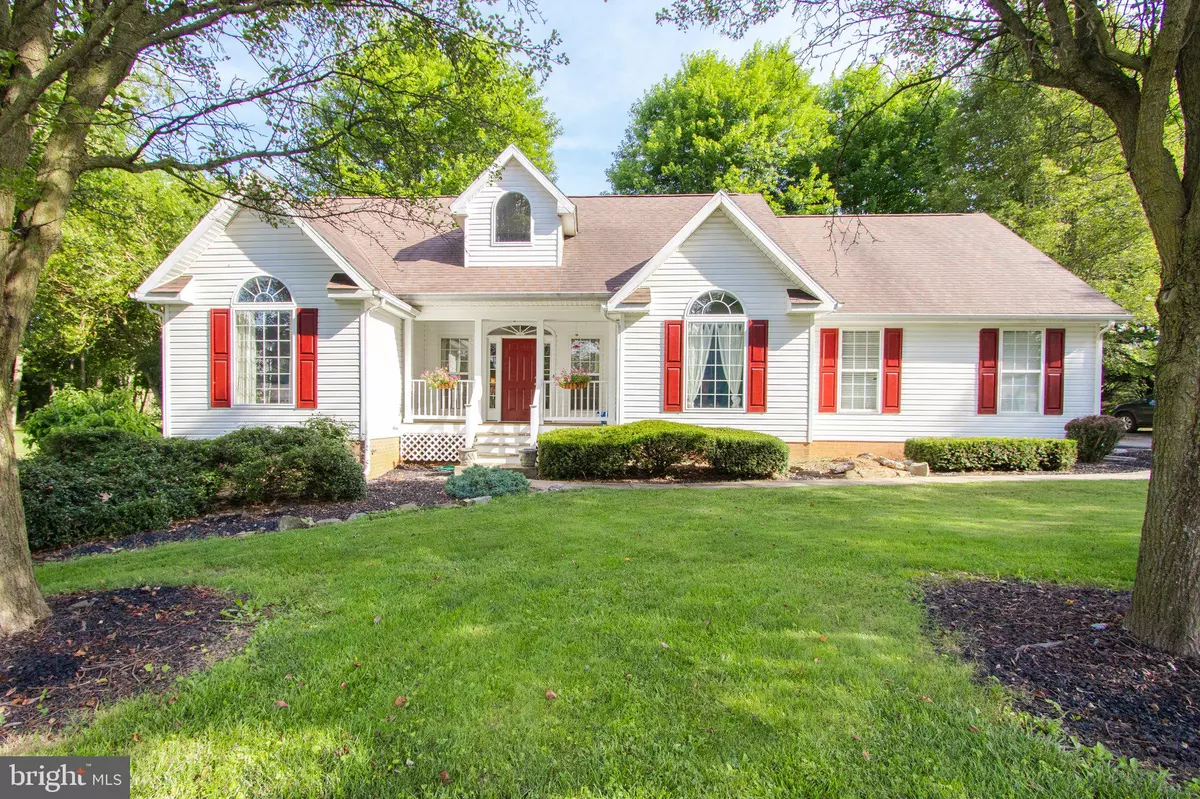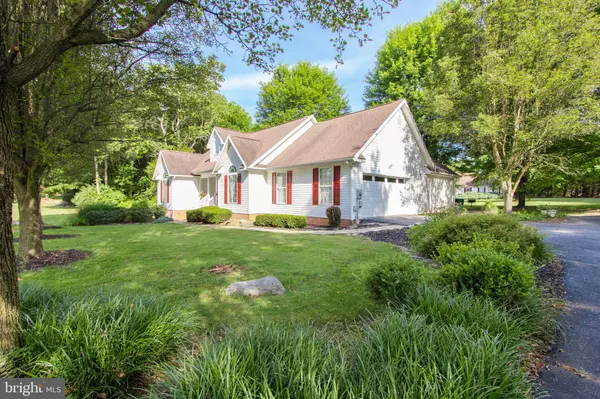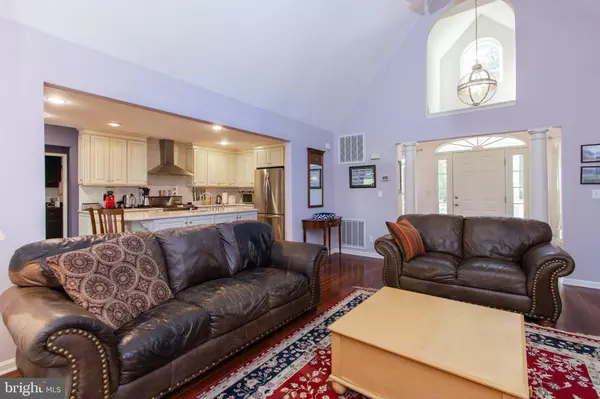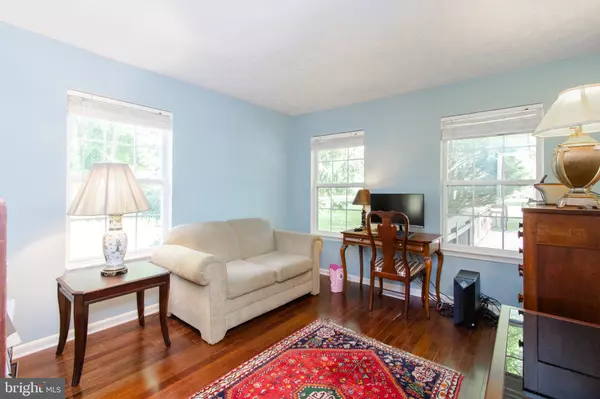$435,000
$425,000
2.4%For more information regarding the value of a property, please contact us for a free consultation.
3 Beds
2 Baths
1,600 SqFt
SOLD DATE : 07/29/2024
Key Details
Sold Price $435,000
Property Type Single Family Home
Sub Type Detached
Listing Status Sold
Purchase Type For Sale
Square Footage 1,600 sqft
Price per Sqft $271
Subdivision Rocky Marsh Estates
MLS Listing ID WVBE2030702
Sold Date 07/29/24
Style Ranch/Rambler
Bedrooms 3
Full Baths 2
HOA Fees $16/ann
HOA Y/N Y
Abv Grd Liv Area 1,600
Originating Board BRIGHT
Year Built 2001
Annual Tax Amount $2,157
Tax Year 2023
Lot Size 1.040 Acres
Acres 1.04
Property Description
MORE PICTURES TO COME TODAY.
The old adage that a house won't last long is really true here! This one won't! From the minute that you walk in the front door...incredible foyer light fixture conveys...you are welcomed into the great room and kitchen areas. Warm wood floors throughout with two bedrooms on one side and the master suite on the other so nice separation and privacy. Kitchen has beautiful custom cabinets and stainless appliances. Both the great room and kitchen lead to an extra large (260 sq. ft.) deck for entertaining. The master bedroom has access as well! BUT, the icing on the cake is the SEPARATE DETACHED TWO CAR GARAGE THAT OFFERS A VERY NICELY FINISHED STUDIO/OFFICE/IN-LAW/APT. SPACE POTENTIAL WITH HIGH CEILINGS, KITCHENETTE, BEDROOM AND BATH! PLEASE NOTE: THIS ADDS ANOTHER 400 Sq. Ft. of LIVING SPACE! Beautiful landscaped lot and paved driveway in this small community tops everything off. Only 10 minutes to Shepherdstown and Martinsburg...centrally located for commuter routes too!
Location
State WV
County Berkeley
Zoning 101
Direction East
Rooms
Other Rooms Dining Room, Primary Bedroom, Bedroom 2, Bedroom 3, Kitchen, Great Room
Main Level Bedrooms 3
Interior
Interior Features Breakfast Area, Kitchen - Table Space, Dining Area, Entry Level Bedroom, Primary Bath(s), Window Treatments, Wood Floors, Floor Plan - Open
Hot Water 60+ Gallon Tank, Electric
Heating Central, Heat Pump(s), Space Heater
Cooling Ceiling Fan(s), Central A/C, Heat Pump(s)
Fireplaces Number 1
Fireplaces Type Gas/Propane
Equipment Dishwasher, Disposal, Dryer, Icemaker, Refrigerator, Stove, Washer, Water Heater
Fireplace Y
Window Features Double Pane
Appliance Dishwasher, Disposal, Dryer, Icemaker, Refrigerator, Stove, Washer, Water Heater
Heat Source Electric, Propane - Leased
Laundry Main Floor
Exterior
Parking Features Garage - Side Entry, Garage Door Opener, Other
Garage Spaces 4.0
Utilities Available Under Ground, Cable TV Available
Water Access N
View Garden/Lawn
Roof Type Fiberglass
Street Surface Black Top,Paved
Accessibility None
Road Frontage Private, Road Maintenance Agreement
Attached Garage 2
Total Parking Spaces 4
Garage Y
Building
Lot Description Cleared, Irregular, Landscaping, Open
Story 1
Foundation Block, Crawl Space
Sewer Septic Exists
Water Well
Architectural Style Ranch/Rambler
Level or Stories 1
Additional Building Above Grade
Structure Type Cathedral Ceilings,Dry Wall,Tray Ceilings
New Construction N
Schools
School District Berkeley County Schools
Others
Pets Allowed Y
HOA Fee Include Road Maintenance,Snow Removal
Senior Community No
Tax ID 020816004800070000
Ownership Fee Simple
SqFt Source Estimated
Special Listing Condition Standard
Pets Allowed Cats OK, Dogs OK
Read Less Info
Want to know what your home might be worth? Contact us for a FREE valuation!

Our team is ready to help you sell your home for the highest possible price ASAP

Bought with Teddi Alyce Segal • Honey House
"My job is to find and attract mastery-based agents to the office, protect the culture, and make sure everyone is happy! "







