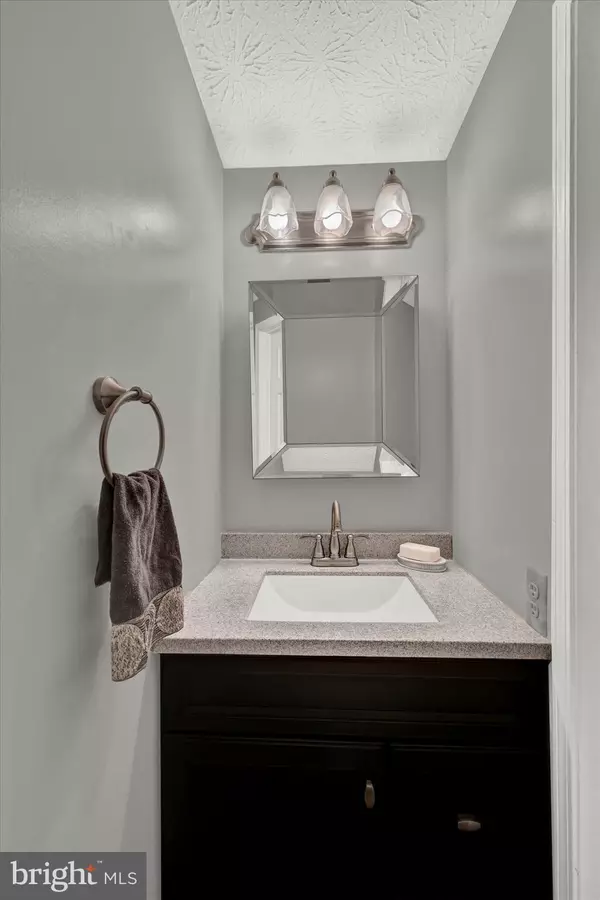$320,000
$315,000
1.6%For more information regarding the value of a property, please contact us for a free consultation.
3 Beds
3 Baths
1,310 SqFt
SOLD DATE : 08/01/2024
Key Details
Sold Price $320,000
Property Type Single Family Home
Sub Type Twin/Semi-Detached
Listing Status Sold
Purchase Type For Sale
Square Footage 1,310 sqft
Price per Sqft $244
Subdivision Heathermill
MLS Listing ID MDBC2100710
Sold Date 08/01/24
Style Colonial
Bedrooms 3
Full Baths 1
Half Baths 2
HOA Y/N N
Abv Grd Liv Area 1,160
Originating Board BRIGHT
Year Built 1983
Annual Tax Amount $2,369
Tax Year 2024
Lot Size 3,686 Sqft
Acres 0.08
Property Description
Beautifully Maintained Semi-Detached Home Shows All the Love from the Original Owner. Located on a Quiet, Cul-de-sac. Bright & Cheery Updated Kitchen with an Abundance of Natural Light. Pass-Thru to Living Room with Cozy Fireplace with Wood Burning Insert and Extra Area for Homework or Your Office Space. Sliders from the Living Room to a Wonderful 13 x 17 Deck to Enjoy Your Morning Coffee, Lunch or Evening Dinners Overlooking the Wooded Vista. A Spacious Primary Bedroom and Two Additional Bedroom with an Updated Hall Bath Complete the Upper Level. The Lower Level Boasts a Spacious Family Room, Powder Room and Utility/Storage Room. From the Family Room You Can Walk Out to the Patio for Easy Access to the Back Yard. The Two-Car Concrete Parking Pad has Been Recently Refinished. This Lovely Home is Very Conveniently Located to Shopping, Restaurants and I-95. The Owner is Also Offering a 1-Year Home Warranty. NO HOA Fees! Don't Miss Out on Your Opportunity to Own this Fabulous Home!
Location
State MD
County Baltimore
Zoning RESIDENTIAL
Rooms
Other Rooms Living Room, Primary Bedroom, Bedroom 2, Bedroom 3, Kitchen, Family Room, Foyer, Storage Room
Basement Improved, Interior Access, Partially Finished, Rear Entrance, Walkout Level
Interior
Interior Features Attic, Carpet, Ceiling Fan(s), Floor Plan - Traditional, Kitchen - Eat-In, Kitchen - Table Space, Recessed Lighting, Wood Floors
Hot Water Electric
Heating Forced Air
Cooling Central A/C, Ceiling Fan(s)
Fireplaces Number 1
Equipment Dishwasher, Disposal, Dryer, Exhaust Fan, Microwave, Oven - Self Cleaning, Oven/Range - Electric, Washer, Water Heater
Fireplace Y
Window Features Double Pane,Insulated
Appliance Dishwasher, Disposal, Dryer, Exhaust Fan, Microwave, Oven - Self Cleaning, Oven/Range - Electric, Washer, Water Heater
Heat Source Electric
Exterior
Exterior Feature Deck(s)
Garage Spaces 2.0
Water Access N
View Garden/Lawn, Trees/Woods
Accessibility None
Porch Deck(s)
Total Parking Spaces 2
Garage N
Building
Lot Description Backs to Trees, Landscaping, No Thru Street, Cul-de-sac
Story 3
Foundation Block
Sewer Public Sewer
Water Public
Architectural Style Colonial
Level or Stories 3
Additional Building Above Grade, Below Grade
New Construction N
Schools
School District Baltimore County Public Schools
Others
Senior Community No
Tax ID 04111800014340
Ownership Fee Simple
SqFt Source Assessor
Special Listing Condition Standard
Read Less Info
Want to know what your home might be worth? Contact us for a FREE valuation!

Our team is ready to help you sell your home for the highest possible price ASAP

Bought with Gregory A Cullison Jr. • EXP Realty, LLC

"My job is to find and attract mastery-based agents to the office, protect the culture, and make sure everyone is happy! "







