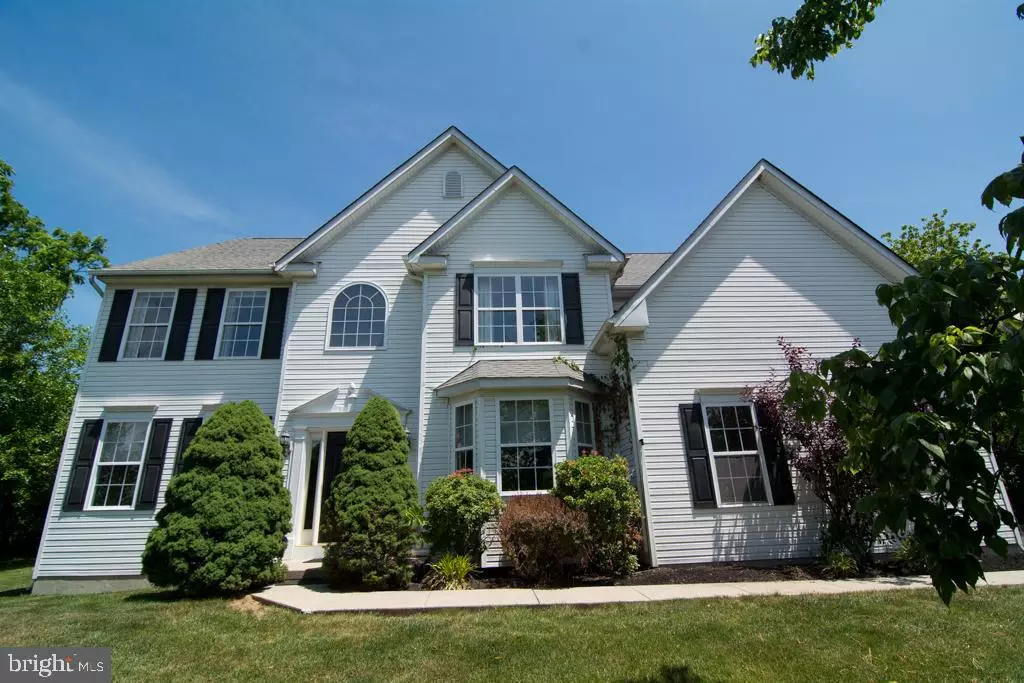$564,900
$564,900
For more information regarding the value of a property, please contact us for a free consultation.
5 Beds
3 Baths
3,136 SqFt
SOLD DATE : 07/31/2024
Key Details
Sold Price $564,900
Property Type Single Family Home
Sub Type Detached
Listing Status Sold
Purchase Type For Sale
Square Footage 3,136 sqft
Price per Sqft $180
Subdivision Doe Run Estates
MLS Listing ID PAMC2108318
Sold Date 07/31/24
Style Colonial
Bedrooms 5
Full Baths 2
Half Baths 1
HOA Y/N N
Abv Grd Liv Area 3,136
Originating Board BRIGHT
Year Built 2004
Annual Tax Amount $9,352
Tax Year 2023
Lot Size 0.848 Acres
Acres 0.85
Lot Dimensions 15.00 x 0.00
Property Description
Step inside the open foyer and view this lovely house waiting for a new family to call it HOME. The first floor consists of the office with double doors and lots of natural light. A large front to back living room/ dinning room is great for hosting holiday dinners. The back of the house is the heart of the home featuring new stainless steel appliances, double sink, center island and large pantry. The kitchen opens onto the Family Room with a gas fireplace and a view of the private backyard. Upstairs won't disappoint with a total of 5 bedrooms which consists of 4 bedrooms a hall bath and a large Primary Suite. The primary bathroom is your private oasis with a soaking garden tub and double sinks, The walk in primary closet is complete with organizers and plenty of space. All rooms complete with ceiling fans. The private yard features almost an acre of ground with lots of space to use as you would like, A full basement while unfinished is waiting for your finishing touches. The heating, A/C system is new. Make this house your home
Location
State PA
County Montgomery
Area Lower Pottsgrove Twp (10642)
Zoning 1101 RES: 1 FAM
Rooms
Other Rooms Living Room, Dining Room, Primary Bedroom, Bedroom 2, Bedroom 3, Bedroom 4, Kitchen, Family Room, Bedroom 1, Office, Bathroom 1, Primary Bathroom
Basement Full, Poured Concrete
Interior
Interior Features Ceiling Fan(s), Family Room Off Kitchen, Floor Plan - Open, Primary Bath(s), Bathroom - Stall Shower
Hot Water Natural Gas
Heating Forced Air, Heat Pump - Electric BackUp
Cooling Central A/C
Flooring Carpet, Hardwood, Vinyl
Fireplaces Number 1
Fireplaces Type Fireplace - Glass Doors, Gas/Propane
Equipment Built-In Microwave, Dishwasher, Disposal, Dryer, Dryer - Front Loading, Stainless Steel Appliances, Washer
Fireplace Y
Window Features Insulated,Screens
Appliance Built-In Microwave, Dishwasher, Disposal, Dryer, Dryer - Front Loading, Stainless Steel Appliances, Washer
Heat Source Natural Gas
Laundry Main Floor
Exterior
Parking Features Garage Door Opener
Garage Spaces 2.0
Utilities Available Cable TV, Natural Gas Available
Water Access N
Roof Type Architectural Shingle
Accessibility None
Attached Garage 2
Total Parking Spaces 2
Garage Y
Building
Story 2
Foundation Concrete Perimeter
Sewer Public Sewer
Water Public
Architectural Style Colonial
Level or Stories 2
Additional Building Above Grade, Below Grade
Structure Type 2 Story Ceilings,9'+ Ceilings
New Construction N
Schools
School District Pottsgrove
Others
Senior Community No
Tax ID 42-00-00254-091
Ownership Fee Simple
SqFt Source Assessor
Security Features Smoke Detector,Sprinkler System - Indoor
Acceptable Financing Cash, Conventional
Horse Property N
Listing Terms Cash, Conventional
Financing Cash,Conventional
Special Listing Condition Standard
Read Less Info
Want to know what your home might be worth? Contact us for a FREE valuation!

Our team is ready to help you sell your home for the highest possible price ASAP

Bought with Dorthea Rose Roselli • Keller Williams - Main Street

"My job is to find and attract mastery-based agents to the office, protect the culture, and make sure everyone is happy! "







