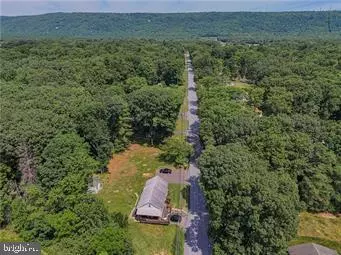$225,000
$219,900
2.3%For more information regarding the value of a property, please contact us for a free consultation.
2 Beds
1 Bath
1,012 SqFt
SOLD DATE : 07/30/2024
Key Details
Sold Price $225,000
Property Type Single Family Home
Sub Type Detached
Listing Status Sold
Purchase Type For Sale
Square Footage 1,012 sqft
Price per Sqft $222
Subdivision None Available
MLS Listing ID PALH2009162
Sold Date 07/30/24
Style Raised Ranch/Rambler
Bedrooms 2
Full Baths 1
HOA Y/N N
Abv Grd Liv Area 1,012
Originating Board BRIGHT
Year Built 1950
Annual Tax Amount $3,542
Tax Year 2024
Lot Size 0.646 Acres
Acres 0.65
Lot Dimensions 0.00 x 0.00
Property Description
COZY and UPDATED!!!This Washington Twp 2 BR (easily expandable to 3+), 1 BA ranch is perched on a flat .646 acre with wooded views. The KIT boasts bamboo flooring, tile backsplash,SS appliances and soft close cabinetry which spill over into a bright and spacious LR. On the far end of the house you will find 2 BRs w/ ample closet space. Off the kitchen, the original 3rd BR was converted into a oversized full BA. The original BA was converted into a utility room which could easily be opened up to expand the current den/office into a 3rd BR which also has a full staircase into the the attic space . The LL awaits your finishing touches but offers great space for a multitude of purposes Currently housing a laundry room, guest bedroom and rec room with egress to the yard. 2 SHEDS, two parking pads, Northern Lehigh SD and too many updates to list. Schedule your showing today!
Location
State PA
County Lehigh
Area Washington Twp (12323)
Zoning R
Rooms
Other Rooms Bedroom 2, Kitchen, Family Room, Den, Bedroom 1, Recreation Room, Full Bath
Basement Full, Partially Finished, Outside Entrance
Main Level Bedrooms 2
Interior
Interior Features Kitchen - Eat-In, Carpet, Ceiling Fan(s), Walk-in Closet(s), Wood Floors, Attic
Hot Water Electric
Heating Hot Water
Cooling Ceiling Fan(s), Central A/C
Flooring Hardwood, Luxury Vinyl Plank, Luxury Vinyl Tile, Carpet
Equipment Dryer, Dryer - Electric, Washer, Oven/Range - Electric, Microwave, Refrigerator, Water Conditioner - Owned
Fireplace N
Appliance Dryer, Dryer - Electric, Washer, Oven/Range - Electric, Microwave, Refrigerator, Water Conditioner - Owned
Heat Source Oil
Laundry Hookup, Lower Floor
Exterior
Exterior Feature Deck(s)
Garage Spaces 6.0
Water Access N
Roof Type Asphalt
Accessibility 2+ Access Exits
Porch Deck(s)
Total Parking Spaces 6
Garage N
Building
Lot Description Level, Partly Wooded
Story 1.5
Foundation Other
Sewer Septic Exists
Water Well
Architectural Style Raised Ranch/Rambler
Level or Stories 1.5
Additional Building Above Grade, Below Grade
New Construction N
Schools
School District Northern Lehigh
Others
Senior Community No
Tax ID 555225694939-00001
Ownership Fee Simple
SqFt Source Assessor
Acceptable Financing Cash, Conventional
Listing Terms Cash, Conventional
Financing Cash,Conventional
Special Listing Condition Standard
Read Less Info
Want to know what your home might be worth? Contact us for a FREE valuation!

Our team is ready to help you sell your home for the highest possible price ASAP

Bought with Amanda Rabenold • Keller Williams Real Estate - Allentown

"My job is to find and attract mastery-based agents to the office, protect the culture, and make sure everyone is happy! "







