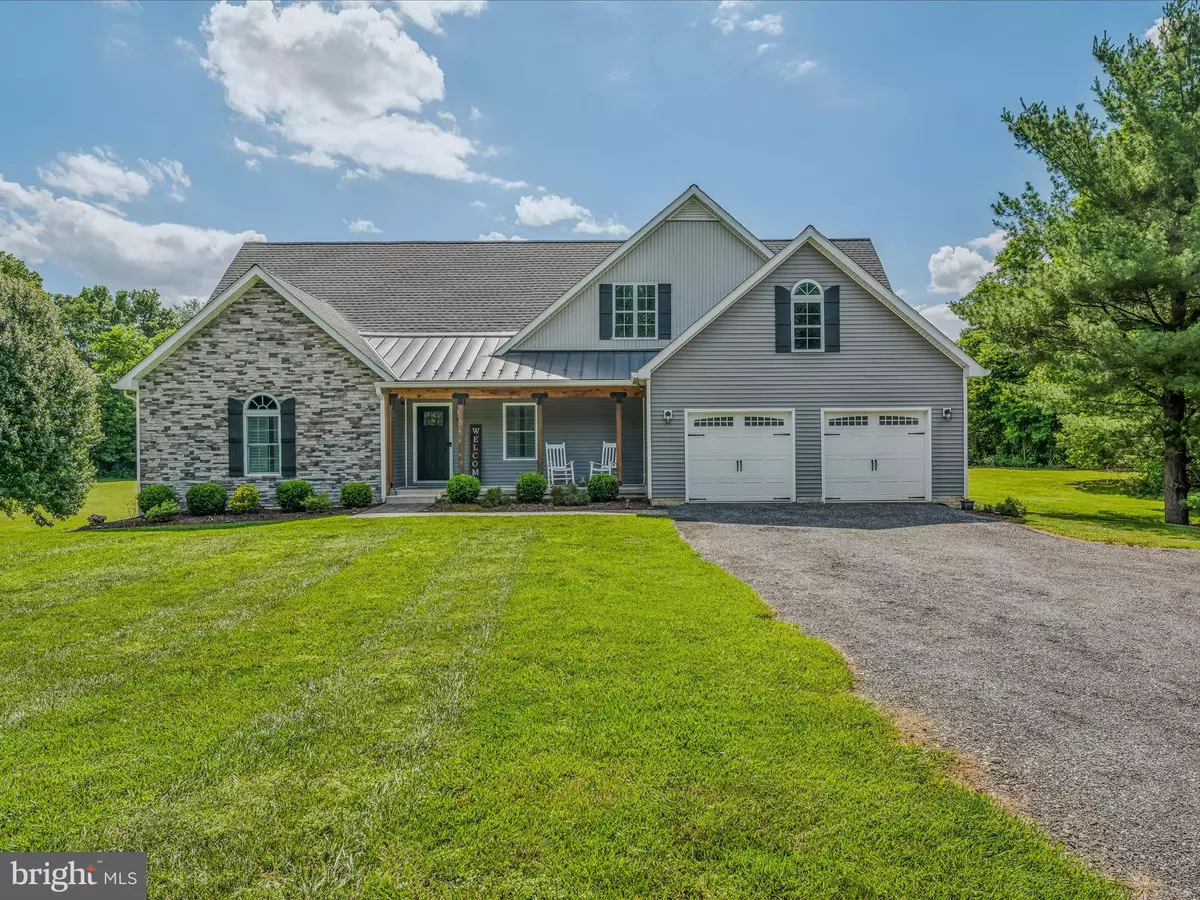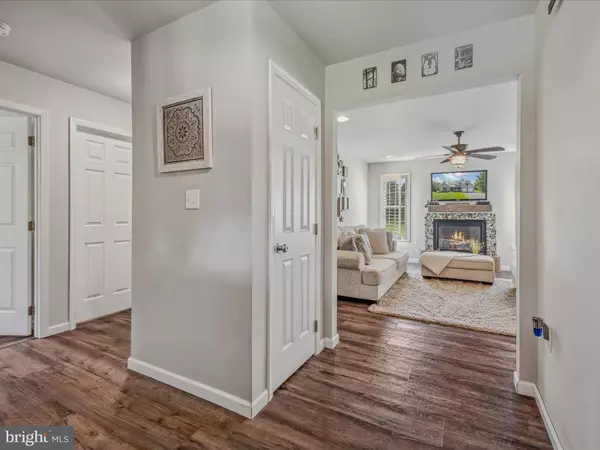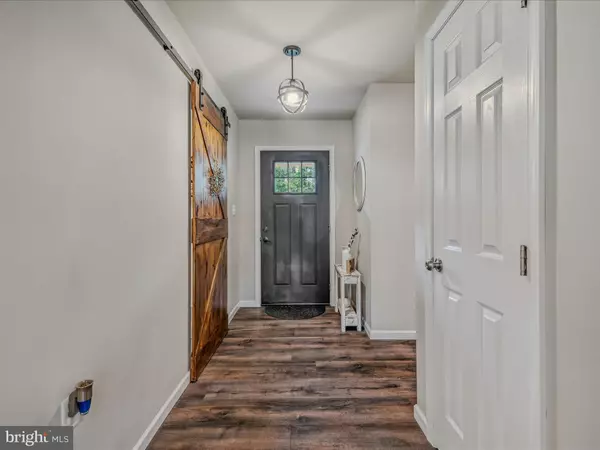$680,000
$680,000
For more information regarding the value of a property, please contact us for a free consultation.
4 Beds
3 Baths
2,111 SqFt
SOLD DATE : 07/31/2024
Key Details
Sold Price $680,000
Property Type Single Family Home
Sub Type Detached
Listing Status Sold
Purchase Type For Sale
Square Footage 2,111 sqft
Price per Sqft $322
Subdivision Dogwood Manor
MLS Listing ID WVJF2012458
Sold Date 07/31/24
Style Ranch/Rambler
Bedrooms 4
Full Baths 2
Half Baths 1
HOA Fees $20/ann
HOA Y/N Y
Abv Grd Liv Area 2,111
Originating Board BRIGHT
Year Built 2018
Annual Tax Amount $1,486
Tax Year 2022
Lot Size 3.150 Acres
Acres 3.15
Property Description
Welcome to your dream home! This stunning custom-built rancher, crafted in 2018, is nestled on a picturesque 3.15-acre lot. Surrounded by the beauty of nature, this home offers a perfect blend of modern amenities and serene country living. This meticulously cared-for property is the ideal place to call home, located near the charming towns of Shepherdstown, WV, and Charles Town, WV.
Each of the 4 bedrooms is designed for comfort and privacy. Whether you need space for family, guests, or a home office, these rooms offer flexibility and coziness. The bonus room over the garage is perfect for a playroom, office, or guest suite, offering endless possibilities. The full unfinished walk-out basement is ready to be customized to fit your needs, providing ample storage space and potential for additional living areas. The attached 2-car garage keeps your vehicles safe from the elements, while the detached 28' x 28' garage, complete with a versatile bonus room, is ideal for car enthusiasts, hobbyists, or extra storage. Enjoy the outdoors on the beautiful paver patios, carefully crafted & perfect for entertaining, dining, or simply relaxing in your park-like yard.
This property offers a peaceful retreat from the hustle and bustle of everyday life. The setting is adorned with mature trees and lush landscaping, providing a serene backdrop for your new home. Imagine morning coffee on the patio, summer barbecues with friends, and star-filled nights by a fire pit – all in your own backyard.
Built in 2018, this home has been meticulously maintained, ensuring it is move-in ready. High-quality finishes, thoughtful design, and attention to detail are evident throughout the property. From the moment you walk through the front door, you'll feel the warmth and care that has been put into this home.
The local area offers a unique blend of history, culture, and community. Shepherdstown, known as one of the oldest towns in West Virginia, is steeped in history. Stroll through the historic district and explore charming shops, cafes, and landmarks. Home to Shepherd University, this town provides a vibrant educational atmosphere with cultural events, performances, and lectures open to the community. With the Potomac River and C&O Canal nearby, there are plenty of opportunities for kayaking, hiking, and biking. Nature lovers will feel right at home.
Charles Town is another fantastic community offering modern conveniences and small-town charm. Enjoy a variety of restaurants, cafes, and entertainment options, including the popular Hollywood Casino at Charles Town Races. Charles Town hosts numerous events throughout the year, such as farmers markets, festivals, and parades, fostering a strong sense of community. With easy access to major highways and close proximity to Washington, D.C., and Baltimore, MD, this location is perfect for commuters and those seeking a quiet retreat with urban amenities nearby.
Don't miss the opportunity to own this incredible custom rancher home. With spacious living areas, high-quality finishes, and a prime location near Shepherdstown and Charles Town, this property has everything you need and more. Your dream home in West Virginia is waiting for you!
Location
State WV
County Jefferson
Zoning 101
Rooms
Other Rooms Living Room, Primary Bedroom, Bedroom 2, Bedroom 3, Bedroom 4, Kitchen, Laundry, Mud Room, Bonus Room, Primary Bathroom
Basement Full, Interior Access, Outside Entrance, Poured Concrete, Side Entrance, Space For Rooms, Unfinished, Walkout Level
Main Level Bedrooms 4
Interior
Interior Features Ceiling Fan(s), Combination Kitchen/Living, Combination Kitchen/Dining, Entry Level Bedroom, Floor Plan - Open, Kitchen - Island, Kitchen - Table Space, Pantry, Primary Bath(s), Recessed Lighting, Bathroom - Soaking Tub, Bathroom - Tub Shower, Upgraded Countertops, Walk-in Closet(s)
Hot Water Electric
Heating Heat Pump(s), Heat Pump - Gas BackUp
Cooling Central A/C
Flooring Luxury Vinyl Plank
Fireplaces Number 1
Fireplaces Type Gas/Propane
Equipment Built-In Microwave, Oven/Range - Electric, Refrigerator, Stainless Steel Appliances, Icemaker
Fireplace Y
Appliance Built-In Microwave, Oven/Range - Electric, Refrigerator, Stainless Steel Appliances, Icemaker
Heat Source Electric
Laundry Hookup, Main Floor
Exterior
Exterior Feature Patio(s), Porch(es)
Parking Features Garage - Front Entry, Garage Door Opener, Inside Access, Oversized
Garage Spaces 4.0
Utilities Available Propane, Under Ground
Amenities Available None
Water Access N
View Garden/Lawn
Roof Type Architectural Shingle,Composite
Street Surface Paved
Accessibility None
Porch Patio(s), Porch(es)
Road Frontage Road Maintenance Agreement
Attached Garage 2
Total Parking Spaces 4
Garage Y
Building
Story 2.5
Foundation Passive Radon Mitigation
Sewer On Site Septic, Septic < # of BR
Water Well
Architectural Style Ranch/Rambler
Level or Stories 2.5
Additional Building Above Grade, Below Grade
Structure Type Dry Wall
New Construction N
Schools
School District Jefferson County Schools
Others
HOA Fee Include Common Area Maintenance,Snow Removal,Road Maintenance
Senior Community No
Tax ID 09 17000600200000
Ownership Fee Simple
SqFt Source Assessor
Acceptable Financing FHA, Conventional, Cash, VA
Listing Terms FHA, Conventional, Cash, VA
Financing FHA,Conventional,Cash,VA
Special Listing Condition Standard
Read Less Info
Want to know what your home might be worth? Contact us for a FREE valuation!

Our team is ready to help you sell your home for the highest possible price ASAP

Bought with Stacey M Lee • Samson Properties
"My job is to find and attract mastery-based agents to the office, protect the culture, and make sure everyone is happy! "







