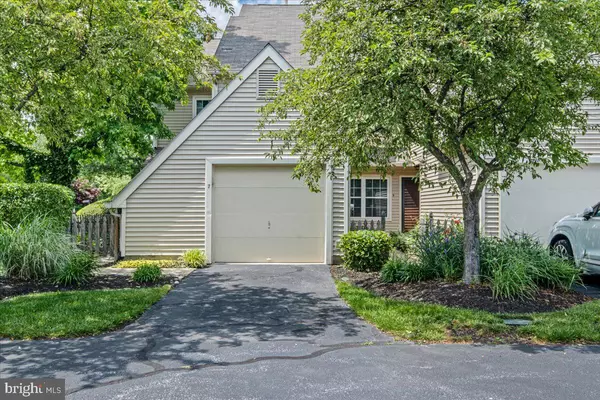$360,000
$350,000
2.9%For more information regarding the value of a property, please contact us for a free consultation.
2 Beds
2 Baths
1,297 SqFt
SOLD DATE : 07/30/2024
Key Details
Sold Price $360,000
Property Type Condo
Sub Type Condo/Co-op
Listing Status Sold
Purchase Type For Sale
Square Footage 1,297 sqft
Price per Sqft $277
Subdivision Woodlake
MLS Listing ID NJBL2066144
Sold Date 07/30/24
Style Contemporary
Bedrooms 2
Full Baths 1
Half Baths 1
Condo Fees $233/mo
HOA Y/N N
Abv Grd Liv Area 1,297
Originating Board BRIGHT
Year Built 1985
Annual Tax Amount $6,255
Tax Year 2023
Property Description
Welcome to 7 Woodlake Drive, an exquisite end-unit townhouse nestled in the serene community of Woodlake in Kings Grant. This beautifully maintained home offers an abundance of natural sunlight, thanks to its prime corner location and numerous windows throughout.
Step inside to discover an inviting living space with vaulted ceilings in both the living room and the primary bedroom, creating an airy and expansive feel. The living room seamlessly flows into the dining area.
The main floor boasts stunning hardwood flooring, complemented by recessed lighting that highlights the modern design. The kitchen is a chef’s delight, featuring granite countertops, stainless steel appliances, and a convenient electric range. Both the kitchen and bathroom flooring are adorned with elegant ceramic tile, adding a touch of sophistication to the home.
Adjacent to the kitchen is an additional versatile space that enhances the home's functionality and charm. This area can serve as an eat-in kitchen, ideal for casual family meals and morning coffee. Alternatively, it can be transformed into a cozy home office, offering a quiet nook for productivity. It also works wonderfully as a small sitting room, creating a cozy corner for relaxation or intimate conversations. The flexibility of this space allows you to tailor it to your lifestyle needs, making it a truly valuable feature of the home.
Relax and unwind on the covered patio, and enjoy your morning coffee or hosting outdoor gatherings. This home also provides serene lake views, offering a tranquil retreat and picturesque views right from your doorstep.
The second-floor hallway is enhanced by a delightful skylight that bathes the area in warm, natural light.
Upstairs, you’ll find 2 spacious bedrooms, each offering comfort and style. The primary bedroom is a true sanctuary, with a vaulted ceiling, a walk-in closet, and a balcony offering lake views. The Jack & Jill bathroom features a double vanity with Corian countertops, a jetted tub, and ceramic tile flooring, providing a spa-like experience at home.
Additional features include a practical crawl space under the stairs for extra storage and an attached 1 car garage leading into the laundry room. With recessed lighting throughout the house, this home combines functionality with modern elegance.
Living in Woodlake offers a wealth of amenities that cater to an active and outdoor lifestyle. Residents enjoy direct access to the serene lake, perfect for kayaking and fishing, providing endless hours of relaxation and adventure. The community boasts well-maintained tennis courts, ideal for casual play. A community pool invites you to cool off during the warm summer months, while the surrounding hiking trails offer picturesque routes for walking, jogging, or simply exploring nature. The combination of these amenities ensures that there's always something to do, making Woodlake a vibrant and engaging place to call home.
Experience the perfect blend of comfort, style, and convenience at 7 Woodlake Drive. Don’t miss the opportunity to make this stunning property your new home.
Location
State NJ
County Burlington
Area Evesham Twp (20313)
Zoning RD-1
Rooms
Other Rooms Living Room, Dining Room, Primary Bedroom, Kitchen, Bedroom 1, Other
Interior
Hot Water Electric
Heating Forced Air
Cooling Central A/C
Flooring Hardwood, Partially Carpeted
Fireplace N
Heat Source Natural Gas
Laundry Main Floor
Exterior
Garage Garage - Front Entry
Garage Spaces 2.0
Waterfront N
Water Access N
Roof Type Architectural Shingle
Accessibility None
Parking Type Attached Garage, Driveway, Parking Lot
Attached Garage 1
Total Parking Spaces 2
Garage Y
Building
Story 2
Foundation Slab
Sewer Public Sewer
Water Public
Architectural Style Contemporary
Level or Stories 2
Additional Building Above Grade, Below Grade
New Construction N
Schools
Elementary Schools Rice
Middle Schools Marlt. Mdl
High Schools Cherokee H.S.
School District Lenape Regional High
Others
Pets Allowed Y
Senior Community No
Tax ID 13-00051 48-00001-C0007
Ownership Fee Simple
SqFt Source Estimated
Acceptable Financing Cash, Conventional, FHA
Listing Terms Cash, Conventional, FHA
Financing Cash,Conventional,FHA
Special Listing Condition Standard
Pets Description No Pet Restrictions
Read Less Info
Want to know what your home might be worth? Contact us for a FREE valuation!

Our team is ready to help you sell your home for the highest possible price ASAP

Bought with Deborah L Valvo • Weichert Realtors-Medford

"My job is to find and attract mastery-based agents to the office, protect the culture, and make sure everyone is happy! "







