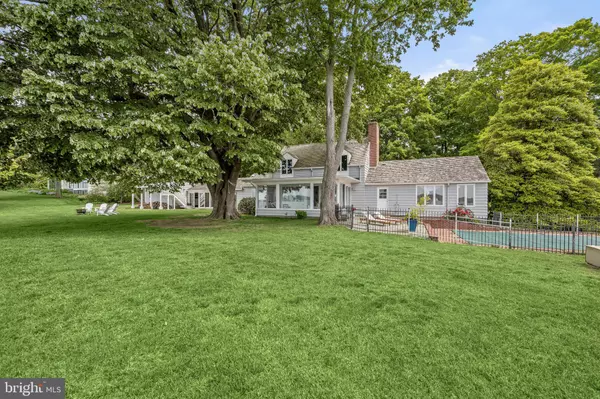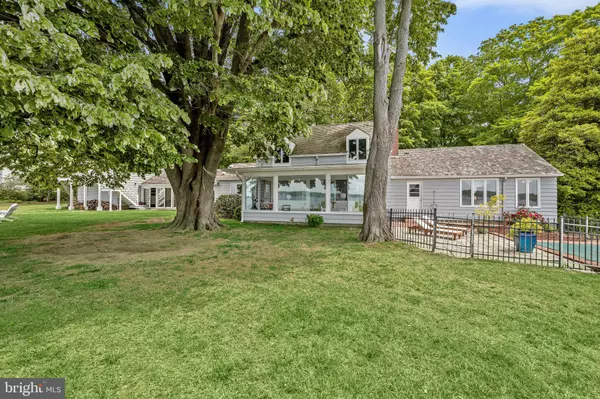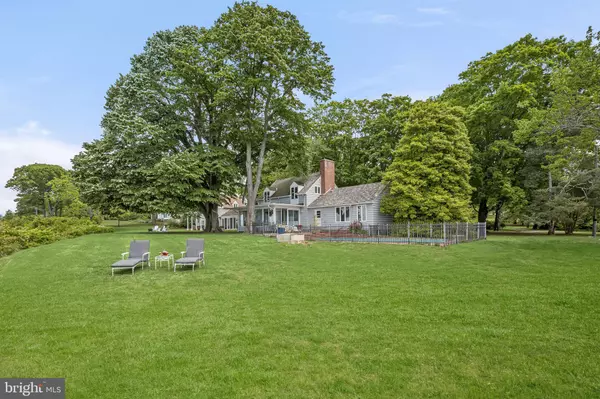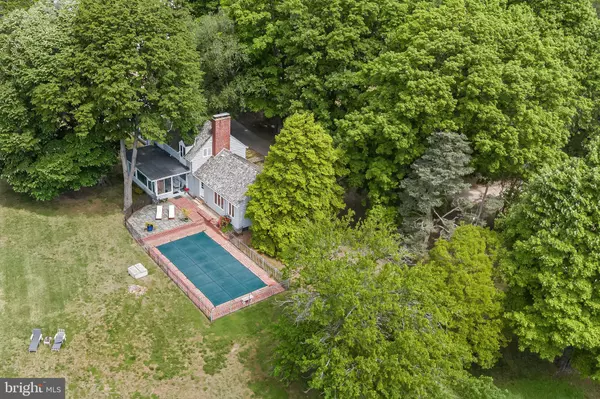$3,185,000
$3,385,000
5.9%For more information regarding the value of a property, please contact us for a free consultation.
4 Beds
4 Baths
3,210 SqFt
SOLD DATE : 07/29/2024
Key Details
Sold Price $3,185,000
Property Type Single Family Home
Sub Type Detached
Listing Status Sold
Purchase Type For Sale
Square Footage 3,210 sqft
Price per Sqft $992
Subdivision Gibson Island
MLS Listing ID MDAA2084376
Sold Date 07/29/24
Style Traditional
Bedrooms 4
Full Baths 3
Half Baths 1
HOA Fees $925/mo
HOA Y/N Y
Abv Grd Liv Area 3,210
Originating Board BRIGHT
Year Built 1939
Annual Tax Amount $38,375
Tax Year 2024
Lot Size 1.309 Acres
Acres 1.31
Property Sub-Type Detached
Property Description
752 Skywater Road is a vintage four bedroom, three and a half bath waterfront property, with breathtaking views of the Magothy River, Chesapeake Bay and Gibson Island Point. A highly desirable house with stunning views from every room and glorious nightly sunsets, this inviting home sits on a magnificent, level, 1.31-acre lot, complete with a full-size built-in swimming pool overlooking the Magothy River. Built in 1939, this special property boasts many original details, including solid oak flooring and built in cabinetry throughout. The main level enjoys an L shaped living/dining room with woodburning fireplace, a table size kitchen, a generously sized sunporch opening to a patio with a full-size pool, an inviting glass and screen enclosed breezeway perfect for entertaining and enjoying the magnificent views, a primary bedroom suite on the main level, an office, and half bath. Upstairs are two bedrooms and a full bath, and above the two-car garage is an efficiency apartment offering an additional bedroom, full bath and kitchenette. The garage is connected to the breezeway, and there is a large unfinished basement.
Information on Gibson Island:
Gibson Island is a private island within one hour of Washington, D.C. and Baltimore offering an absolutely extraordinary setting. The Island comprises 1000 acres with seven miles of shoreline. Two thirds of the Island is undeveloped and is owned by the Gibson Island Corporation, the homeowners' association. The remaining third is residential home sites.
Gibson Island is located on the western shore of Maryland, so there is no need to cross the Bay Bridge. On the Island is a 43-acre spring fed freshwater lake in which one may enjoy non-motorized watercraft activities such as paddleboarding, canoeing, kayaking, fishing and swimming.
The Island offers enormous privacy and security--there is an entry gatehouse staffed 24+Hours and the Island is patrolled by the Gibson Island Police Force (GIPD). The Gibson Island Corporation Service Department offers yard maintenance and landscaping and other services for homeowners. There is a full-service yacht yard. From the Island, it is just a 20-minute drive to BWI Airport and the neighboring Amtrak train station.
The Island houses a private country club (membership by invitation) offering yachting, fine dining year-round, tennis, an award-winning Charles Blair Macdonald designed 9-hole golf course, swimming, croquet, skeet shooting, and more. (C)
Location
State MD
County Anne Arundel
Zoning R-1
Rooms
Other Rooms Living Room, Primary Bedroom, Bedroom 2, Bedroom 3, Kitchen, Basement, Foyer, Sun/Florida Room, Office, Efficiency (Additional), Bathroom 2, Primary Bathroom, Half Bath
Basement Connecting Stairway, Interior Access, Unfinished, Sump Pump, Poured Concrete, Outside Entrance, Walkout Stairs
Main Level Bedrooms 1
Interior
Interior Features Built-Ins, Cedar Closet(s), Dining Area, Entry Level Bedroom, Floor Plan - Traditional, Kitchen - Eat-In, Kitchen - Island, Kitchen - Table Space, Primary Bath(s), Primary Bedroom - Bay Front, Bathroom - Tub Shower, Wood Floors, Recessed Lighting, Ceiling Fan(s), Efficiency, Combination Dining/Living
Hot Water 60+ Gallon Tank, Multi-tank
Heating Radiator, Programmable Thermostat
Cooling Central A/C, Ceiling Fan(s), Programmable Thermostat
Flooring Ceramic Tile, Hardwood, Laminate Plank, Marble, Solid Hardwood, Tile/Brick
Fireplaces Number 2
Fireplaces Type Wood, Stone, Other
Equipment Built-In Microwave, Dishwasher, Oven - Wall, Range Hood, Refrigerator, Water Heater, Exhaust Fan, Stove, Oven/Range - Electric, Disposal, Washer, Dryer
Fireplace Y
Window Features Casement,Screens,Sliding
Appliance Built-In Microwave, Dishwasher, Oven - Wall, Range Hood, Refrigerator, Water Heater, Exhaust Fan, Stove, Oven/Range - Electric, Disposal, Washer, Dryer
Heat Source Oil
Laundry Has Laundry, Basement
Exterior
Exterior Feature Porch(es), Enclosed, Patio(s), Breezeway
Parking Features Garage - Side Entry, Garage Door Opener, Oversized, Inside Access, Additional Storage Area
Garage Spaces 1.0
Pool In Ground, Fenced
Utilities Available Electric Available, Water Available
Amenities Available Gated Community, Jog/Walk Path, Non-Lake Recreational Area, Security, Beach, Water/Lake Privileges, Common Grounds, Lake, Other, Picnic Area, Pier/Dock
Water Access N
View Bay, Garden/Lawn, Panoramic, River, Street, Water
Roof Type Shake
Accessibility Grab Bars Mod, Ramp - Main Level
Porch Porch(es), Enclosed, Patio(s), Breezeway
Attached Garage 1
Total Parking Spaces 1
Garage Y
Building
Lot Description Front Yard, Open, Poolside, Rear Yard, SideYard(s), Level, Premium
Story 3
Foundation Crawl Space
Sewer Private Septic Tank, On Site Septic
Water Public
Architectural Style Traditional
Level or Stories 3
Additional Building Above Grade, Below Grade
New Construction N
Schools
Elementary Schools Bodkin
Middle Schools Chesapeake Bay
High Schools Chesapeake
School District Anne Arundel County Public Schools
Others
HOA Fee Include Common Area Maintenance,Security Gate,Trash,Other
Senior Community No
Tax ID 020335015741700
Ownership Fee Simple
SqFt Source Assessor
Security Features Smoke Detector
Acceptable Financing Cash, Conventional
Horse Property N
Listing Terms Cash, Conventional
Financing Cash,Conventional
Special Listing Condition Standard
Read Less Info
Want to know what your home might be worth? Contact us for a FREE valuation!

Our team is ready to help you sell your home for the highest possible price ASAP

Bought with William C Burr • Gibson Island Real Estate INC
"My job is to find and attract mastery-based agents to the office, protect the culture, and make sure everyone is happy! "







