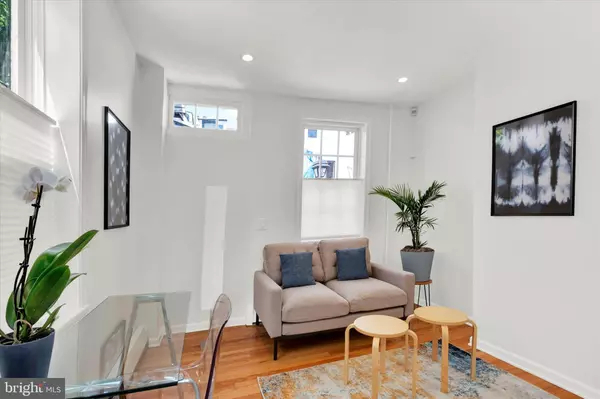$225,000
$240,000
6.3%For more information regarding the value of a property, please contact us for a free consultation.
1 Bed
1 Bath
450 SqFt
SOLD DATE : 07/26/2024
Key Details
Sold Price $225,000
Property Type Condo
Sub Type Condo/Co-op
Listing Status Sold
Purchase Type For Sale
Square Footage 450 sqft
Price per Sqft $500
Subdivision Society Hill
MLS Listing ID PAPH2358854
Sold Date 07/26/24
Style Trinity
Bedrooms 1
Full Baths 1
HOA Y/N N
Abv Grd Liv Area 450
Originating Board BRIGHT
Year Built 1900
Annual Tax Amount $2,654
Tax Year 2023
Lot Dimensions 0.00 x 0.00
Property Description
Tucked away on the only cul-de-sac in all of Society Hill lies your serene escape in the heart of the bustling city. On a secluded street just off of 6th Street between Pine and Lombard, down a charming brick sidewalk, you'll discover a three-story light-filled pied-à-terre, freshly painted in neutral tones, ready for your enjoyment. All of the home's current furnishings are available for purchase, making this as turnkey as it gets. With no neighbors above or below, and no car traffic permitted on the street, your new home offers unparalleled tranquility. Despite this, the prime location boasts Walk and Transit Scores of 99, and a Bike Score of 98, granting you easy access to all that Philadelphia has to offer, and simply cannot be beat. You'll be steps away from Washington Square Park, Center City, historical monuments, the waterfront, the 9th Street Italian market, and so much more. It's easy to see why walkscore.com labels the location as a “paradise”. The original home dates to 1835 and features a classic all-original brick exterior. The original entrance to the home on Waverly Street has been preserved on the façade, and a new entrance has been added on the side of the home to improve functionality and facilitate efficient use of space. As you enter the home, you will find the living room, featuring soaring 9 ½' ceilings, warm hardwood flooring, and heaps of natural light pouring in from windows on the front and side of the home. Ascend the stairs to the trinity's second level, where you will find a combination kitchen/dining area, also with hardwood flooring. The kitchen features warm wood cabinetry, quartz countertops and stainless-steel appliances. The fold-away table is perfect for a meal for two, and simply disappears down the wall when not needed, while the folding chairs can conveniently be stored alongside the refrigerator to maximize the space. Completing this level is the home's bathroom, showcasing clean white subway tile on the walls and white penny tile on the floors, creating an air of modern elegance. Ascend the stairs to the home's top level to find a bright and airy bedroom, highlighted by multiple windows, a skylight, and a new ceiling fan/light combo. The space is grounded by more warm hardwood flooring throughout. Storage abounds with a deep closet and built-in drawer units. Additional storage is available in the unfinished basement, which also includes a private washer and dryer—no more trips to the laundromat or shared laundry areas! With NO capital contribution, monthly association dues, or pet restrictions, be ready to fall in love with your new home.
Location
State PA
County Philadelphia
Area 19147 (19147)
Zoning RSA5
Rooms
Basement Unfinished
Interior
Interior Features Ceiling Fan(s), Recessed Lighting, Skylight(s), Upgraded Countertops, Wood Floors
Hot Water Electric
Heating Baseboard - Hot Water
Cooling Ceiling Fan(s), Window Unit(s)
Equipment Dryer, Oven/Range - Gas, Range Hood, Refrigerator, Stainless Steel Appliances, Washer, Water Heater
Furnishings Yes
Fireplace N
Appliance Dryer, Oven/Range - Gas, Range Hood, Refrigerator, Stainless Steel Appliances, Washer, Water Heater
Heat Source Natural Gas
Exterior
Amenities Available None
Water Access N
Accessibility None
Garage N
Building
Story 3
Foundation Stone
Sewer Public Sewer
Water Public
Architectural Style Trinity
Level or Stories 3
Additional Building Above Grade, Below Grade
New Construction N
Schools
School District The School District Of Philadelphia
Others
Pets Allowed Y
HOA Fee Include None
Senior Community No
Tax ID 888059832
Ownership Condominium
Acceptable Financing Cash, Conventional, FHA, VA
Listing Terms Cash, Conventional, FHA, VA
Financing Cash,Conventional,FHA,VA
Special Listing Condition Standard
Pets Allowed No Pet Restrictions
Read Less Info
Want to know what your home might be worth? Contact us for a FREE valuation!

Our team is ready to help you sell your home for the highest possible price ASAP

Bought with Jaclyn Dabrowski • Space & Company
"My job is to find and attract mastery-based agents to the office, protect the culture, and make sure everyone is happy! "







