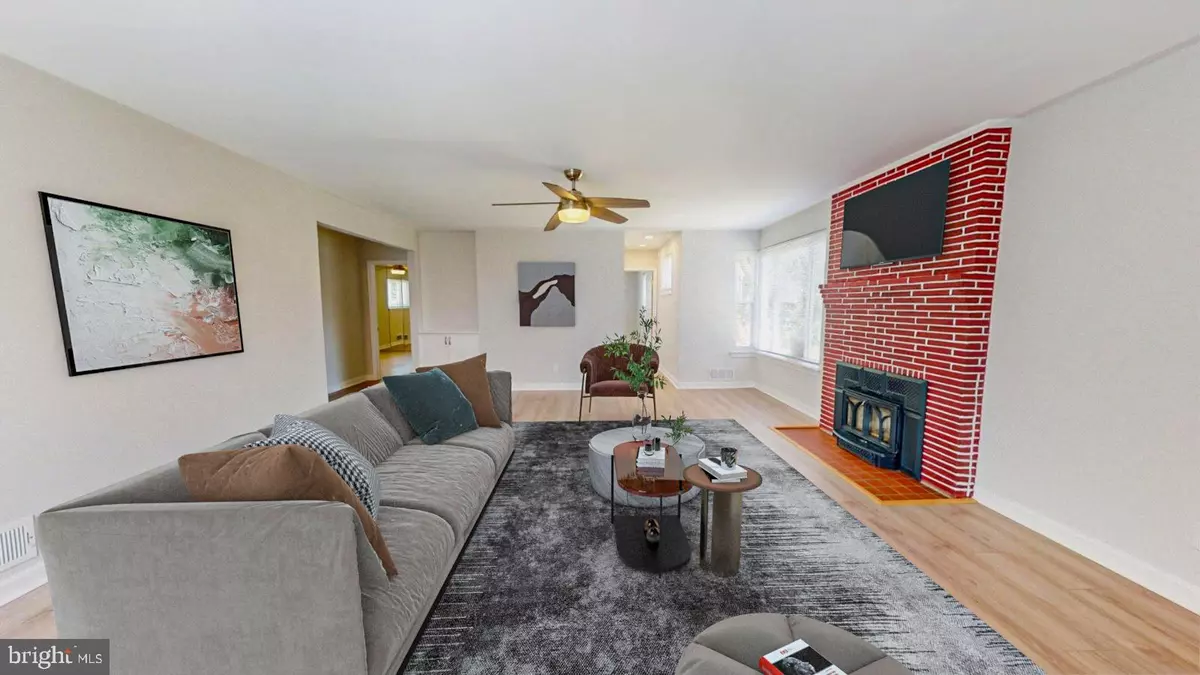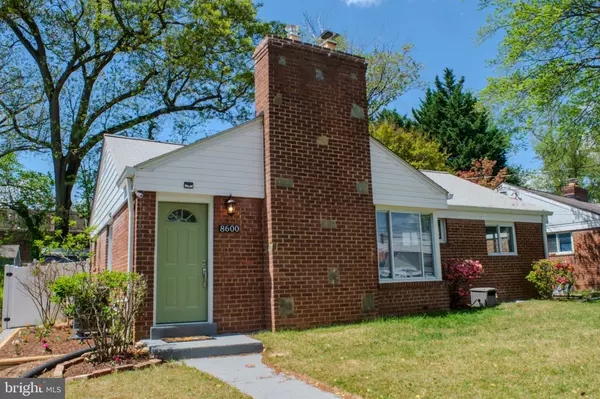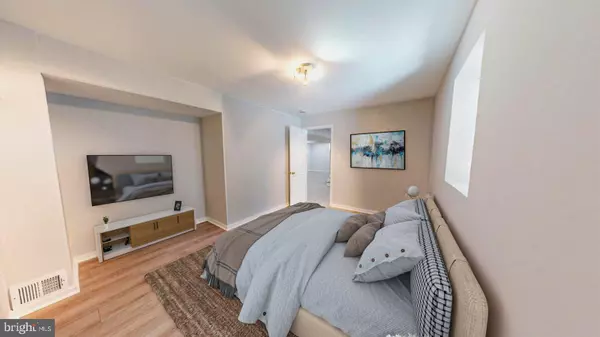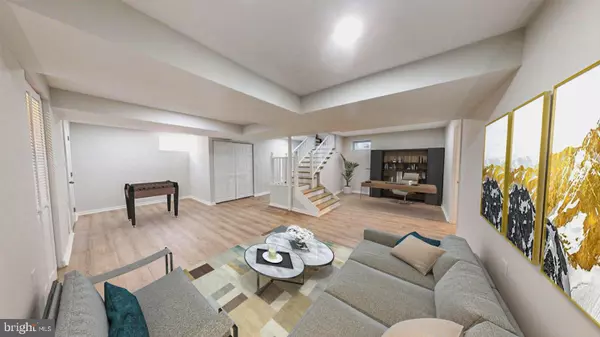$799,000
$799,000
For more information regarding the value of a property, please contact us for a free consultation.
4 Beds
4 Baths
2,124 SqFt
SOLD DATE : 07/25/2024
Key Details
Sold Price $799,000
Property Type Single Family Home
Sub Type Detached
Listing Status Sold
Purchase Type For Sale
Square Footage 2,124 sqft
Price per Sqft $376
Subdivision Rosemary Hills
MLS Listing ID MDMC2129834
Sold Date 07/25/24
Style Ranch/Rambler
Bedrooms 4
Full Baths 3
Half Baths 1
HOA Y/N N
Abv Grd Liv Area 1,124
Originating Board BRIGHT
Year Built 1951
Annual Tax Amount $5,404
Tax Year 2024
Lot Size 5,506 Sqft
Acres 0.13
Property Description
Freshly Remodeled, Fabolous House with Gorgeous interior and MUST SEE INSDIDE in a very desired, great and historic location, in ROSEMAY KNOLLS and on a cul-de-sac. The house is about 0.5 miles to Northwest Washington DC, walking distance Restaurants, Shops, Metro Station, Bus Station, Gas, Parks, such as ROCK CREEK PARK, Trails and much more. As well as and within the Bethesda-Chevy Chase (BCC) cluster of Montgomery County School District (Bethesda-Chevy Chase High School, Silver Creek Middle AND Rosemary Hills Elementary School). It is not too far from Downtown Silver Spring, Downtown Bethesda and NIH.
The total finished house, more than 2,000 square feet. It is gifted with plenty of natural lights and a peaceful neighborhood. A ONE-YEAR HOME WARRANTY PLAN IS INCLUDED from the seller to the buyer.
This beautiful remodeled property has lots of new improvements such as, 2 new full bathrooms, 2 new bedrooms, Brand New Heating and Cooling System (HVAC), Brand New 70 Gallons Water Heater, New laundry Room, New Washer and Dryer, New landscaping, New PVS Privacy fence, New Sensor lights, New Microwave, Newly finished the basement, New flooring throughout the house, New Exterior doors and some new interior door, Newly painted the whole interior of the house, freshly power washed the exterior, New smoke detectors / carbon monoxide detectors, Improvements in electrical system, New back yard patio about 10 x 14 feet, New Windows' Blinds, New Fridge with ice maker, the kitchen was remodeled by the previous owner. NO HOA. The agent has an interest in the property.
Location
State MD
County Montgomery
Zoning R60
Rooms
Basement Fully Finished, Interior Access
Main Level Bedrooms 2
Interior
Hot Water Natural Gas
Cooling Central A/C
Fireplaces Number 1
Fireplace Y
Heat Source Natural Gas
Exterior
Exterior Feature Brick, Patio(s)
Water Access N
Accessibility 32\"+ wide Doors
Porch Brick, Patio(s)
Garage N
Building
Story 1
Foundation Permanent
Sewer Public Sewer
Water Public
Architectural Style Ranch/Rambler
Level or Stories 1
Additional Building Above Grade, Below Grade
New Construction N
Schools
School District Montgomery County Public Schools
Others
Senior Community No
Tax ID 161301410290
Ownership Fee Simple
SqFt Source Assessor
Acceptable Financing Cash, Conventional, FHA, VA
Listing Terms Cash, Conventional, FHA, VA
Financing Cash,Conventional,FHA,VA
Special Listing Condition Standard
Read Less Info
Want to know what your home might be worth? Contact us for a FREE valuation!

Our team is ready to help you sell your home for the highest possible price ASAP

Bought with Mark Goldberg • Compass
"My job is to find and attract mastery-based agents to the office, protect the culture, and make sure everyone is happy! "







