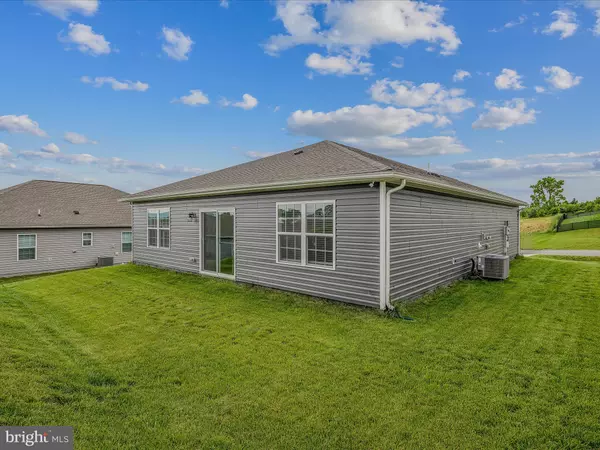$365,000
$360,000
1.4%For more information regarding the value of a property, please contact us for a free consultation.
3 Beds
2 Baths
1,385 SqFt
SOLD DATE : 07/22/2024
Key Details
Sold Price $365,000
Property Type Single Family Home
Sub Type Detached
Listing Status Sold
Purchase Type For Sale
Square Footage 1,385 sqft
Price per Sqft $263
Subdivision Magnolia Springs
MLS Listing ID WVJF2012234
Sold Date 07/22/24
Style Ranch/Rambler
Bedrooms 3
Full Baths 2
HOA Fees $60/mo
HOA Y/N Y
Abv Grd Liv Area 1,385
Originating Board BRIGHT
Year Built 2023
Annual Tax Amount $1,572
Tax Year 2023
Lot Size 8,276 Sqft
Acres 0.19
Property Description
OPEN HOUSE CANCELED! PROPERTY UNDER CONTRACT! Welcome to 121 Centergate Drive, a location that perfectly combines convenience and comfort! Only five minutes from the MARC railway and the exciting Hollywood Casino. With easy access to Rt. 9 and US 340, this location offers seamless connectivity for all commuting needs. Nestled in beautiful Jefferson County, this home is just under two hours from Washington, D.C., and Baltimore, Maryland. It's the best of both worlds, enjoy the tranquility of small-town living while being close to exceptional amenities and activities. The inviting home is thoughtfully designed for modern living and features three bedrooms, two baths, and a spacious two-car garage. The layout offers privacy with ample storage & gathering spaces. The primary suite is located at the rear of the home, providing a serene and private retreat. Also included in the primary suite is a walk-in closet that offers generous storage & a handsomely designed full bath. The heart of the Boardwalk home is the open-concept kitchen and great room. The kitchen, equipped with modern appliances and plenty of counter space, overlooks the spacious living room. This design allows for effortless interaction and makes it easy to entertain family and friends. Whether hosting a dinner party or enjoying a quiet night, this space is perfect for any occasion. You'll find two additional bedrooms at the front of the home that share a well-appointed full bath. Perfect for additional family, guests, or home office. Also included in this home is D.R. Horton's Home is Connected® package, an industry-leading smart home product that will keep you connected with the people and places you value the most. The technology will allow you to monitor and control your home from the couch or across the globe. Don't miss the opportunity to own a beautiful home in Jefferson County! A home that offers the perfect blend of convenience and charm.
Location
State WV
County Jefferson
Zoning RESIDENTIAL
Rooms
Other Rooms Living Room, Primary Bedroom, Bedroom 2, Bedroom 3, Kitchen, Laundry
Main Level Bedrooms 3
Interior
Interior Features Carpet, Combination Dining/Living, Combination Kitchen/Living
Hot Water Electric
Heating Heat Pump(s)
Cooling Central A/C
Flooring Carpet, Luxury Vinyl Plank
Equipment Built-In Microwave, Dishwasher, Disposal, Dryer, Icemaker, Oven/Range - Electric, Refrigerator, Stainless Steel Appliances
Fireplace N
Window Features Double Pane
Appliance Built-In Microwave, Dishwasher, Disposal, Dryer, Icemaker, Oven/Range - Electric, Refrigerator, Stainless Steel Appliances
Heat Source Electric
Laundry Dryer In Unit, Main Floor, Washer In Unit
Exterior
Parking Features Garage - Front Entry, Garage Door Opener, Inside Access
Garage Spaces 2.0
Utilities Available Cable TV Available
Amenities Available None
Water Access N
View Garden/Lawn
Roof Type Architectural Shingle
Street Surface Paved
Accessibility None
Road Frontage Road Maintenance Agreement, Private, HOA
Attached Garage 2
Total Parking Spaces 2
Garage Y
Building
Lot Description Landscaping, Rear Yard
Story 1
Foundation Slab
Sewer Public Sewer
Water Public
Architectural Style Ranch/Rambler
Level or Stories 1
Additional Building Above Grade
Structure Type Dry Wall
New Construction N
Schools
School District Jefferson County Schools
Others
HOA Fee Include Common Area Maintenance,Road Maintenance,Snow Removal
Senior Community No
Tax ID 02 10F018800000000
Ownership Fee Simple
SqFt Source Estimated
Security Features Exterior Cameras,Smoke Detector
Acceptable Financing Cash, Conventional, FHA, USDA, VA
Horse Property N
Listing Terms Cash, Conventional, FHA, USDA, VA
Financing Cash,Conventional,FHA,USDA,VA
Special Listing Condition Standard
Read Less Info
Want to know what your home might be worth? Contact us for a FREE valuation!

Our team is ready to help you sell your home for the highest possible price ASAP

Bought with Carolyn A Young • Samson Properties
"My job is to find and attract mastery-based agents to the office, protect the culture, and make sure everyone is happy! "







