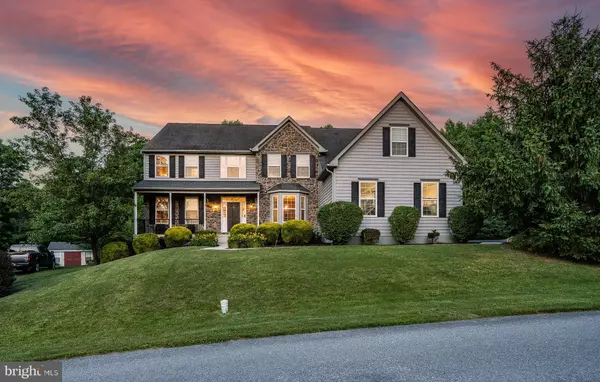$799,000
$799,000
For more information regarding the value of a property, please contact us for a free consultation.
4 Beds
5 Baths
5,774 SqFt
SOLD DATE : 07/22/2024
Key Details
Sold Price $799,000
Property Type Single Family Home
Sub Type Detached
Listing Status Sold
Purchase Type For Sale
Square Footage 5,774 sqft
Price per Sqft $138
Subdivision Highspire Estates
MLS Listing ID PACT2068094
Sold Date 07/22/24
Style Colonial
Bedrooms 4
Full Baths 3
Half Baths 2
HOA Fees $45/ann
HOA Y/N Y
Abv Grd Liv Area 4,674
Originating Board BRIGHT
Year Built 2007
Annual Tax Amount $11,126
Tax Year 2024
Lot Size 0.398 Acres
Acres 0.4
Lot Dimensions 0.00 x 0.00
Property Description
Welcome to 81 Brittany Lane, a stunning residence nestled in the sought-after neighborhood of Highspire Estates in Glenmoore, PA. This elegant home boasts 4 bedrooms, with 3 full and 2 half bathrooms across a generous 5,774 square feet of living space, all situated on a spacious lot at nearly a half acre. Upon entering, you are greeted by a luxurious two-story foyer that leads to a formal living room with slatted blinds on the left and dining room to the right. Continue on into the expansive and remodeled kitchen complete with a butlers pantry, granite counters, resurfaced cabinetry, soft-close hardware as well as professionally added backsplash. The stunning island in the kitchen has a Kitchenaide cooktop with telescoping downdraft. Off the kitchen is an expansive breakfast nook to enjoy your morning coffee or dinner with tons of natural light entering through the large windows. Enter into an abundance of natural light in the family room and relax in front of the exquisite stone gas fireplace. The windows in this room have newly installed motorized solar shades. On the second floor you are welcomed to 4 bedrooms. The lovely main bedroom includes two walk-in closets, two additional closets, a tiled bathroom with soaking tub and a recently installed shower head and toilet. There is newly installed closet shelving in all 4 closets for your easy organization. The second bedroom contains its own full bathroom and third and fourth bedrooms are connected with a Jack-and-Jill style bathroom with double vanities. Rounding out this house is a luxurious finished walk out basement with a half bathroom that is perfect for entertaining guests. A bonus room down here is complete with recently installed barn doors.; rounding off the space down there is the massive unfinished room for storage of almost anything you have. This property boasts a three car garage, a fenced in backyard containing a new shed on a foundation. The upgrades are seemingly endless for this beautiful home. Conveniently located just minutes from Springton Manor Farm, Marsh Creek State Park, Applecross Country Club, and The Struble Trail, outdoor enthusiasts will delight in the array of recreational activities at their doorstep. Furthermore, residing within the highly-regarded Downingtown School District ensures access to exceptional educational opportunities. This home at 81 Brittany Lane presents an exquisite opportunity to experience luxurious living in a prime location. Don't miss the chance to make this exceptional property your own. Schedule a showing today and begin the journey to acquire this beautiful home.
Location
State PA
County Chester
Area Wallace Twp (10331)
Zoning R10 RESIDENTIAL
Rooms
Other Rooms Living Room, Dining Room, Primary Bedroom, Sitting Room, Bedroom 2, Bedroom 3, Bedroom 4, Kitchen, Family Room, Basement, Breakfast Room, Office, Bathroom 2, Bathroom 3, Bonus Room, Primary Bathroom, Half Bath
Basement Daylight, Full, Outside Entrance, Partially Finished, Rear Entrance, Walkout Stairs
Interior
Interior Features Additional Stairway, Bar, Breakfast Area, Carpet, Ceiling Fan(s), Combination Kitchen/Dining, Dining Area, Double/Dual Staircase, Family Room Off Kitchen, Wet/Dry Bar, Kitchen - Island, Kitchen - Gourmet, Floor Plan - Open, Formal/Separate Dining Room, Primary Bath(s)
Hot Water Propane
Heating Forced Air
Cooling Central A/C
Flooring Carpet, Hardwood
Fireplaces Number 1
Fireplaces Type Stone, Gas/Propane
Equipment Built-In Microwave, Built-In Range, Dishwasher, Dryer - Front Loading, Disposal, Water Heater, Washer - Front Loading, Refrigerator, Oven/Range - Gas, Oven - Double
Fireplace Y
Appliance Built-In Microwave, Built-In Range, Dishwasher, Dryer - Front Loading, Disposal, Water Heater, Washer - Front Loading, Refrigerator, Oven/Range - Gas, Oven - Double
Heat Source Propane - Leased
Laundry Main Floor
Exterior
Exterior Feature Porch(es), Deck(s)
Garage Additional Storage Area, Garage - Side Entry, Oversized, Inside Access
Garage Spaces 7.0
Fence Rear
Utilities Available Cable TV, Electric Available, Propane
Amenities Available Common Grounds, Jog/Walk Path
Waterfront N
Water Access N
Roof Type Shingle
Accessibility None
Porch Porch(es), Deck(s)
Attached Garage 3
Total Parking Spaces 7
Garage Y
Building
Story 2
Foundation Concrete Perimeter
Sewer Community Septic Tank
Water Well
Architectural Style Colonial
Level or Stories 2
Additional Building Above Grade, Below Grade
Structure Type 9'+ Ceilings,Cathedral Ceilings,High,Vaulted Ceilings
New Construction N
Schools
High Schools Downingtown High School West Campus
School District Downingtown Area
Others
Pets Allowed Y
HOA Fee Include Common Area Maintenance,Sewer
Senior Community No
Tax ID 31-06 -0183
Ownership Fee Simple
SqFt Source Assessor
Acceptable Financing Cash, Conventional, FHA, VA
Horse Property N
Listing Terms Cash, Conventional, FHA, VA
Financing Cash,Conventional,FHA,VA
Special Listing Condition Standard
Pets Description No Pet Restrictions
Read Less Info
Want to know what your home might be worth? Contact us for a FREE valuation!

Our team is ready to help you sell your home for the highest possible price ASAP

Bought with Betty S Patterson • BHHS Fox & Roach-Exton

"My job is to find and attract mastery-based agents to the office, protect the culture, and make sure everyone is happy! "







