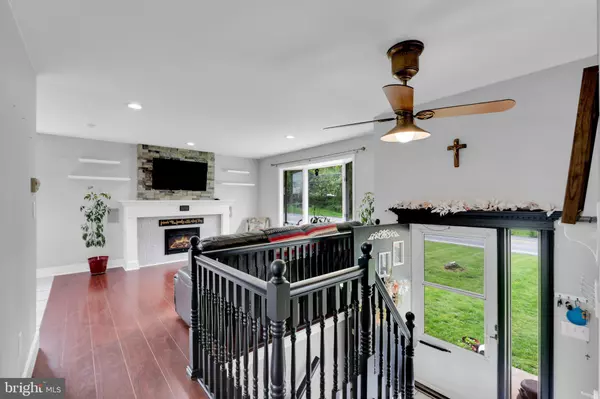$415,000
$415,000
For more information regarding the value of a property, please contact us for a free consultation.
4 Beds
2 Baths
2,116 SqFt
SOLD DATE : 07/12/2024
Key Details
Sold Price $415,000
Property Type Single Family Home
Sub Type Detached
Listing Status Sold
Purchase Type For Sale
Square Footage 2,116 sqft
Price per Sqft $196
Subdivision None Available
MLS Listing ID PALH2008558
Sold Date 07/12/24
Style Colonial,Bi-level
Bedrooms 4
Full Baths 1
Half Baths 1
HOA Y/N N
Abv Grd Liv Area 2,116
Originating Board BRIGHT
Year Built 1968
Annual Tax Amount $5,455
Tax Year 2024
Lot Size 0.770 Acres
Acres 0.77
Lot Dimensions 120.00 x 431.23
Property Description
Welcome to 5257 Lanark Road in the highly desirable Southern Lehigh School District! This fantastic 4-bedroom, 1.5-bathroom bi-level residence offers the perfect blend of comfort, space, and tranquility, all set on a generous fenced .7-acre lot. As you enter, be greeted by the warm ambiance of the inviting living spaces, adorned with abundant natural light cascading through large windows, creating an atmosphere of openness and relaxation. The spacious living room provides an ideal setting for hosting gatherings or unwinding after a long day. The heart of the home lies an open kitchen. Adjacent to the kitchen, the dining area offers a cozy space for enjoying meals with loved ones, and the Living Room focal point is an attractive electric fireplace and mantel. The upper level of the home features 3 bedrooms, each offering peaceful retreats for rest and rejuvenation. Downstairs, the lower level offers additional versatile living space, the family room, perfect for a gaming room or a home office. Completing the lower level is the primary bedroom, ½ bathroom, a convenient laundry area, and access to the attached garage, providing added functionality and storage solutions. Outside, the vast .7-acre lot beckons with its lush grass and mature trees, offering endless possibilities for outdoor enjoyment, from gardening to recreational activities. The Above-ground pool is ready for summertime fun! This home offers the perfect blend of suburban tranquility and convenience, with easy access to shopping, dining, parks, and major commuter routes.
Location
State PA
County Lehigh
Area Upper Saucon Twp (12322)
Zoning R-3
Rooms
Other Rooms Living Room, Dining Room, Primary Bedroom, Bedroom 2, Bedroom 3, Kitchen, Family Room, Bedroom 1, Laundry, Bathroom 1
Basement Full
Main Level Bedrooms 3
Interior
Interior Features Kitchen - Eat-In, Carpet, Ceiling Fan(s), Combination Kitchen/Dining
Hot Water Electric
Heating Baseboard - Electric
Cooling Wall Unit
Flooring Carpet, Ceramic Tile, Laminate Plank
Equipment Built-In Microwave, Dishwasher, Dryer, Oven/Range - Electric, Refrigerator, Washer
Fireplace N
Appliance Built-In Microwave, Dishwasher, Dryer, Oven/Range - Electric, Refrigerator, Washer
Heat Source Electric
Laundry Lower Floor
Exterior
Exterior Feature Porch(es)
Garage Garage - Front Entry, Built In
Garage Spaces 5.0
Fence Split Rail, Wood
Pool Above Ground
Water Access N
Roof Type Asphalt
Accessibility None
Porch Porch(es)
Attached Garage 1
Total Parking Spaces 5
Garage Y
Building
Lot Description Front Yard, Open, Rear Yard, SideYard(s)
Story 2
Foundation Block
Sewer Public Sewer
Water Public
Architectural Style Colonial, Bi-level
Level or Stories 2
Additional Building Above Grade, Below Grade
New Construction N
Schools
School District Southern Lehigh
Others
Senior Community No
Tax ID 641486308436-00001
Ownership Fee Simple
SqFt Source Estimated
Acceptable Financing Cash, Conventional, FHA, VA
Listing Terms Cash, Conventional, FHA, VA
Financing Cash,Conventional,FHA,VA
Special Listing Condition Standard
Read Less Info
Want to know what your home might be worth? Contact us for a FREE valuation!

Our team is ready to help you sell your home for the highest possible price ASAP

Bought with Jason Samuel Kidwell • Moments Real Estate

"My job is to find and attract mastery-based agents to the office, protect the culture, and make sure everyone is happy! "







