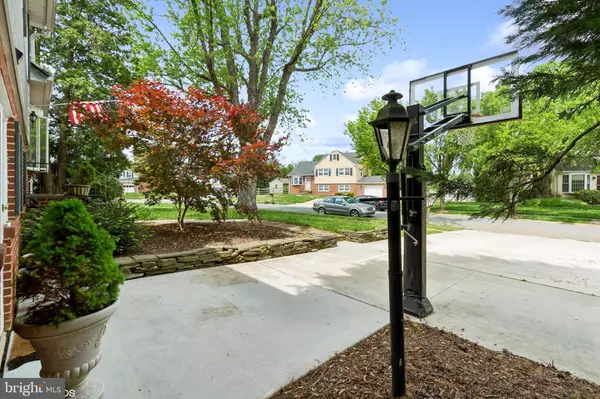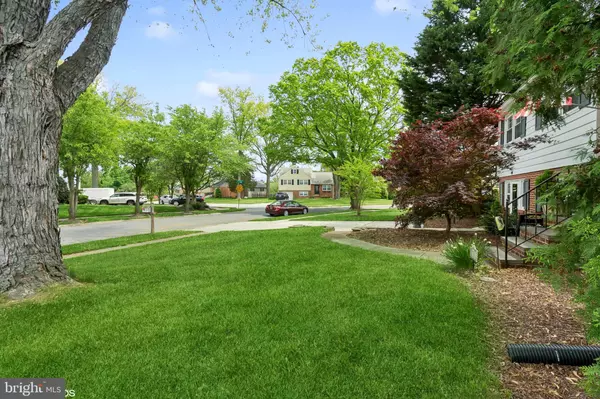$395,000
$411,900
4.1%For more information regarding the value of a property, please contact us for a free consultation.
4 Beds
3 Baths
2,200 SqFt
SOLD DATE : 07/19/2024
Key Details
Sold Price $395,000
Property Type Single Family Home
Sub Type Detached
Listing Status Sold
Purchase Type For Sale
Square Footage 2,200 sqft
Price per Sqft $179
Subdivision Sherwood Park I
MLS Listing ID DENC2060806
Sold Date 07/19/24
Style Colonial,Split Level
Bedrooms 4
Full Baths 3
HOA Fees $1/ann
HOA Y/N Y
Abv Grd Liv Area 2,200
Originating Board BRIGHT
Year Built 1955
Annual Tax Amount $2,240
Tax Year 2022
Lot Size 0.260 Acres
Acres 0.26
Lot Dimensions 111.40 x 174.80
Property Description
Introducing 2701 N Robino Dr, an exquisite split-level residence nestled in the highly sought after Sherwood Park community. Step through the main entrance to unveil a seamless open floor plan merging the living and dining room area, perfect for hosting gatherings. Venture through the sliding door to access the charming fully enclosed rear porch, offering a serene escape to the expansive backyard oasis. Here, a deck overlooks a picturesque Koi pond, a fire pit, and custom crafted landscaping, ideal for dining or unwinding amidst nature's beauty.
The upper level boasts three bedrooms and full bath, while a third level features a spacious bedroom, a full bath, and an attic. Downstairs, the lower level presents a cozy family room adorned with a stunning brick fireplace and an additional full bath. The transformation of the garage into an extension of this family room enhances the living space. Meanwhile, the partially finished basement opens doors to endless possibilities, whether it be a home gym, media room, or supplementary entertainment area.
For those seeking a home with tranquility and harmony, look no further. Embrace the opportunity to make this haven your own
Location
State DE
County New Castle
Area Elsmere/Newport/Pike Creek (30903)
Zoning NC6.5
Rooms
Basement Full, Partially Finished
Interior
Interior Features Attic
Hot Water Propane
Heating Other
Cooling Central A/C
Fireplaces Number 1
Fireplaces Type Brick
Fireplace Y
Heat Source Oil
Exterior
Water Access N
Accessibility None
Garage N
Building
Story 3
Foundation Other
Sewer Public Sewer
Water Public
Architectural Style Colonial, Split Level
Level or Stories 3
Additional Building Above Grade, Below Grade
New Construction N
Schools
High Schools Thomas Mckean
School District Red Clay Consolidated
Others
Pets Allowed Y
Senior Community No
Tax ID 08-032.40-038
Ownership Fee Simple
SqFt Source Assessor
Acceptable Financing Cash, Conventional, FHA, VA
Listing Terms Cash, Conventional, FHA, VA
Financing Cash,Conventional,FHA,VA
Special Listing Condition Standard
Pets Allowed No Pet Restrictions
Read Less Info
Want to know what your home might be worth? Contact us for a FREE valuation!

Our team is ready to help you sell your home for the highest possible price ASAP

Bought with Gina M Bozzo • Long & Foster Real Estate, Inc.
"My job is to find and attract mastery-based agents to the office, protect the culture, and make sure everyone is happy! "







