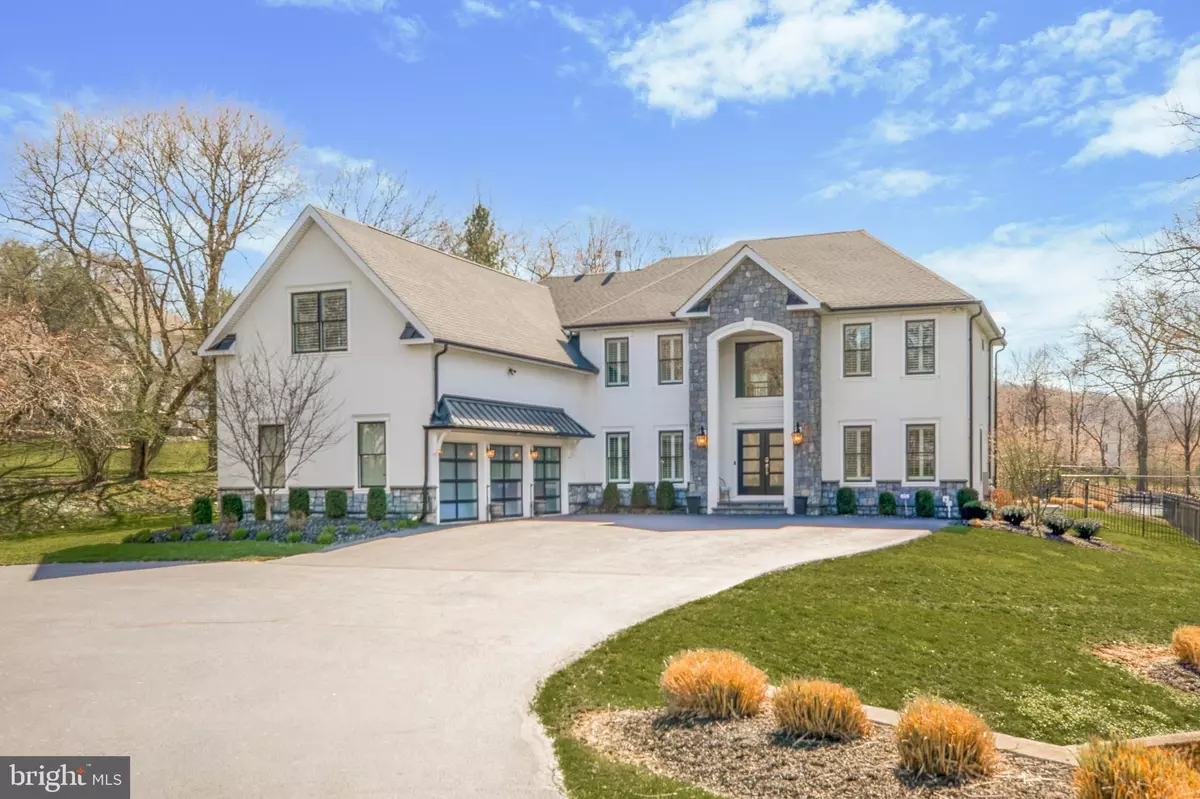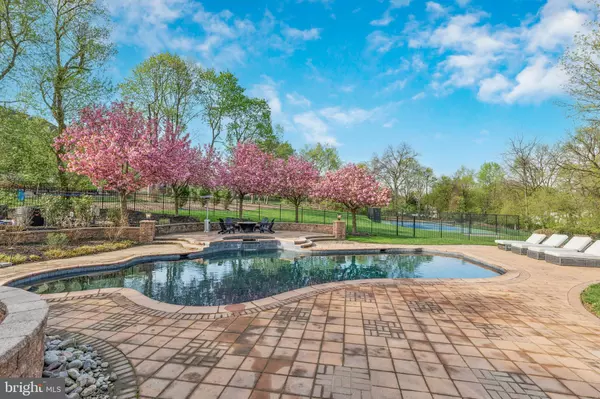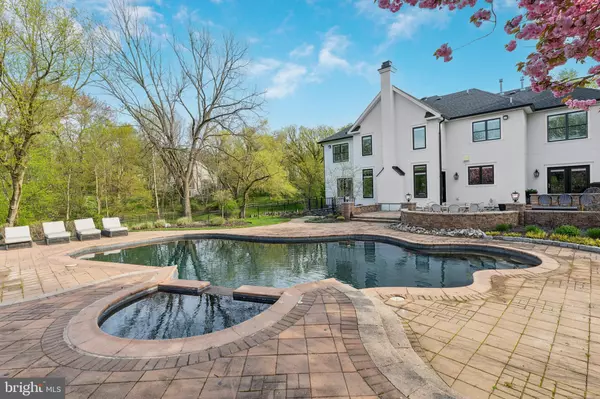$1,999,900
$1,999,900
For more information regarding the value of a property, please contact us for a free consultation.
5 Beds
5 Baths
6,267 SqFt
SOLD DATE : 07/18/2024
Key Details
Sold Price $1,999,900
Property Type Single Family Home
Sub Type Detached
Listing Status Sold
Purchase Type For Sale
Square Footage 6,267 sqft
Price per Sqft $319
Subdivision Lafayette Hill
MLS Listing ID PAMC2102372
Sold Date 07/18/24
Style Colonial
Bedrooms 5
Full Baths 4
Half Baths 1
HOA Y/N N
Abv Grd Liv Area 4,356
Originating Board BRIGHT
Year Built 1996
Annual Tax Amount $16,487
Tax Year 2022
Lot Size 2.730 Acres
Acres 2.73
Lot Dimensions 53.00 x 0.00
Property Description
Welcome to this spectacular home nestled on a private 2.73 acre cul-de-sac lot in the coveted Lafayette Hill area. This meticulously renovated residence offers an unparalleled blend of luxury and comfort featuring a stunning black bottom saltwater inground pool, extensive paver patio with an outdoor kitchen with built-in grill and pizza oven plus a tennis court creating your very own summertime retreat. As soon as you step into the grand 2-story foyer, you'll immediately realize this home is special. The gracious living room adorned with bamboo flooring and an upgraded chandelier seamlessly flows into the spacious dining room also featuring bamboo flooring and an upgraded chandelier providing an ideal setting for special occasions. The impressive 2-story family room boasts a floor-to-ceiling stone fireplace with mantle, offering picturesque views of the backyard oasis. Entertaining is so easy since it seamlessly connects to the chef's dream kitchen appointed with top-of-the-line upgrades including Wolf appliances (an 8 burner duel fueled range), honed quartzite countertops, custom cabinetry, a butlers pantry with beverage center, wine fridge, ice maker and an adjacent breakfast area with a walk in pantry. .Also on the main level, you'll find a versatile den/office with a built-in surround sound system perfect for a home office or relaxation space, as well as a powder room, a well-appointed laundry room and a 3 car garage. Retreat to the upper level where the lavish master suite awaits featuring an amazing walk in closet with exquisite built-ins, 2 additional walk-in closets, a gas fireplace and a spa-like master bath adorned with a luxurious slipper tub with air jets, an oversized shower with dual showerheads, a gorgeous vanity, private toilet room that won the Builders Choice award for best remodel! Three additional bedrooms, including an ensuite with a beautifully renovated bath, a walk in closet with built-ins and a renovated hall bath complete the 2nd floor. Wait there's more! The lower level offers a fully finished space with a workout area, bedroom, renovated full bath, and a mini kitchenette which could be perfect for an in-law suite or au pair. Additional features include new roof in 2020, new stucco in 2019 with a 10 year transferable warranty, Generac full house generator in 2021, new garage doors in 2020, all new Pella windows and doors in 2020, new hot water heater in 2023, pool replastered in 2014 and converted to salt water in 2020, basement refinished in 2021, hall bath renovated in 2021, ensuite bath renovated in 2018 and a 2 zone HVAC system - one system replaced in 2021 and the other system is about 10 years old. All you need to do is unpack and make this extraordinary residence your own and experience luxury living at it's best! This is the home you've been waiting for!
Location
State PA
County Montgomery
Area Whitemarsh Twp (10665)
Zoning RESIDENTIAL
Rooms
Basement Daylight, Full, Fully Finished, Outside Entrance, Poured Concrete, Walkout Stairs
Interior
Interior Features Additional Stairway, Butlers Pantry, Floor Plan - Open, Pantry, Walk-in Closet(s)
Hot Water Natural Gas
Heating Forced Air
Cooling Central A/C
Fireplaces Number 2
Fireplaces Type Gas/Propane, Mantel(s)
Fireplace Y
Heat Source Natural Gas
Laundry Main Floor
Exterior
Parking Features Garage - Side Entry, Garage Door Opener, Inside Access, Oversized
Garage Spaces 9.0
Pool Black Bottom, Concrete, Fenced, Heated, In Ground, Pool/Spa Combo
Water Access N
Accessibility None
Attached Garage 3
Total Parking Spaces 9
Garage Y
Building
Story 2
Foundation Concrete Perimeter
Sewer Public Sewer
Water Public
Architectural Style Colonial
Level or Stories 2
Additional Building Above Grade, Below Grade
New Construction N
Schools
School District Colonial
Others
Senior Community No
Tax ID 65-00-08618-380
Ownership Fee Simple
SqFt Source Assessor
Special Listing Condition Standard
Read Less Info
Want to know what your home might be worth? Contact us for a FREE valuation!

Our team is ready to help you sell your home for the highest possible price ASAP

Bought with Ori C Feibush • OCF Realty LLC - Philadelphia

"My job is to find and attract mastery-based agents to the office, protect the culture, and make sure everyone is happy! "







