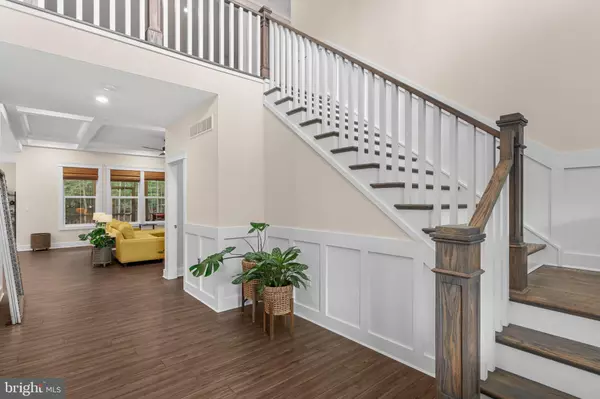$975,000
$975,000
For more information regarding the value of a property, please contact us for a free consultation.
5 Beds
4 Baths
4,110 SqFt
SOLD DATE : 07/18/2024
Key Details
Sold Price $975,000
Property Type Single Family Home
Sub Type Detached
Listing Status Sold
Purchase Type For Sale
Square Footage 4,110 sqft
Price per Sqft $237
Subdivision Bayfront At Rehoboth
MLS Listing ID DESU2063102
Sold Date 07/18/24
Style Coastal
Bedrooms 5
Full Baths 4
HOA Fees $270/mo
HOA Y/N Y
Abv Grd Liv Area 4,110
Originating Board BRIGHT
Year Built 2022
Annual Tax Amount $2,499
Tax Year 2023
Lot Size 0.450 Acres
Acres 0.45
Lot Dimensions 105.00 x 241.00
Property Description
Welcome to the breathtaking Newport floor plan by renowned semi-custom builder Foxlane Homes, nestled in the prestigious Bayfront at Rehoboth community in charming Lewes. This exquisitely positioned homesite, just shy of 1/2 acre, offers unparalleled privacy and serene vistas as it backs onto a lush, densely wooded area. Featuring 5 luxurious bedrooms, 4 elegant bathrooms, and a spacious 3-car garage, this home provides abundant storage and a sense of grandeur.
Bayfront at Rehoboth is a community rich with amenities designed to elevate your lifestyle. Enjoy the exclusive private beach, complete with a picturesque gazebo and a convenient kayak launching area. The community center boasts a large meeting area, a grand great room, and a state-of-the-art workout room. The sparkling pool offers breathtaking views of the marsh and bay, while additional recreational facilities include a tot lot, beach volleyball, and a horseshoe pit.
Upon entering the home, you'll immediately appreciate the meticulous attention to detail and sophisticated design elements. The first floor features a versatile guest bedroom that can easily be transformed into a study, a stylish guest bathroom, a functional laundry room, and a mudroom for added convenience. The expansive great room, adorned with a cozy gas fireplace and floor-to-ceiling windows, provides a stunning view of the tranquil wooded backyard. The chef's kitchen is equipped with stainless steel appliances, quartz countertops, a large kitchen island, 42-inch painted maple cabinets, and is complemented by a walk-in pantry, ensuring ample storage space for all your culinary needs. The dining area, featuring a tray ceiling and oversized windows, is perfect for dinners with a tranquil setting. A screened porch offers a serene spot to unwind and soak in the natural beauty of the surroundings. The primary bedroom is a true sanctuary, with sliding glass doors overlooking the private woods, two walk-in closets, and a lavish en-suite bathroom that includes a standalone soaking tub, an expansive walk-in shower, a private water closet, and a double vanity.
The second floor continues to impress with a spacious great room featuring its own fireplace, perfect for cozy family gatherings. Two bedrooms on the left side share a charming Jack-and-Jill bathroom, while another guest bedroom, an office, and a versatile bonus room share a second well-appointed bathroom on the right side. The expansive bonus room above the garage is currently an art studio and home office but is perfectly suited for a movie room, featuring surround sound speakers and HDMI prewires.
This Newport home in Bayfront at Rehoboth beautifully blends luxury, comfort, and functionality. From the wide-planked flooring to the custom trim and soaring ceilings, every detail has been thoughtfully crafted. Don't miss the opportunity to own this exquisite property in a tranquil setting, with extensive community amenities that offer a truly elevated living experience. Schedule your private tour today!
Location
State DE
County Sussex
Area Indian River Hundred (31008)
Zoning AR-1
Rooms
Other Rooms Dining Room, Primary Bedroom, Bedroom 2, Bedroom 3, Bedroom 4, Bedroom 5, Kitchen, Foyer, Great Room, Laundry, Mud Room, Office, Bathroom 2, Bathroom 3, Bonus Room, Primary Bathroom
Main Level Bedrooms 2
Interior
Interior Features Carpet, Ceiling Fan(s), Combination Kitchen/Living, Combination Kitchen/Dining, Dining Area, Entry Level Bedroom, Floor Plan - Open, Pantry, Recessed Lighting, Studio, Upgraded Countertops, Walk-in Closet(s), Window Treatments
Hot Water Propane, Tankless
Heating Forced Air
Cooling Central A/C
Flooring Engineered Wood, Ceramic Tile, Carpet
Fireplaces Number 2
Fireplaces Type Gas/Propane
Equipment Cooktop, Dishwasher, Disposal, Dryer, Microwave, Oven - Double, Refrigerator, Stainless Steel Appliances, Washer, Water Heater - Tankless
Furnishings No
Fireplace Y
Window Features Double Pane,Low-E
Appliance Cooktop, Dishwasher, Disposal, Dryer, Microwave, Oven - Double, Refrigerator, Stainless Steel Appliances, Washer, Water Heater - Tankless
Heat Source Propane - Metered, Electric
Laundry Main Floor
Exterior
Exterior Feature Porch(es), Enclosed
Parking Features Garage - Front Entry, Inside Access
Garage Spaces 8.0
Utilities Available Under Ground
Amenities Available Club House, Common Grounds, Community Center, Exercise Room, Pool - Outdoor, Swimming Pool, Water/Lake Privileges
Water Access N
View Trees/Woods
Roof Type Architectural Shingle
Accessibility None
Porch Porch(es), Enclosed
Attached Garage 3
Total Parking Spaces 8
Garage Y
Building
Lot Description Backs to Trees
Story 2
Foundation Crawl Space
Sewer Public Sewer
Water Private/Community Water
Architectural Style Coastal
Level or Stories 2
Additional Building Above Grade, Below Grade
Structure Type Dry Wall,9'+ Ceilings,High
New Construction N
Schools
School District Cape Henlopen
Others
HOA Fee Include Pool(s),Recreation Facility,Reserve Funds,Road Maintenance,Snow Removal
Senior Community No
Tax ID 234-18.00-447.00
Ownership Fee Simple
SqFt Source Assessor
Security Features Carbon Monoxide Detector(s),Smoke Detector
Acceptable Financing Cash, Conventional, VA
Horse Property N
Listing Terms Cash, Conventional, VA
Financing Cash,Conventional,VA
Special Listing Condition Standard
Read Less Info
Want to know what your home might be worth? Contact us for a FREE valuation!

Our team is ready to help you sell your home for the highest possible price ASAP

Bought with Brian K Barrows • Monument Sotheby's International Realty
"My job is to find and attract mastery-based agents to the office, protect the culture, and make sure everyone is happy! "







