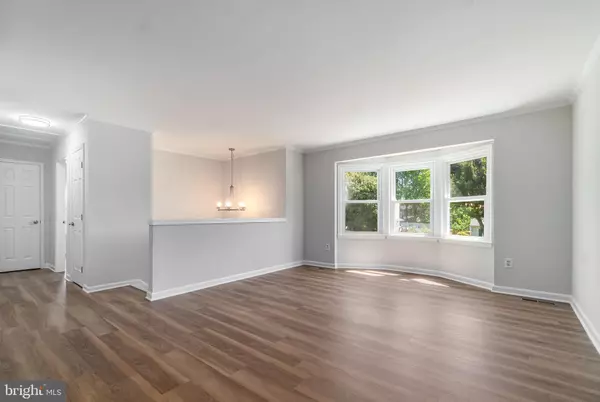$400,000
$399,900
For more information regarding the value of a property, please contact us for a free consultation.
3 Beds
2 Baths
1,420 SqFt
SOLD DATE : 07/18/2024
Key Details
Sold Price $400,000
Property Type Single Family Home
Sub Type Detached
Listing Status Sold
Purchase Type For Sale
Square Footage 1,420 sqft
Price per Sqft $281
Subdivision Battlefield Green
MLS Listing ID VASP2024974
Sold Date 07/18/24
Style Split Foyer
Bedrooms 3
Full Baths 2
HOA Y/N N
Abv Grd Liv Area 890
Originating Board BRIGHT
Year Built 1987
Annual Tax Amount $1,863
Tax Year 2022
Property Description
Welcome to 7008 Soulier Ln where you will experience the pinnacle of move in ready!! This immaculate 3-bedroom, 2-bathroom split level home is all nestled on a generous flat lot and is the superb host to the most tasteful finishes and features. Step inside to find the open concept living space, highlighted by luxury vinyl plank floors that create a seamless flow throughout. The heart of this home is undoubtedly the kitchen, where sleek shaker cabinets meet granite countertops and stainless steel appliances, creating a perfect blend of form and function finished off with white subway tile backsplash. Modern fixtures & freshly painted interior and exterior. Both bathrooms are tastefully designed, featuring custom tiled showers offset with vinyl plank flooring, brushed nickel hardware, modern mirrors & timeless vanities. Spacious bedrooms & a large flex space provides you with the ability to create the space that suits your needs. Moving outside, a large rear deck provides the perfect spot to unwind, entertain or simply enjoy your morning coffee all while overlooking your back yard green space. And don't forget the 1 car attached garage & multiple storage sheds making this home as practical as it is beautiful. Minutes from shopping, grocery stores, I95, VRE's and more. Just think. This could be your new home. Schedule your tour today!!!
Location
State VA
County Spotsylvania
Zoning R1
Rooms
Other Rooms Bedroom 2, Bedroom 3, Kitchen, Family Room, Bedroom 1, Laundry, Recreation Room, Bathroom 2
Basement Full, Heated, Improved
Main Level Bedrooms 2
Interior
Interior Features Combination Kitchen/Dining, Crown Moldings, Family Room Off Kitchen, Recessed Lighting
Hot Water Electric
Heating Heat Pump(s)
Cooling Central A/C
Flooring Luxury Vinyl Plank
Equipment Dishwasher, Disposal, Oven/Range - Electric, Refrigerator, Built-In Microwave
Fireplace N
Appliance Dishwasher, Disposal, Oven/Range - Electric, Refrigerator, Built-In Microwave
Heat Source Electric
Laundry Lower Floor
Exterior
Exterior Feature Deck(s)
Parking Features Garage Door Opener, Garage - Front Entry
Garage Spaces 1.0
Fence Rear, Fully, Chain Link, Wood
Water Access N
Roof Type Architectural Shingle
Street Surface Paved
Accessibility None
Porch Deck(s)
Attached Garage 1
Total Parking Spaces 1
Garage Y
Building
Lot Description Landscaping, Front Yard, Level, Rear Yard
Story 2
Foundation Slab
Sewer Public Sewer
Water Public
Architectural Style Split Foyer
Level or Stories 2
Additional Building Above Grade, Below Grade
Structure Type Dry Wall
New Construction N
Schools
School District Spotsylvania County Public Schools
Others
Senior Community No
Tax ID 22J3-95-
Ownership Fee Simple
SqFt Source Assessor
Horse Property N
Special Listing Condition Standard
Read Less Info
Want to know what your home might be worth? Contact us for a FREE valuation!

Our team is ready to help you sell your home for the highest possible price ASAP

Bought with SANTIAGO G GENTINI • EXP Realty, LLC
"My job is to find and attract mastery-based agents to the office, protect the culture, and make sure everyone is happy! "







