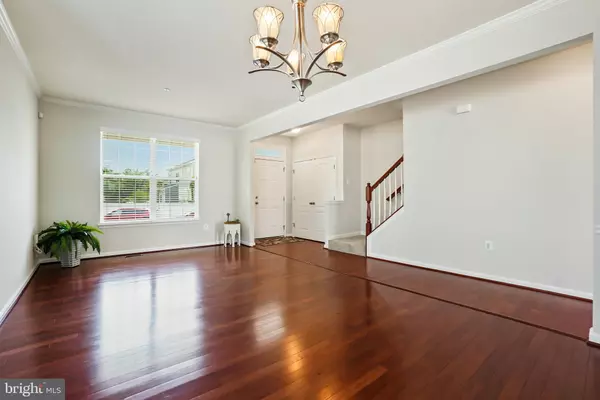$765,000
$750,000
2.0%For more information regarding the value of a property, please contact us for a free consultation.
5 Beds
5 Baths
3,886 SqFt
SOLD DATE : 07/17/2024
Key Details
Sold Price $765,000
Property Type Single Family Home
Sub Type Detached
Listing Status Sold
Purchase Type For Sale
Square Footage 3,886 sqft
Price per Sqft $196
Subdivision Cottonwood
MLS Listing ID MDAA2087768
Sold Date 07/17/24
Style Colonial,Craftsman
Bedrooms 5
Full Baths 4
Half Baths 1
HOA Fees $68/mo
HOA Y/N Y
Abv Grd Liv Area 2,728
Originating Board BRIGHT
Year Built 2016
Annual Tax Amount $6,014
Tax Year 2024
Lot Size 7,075 Sqft
Acres 0.16
Property Description
Welcome Home to this Stunning Single Family Craftsman Colonial in Popular Cottonwood!
Enjoy the Good Life in this Light-Filled and Meticulous Home Boasting 5 bedrooms and 4.5 baths. You will Love the High Ceilings, Generous Room Sizes and Luxury Finishes. When You Enter the Home You will be Greeted with Beautiful Cherry Wood Floors, and a Large Living and Dining Room Combination with a Lovely Bay Window and Elegant Chair Rail Detail. Step into the Spacious Gourmet Kitchen with Cherry Cabinetry, Stainless Steel Appliances and Granite Counter Tops. There is a Large Center Island with Room for Stool Seating. The Kitchen Opens to a Cozy Family Room with a Gas Burning Fireplace. The Main Living Level also has a Powder Room. Upstairs You will Find the Primary Suite with a Large Walk-In Closet and Primary Bath with Dual Sinks, Soaking Tub and Stand Alone Shower. A Second En-Suite Bedroom is Down the Hall Along with 2 other Bedrooms that Share a Hall Bath. All of the Bathrooms Have Pretty Tiling Insets. The Laundry Room is Also on the Bedroom Level and Boasts Large Front Loading Appliances. Upstairs You will also Find a Den Space Great for a Playroom Area, Office, Library or Second Family Room. Head to the Fully Finished Basement to Take Advantage of a Huge Multi-Purpose Area that Can Be Used to Complete Your Dream Home with a Game Room, Workout Space, Additional Living Room, or Play Room; the Options are Endless! For Convenience, the Basement Also has a Legal Bedroom and Full Bathroom, Perfect for Providing Guests with a Private Space of their own. The Basement Provides a Walk Up Staircase to the Impressive Outside Entertainment Area. From the Main Level Kitchen, Step Out into the Awesome Custom Built & Fully Fenced Private Back Yard! It is Perfect for Entertaining and includes a Grand Patio with a Retractable Awning, a 6 Hole Putting Green, Custom Lighting and an 8-Seater Hot Tub with a Swim-Up Bar that is Housed Under a Beautiful Pergola. Additional Bonuses on the Home Include a 2 Car Garage, Mud Room with Custom Built Ins, Fresh Paint All Around, New Carpet, and Luxury Vinyl Plank Flooring in the Basement. This Home is an Absolute Gem and a MUST SEE!!
Location
State MD
County Anne Arundel
Zoning R-5
Direction South
Rooms
Basement Full, Fully Finished, Walkout Level, Daylight, Partial, Connecting Stairway
Interior
Interior Features Kitchen - Gourmet, Kitchen - Island, Kitchen - Table Space, Family Room Off Kitchen, Floor Plan - Open, Recessed Lighting, Wood Floors, Bathroom - Soaking Tub, Sprinkler System, Walk-in Closet(s), Window Treatments, Combination Dining/Living
Hot Water 60+ Gallon Tank, Electric
Cooling Central A/C
Flooring Hardwood, Carpet, Luxury Vinyl Plank
Fireplaces Number 1
Fireplaces Type Gas/Propane, Mantel(s)
Equipment Built-In Microwave, Cooktop, Dishwasher, Disposal, Dryer - Front Loading, Energy Efficient Appliances, ENERGY STAR Clothes Washer, ENERGY STAR Refrigerator, ENERGY STAR Dishwasher, Oven - Double, Oven - Wall, Stainless Steel Appliances, Washer - Front Loading, Water Heater
Furnishings No
Fireplace Y
Window Features Double Hung,Energy Efficient,Insulated,Screens
Appliance Built-In Microwave, Cooktop, Dishwasher, Disposal, Dryer - Front Loading, Energy Efficient Appliances, ENERGY STAR Clothes Washer, ENERGY STAR Refrigerator, ENERGY STAR Dishwasher, Oven - Double, Oven - Wall, Stainless Steel Appliances, Washer - Front Loading, Water Heater
Heat Source Natural Gas
Exterior
Exterior Feature Patio(s), Porch(es)
Parking Features Garage - Front Entry
Garage Spaces 2.0
Water Access N
View Garden/Lawn
Roof Type Asphalt,Fiberglass
Accessibility Level Entry - Main, Entry Slope <1'
Porch Patio(s), Porch(es)
Attached Garage 2
Total Parking Spaces 2
Garage Y
Building
Lot Description Cul-de-sac, Front Yard, Landscaping, Level, No Thru Street, Rear Yard, SideYard(s), Other
Story 3
Foundation Concrete Perimeter
Sewer Public Sewer
Water Public
Architectural Style Colonial, Craftsman
Level or Stories 3
Additional Building Above Grade, Below Grade
Structure Type Dry Wall
New Construction N
Schools
Elementary Schools Ridgeway
Middle Schools Old Mill Middle South
High Schools Old Mill
School District Anne Arundel County Public Schools
Others
Senior Community No
Tax ID 020414190237923
Ownership Fee Simple
SqFt Source Assessor
Security Features Smoke Detector,Sprinkler System - Indoor
Acceptable Financing Conventional, Cash, FHA, VA
Listing Terms Conventional, Cash, FHA, VA
Financing Conventional,Cash,FHA,VA
Special Listing Condition Standard
Read Less Info
Want to know what your home might be worth? Contact us for a FREE valuation!

Our team is ready to help you sell your home for the highest possible price ASAP

Bought with Ann P McClure • McEnearney Associates, LLC

"My job is to find and attract mastery-based agents to the office, protect the culture, and make sure everyone is happy! "







