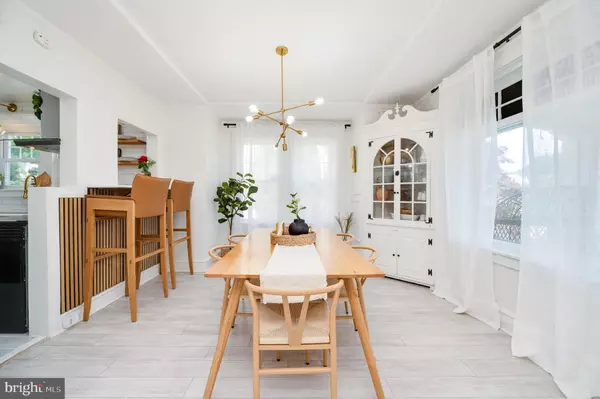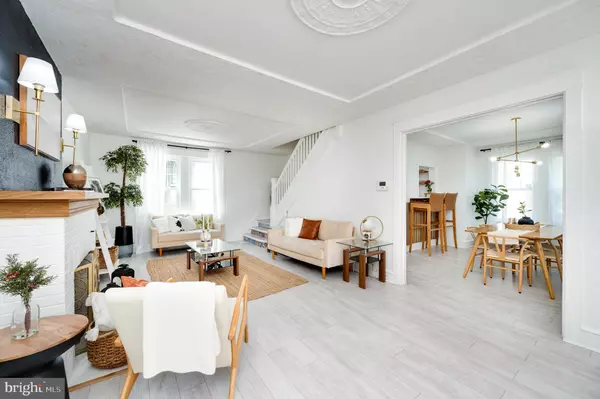$247,000
$229,900
7.4%For more information regarding the value of a property, please contact us for a free consultation.
3 Beds
3 Baths
2,183 SqFt
SOLD DATE : 07/16/2024
Key Details
Sold Price $247,000
Property Type Single Family Home
Sub Type Twin/Semi-Detached
Listing Status Sold
Purchase Type For Sale
Square Footage 2,183 sqft
Price per Sqft $113
Subdivision None Available
MLS Listing ID PABK2043882
Sold Date 07/16/24
Style Traditional
Bedrooms 3
Full Baths 1
Half Baths 2
HOA Y/N N
Abv Grd Liv Area 1,628
Originating Board BRIGHT
Year Built 1931
Annual Tax Amount $5,677
Tax Year 2022
Lot Size 5,662 Sqft
Acres 0.13
Lot Dimensions 0.00 x 0.00
Property Description
Job relocation has forced the sale of this magazine-worthy 3 bedroom, 1 full, and 2 half bath home situated in Antietam Schools after the sellers have spent over $40,000 in upgrades in the last 5 years! You will absolutely fall in love with this jaw-dropping home and all of its gorgeous details the moment you arrive. The beautiful covered front porch exudes curb appeal with its pop of color on the glass front door, modern lighting, and manicured landscaping. Enter into the living room to discover the luxury vinyl plank upgraded flooring, gorgeous brick faux fireplace with wooden mantle, incredibly detailed ceiling medallions, and large picture window. The dining room will surely impress, with its decorative tray ceiling, wall framing, built-in hutch, modern chandelier, picture window, and breakfast bar for two with serving window to the absolutely stunning 19 handle kitchen. The fully remodeled kitchen is a true beauty, boasting all white cabinetry, white granite, tile backsplash, display floating shelves, deep stone sink, electric cooking, chair railing, ceramic tile flooring and more! The mudroom is a continuation of this amazing kitchen offering a butcher block top coffee bar access to the fully remodeled half bathroom, and glass slider to the outdoor oasis with vinyl privacy fence, pergola, stamped concrete patio, and two car, detached garage with electric! Back inside you can cool off with central air as you head up the decorative tile staircase to the second floor. Discover 3 spacious bedrooms, one with a full walk-in closet with vanity space, two offering original hardwood flooring! A convenient laundry room and a renovated full bath with quartz-top double vanity and glass shower shield complete the second floor. A bonus 24x10 room on the third floor is currently used as office space, but could make an incredible playroom or storage area! As if all of these incredible features weren’t enough, the fully finished basement offers LVP flooring, a wet bar, built-in bench seating, and an additional half bathroom! Economical gas heat, central air. What more could you possibly ask for? This 100% move-in ready property is waiting for you!
Location
State PA
County Berks
Area Mt Penn Boro (10264)
Zoning RES
Rooms
Other Rooms Living Room, Dining Room, Bedroom 2, Bedroom 3, Kitchen, Family Room, Bedroom 1, Laundry, Mud Room, Bonus Room, Full Bath, Half Bath
Basement Partially Finished
Interior
Interior Features Bar, Built-Ins, Ceiling Fan(s), Chair Railings, Dining Area, Floor Plan - Traditional, Formal/Separate Dining Room, Recessed Lighting, Tub Shower, Upgraded Countertops, Walk-in Closet(s), Wood Floors
Hot Water Natural Gas
Heating Forced Air
Cooling Central A/C
Flooring Ceramic Tile, Hardwood, Luxury Vinyl Plank
Fireplaces Number 1
Fireplaces Type Non-Functioning
Fireplace Y
Heat Source Natural Gas
Laundry Upper Floor
Exterior
Exterior Feature Patio(s), Porch(es)
Parking Features Garage Door Opener
Garage Spaces 6.0
Fence Vinyl, Privacy
Utilities Available Cable TV Available, Phone Available
Water Access N
Roof Type Architectural Shingle
Accessibility None
Porch Patio(s), Porch(es)
Total Parking Spaces 6
Garage Y
Building
Story 2.5
Foundation Concrete Perimeter
Sewer Public Sewer
Water Public
Architectural Style Traditional
Level or Stories 2.5
Additional Building Above Grade, Below Grade
New Construction N
Schools
School District Antietam
Others
Senior Community No
Tax ID 64-5316-12-87-2067
Ownership Fee Simple
SqFt Source Assessor
Acceptable Financing Cash, Conventional, FHA, VA
Listing Terms Cash, Conventional, FHA, VA
Financing Cash,Conventional,FHA,VA
Special Listing Condition Standard
Read Less Info
Want to know what your home might be worth? Contact us for a FREE valuation!

Our team is ready to help you sell your home for the highest possible price ASAP

Bought with Parul Khanna • Daryl Tillman Realty Group

"My job is to find and attract mastery-based agents to the office, protect the culture, and make sure everyone is happy! "







