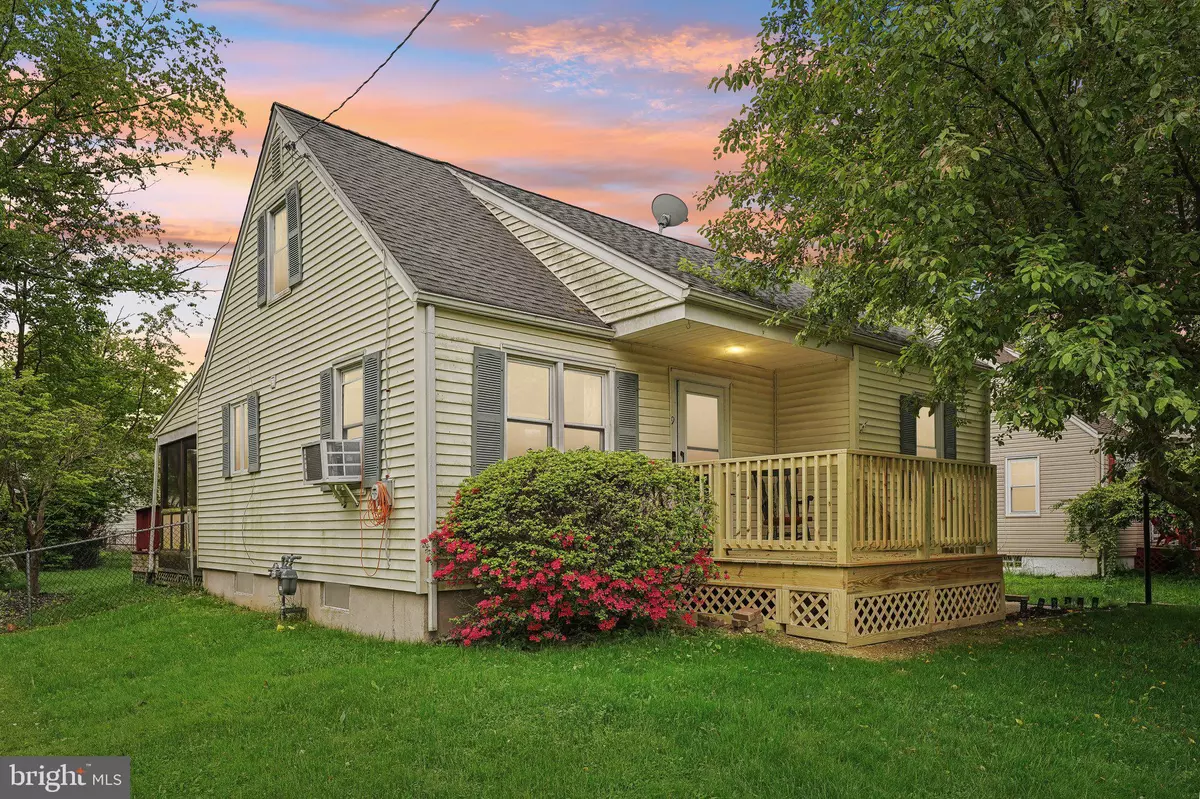$400,000
$335,000
19.4%For more information regarding the value of a property, please contact us for a free consultation.
4 Beds
1 Bath
1,296 SqFt
SOLD DATE : 07/15/2024
Key Details
Sold Price $400,000
Property Type Single Family Home
Sub Type Detached
Listing Status Sold
Purchase Type For Sale
Square Footage 1,296 sqft
Price per Sqft $308
Subdivision Brae Burn Heights
MLS Listing ID NJME2042958
Sold Date 07/15/24
Style Cape Cod
Bedrooms 4
Full Baths 1
HOA Y/N N
Abv Grd Liv Area 1,296
Originating Board BRIGHT
Year Built 1957
Annual Tax Amount $7,308
Tax Year 2023
Lot Size 5,998 Sqft
Acres 0.14
Lot Dimensions 60.00 x 100.00
Property Description
It’s that perfect little home on a quiet neighborhood street you’ve been looking for - welcome to 9 Hawthorne Avenue in Brae Burn Heights! A brand new front porch has just been completed, providing the perfect spot to while away the hours with a good book, cup of coffee and friendly wave to passersby. Step inside to hardwood floors and a soothing neutral color palette in the living room. The updated eat-in kitchen is equipped with modern appliances, a chic tile backsplash, and a convenient breakfast bar. The kitchen opens to a delightful screened-in porch, allowing you to enjoy the breeze without the bugs, and leads further to an expansive deck overlooking a spacious, fully-fenced backyard with a handy storage shed. Comfort meets functionality with two cozy bedrooms on the main level complemented by a beautifully renovated full bath. Upstairs, two additional bedrooms and a generous walk-in closet offer flexible living spaces and the potential for a second bathroom, enhancing the home’s convenience and appeal. Located just moments from vibrant shopping, dining options, and the esteemed College of New Jersey, 9 Hawthorne Avenue offers a blend of tranquility and convenience ideal for first-time homeowners or those looking to downsize. Embrace easy living in this lovely community – your perfect home awaits!
Location
State NJ
County Mercer
Area Ewing Twp (21102)
Zoning R-2
Rooms
Other Rooms Living Room, Bedroom 2, Bedroom 3, Bedroom 4, Kitchen, Bedroom 1, Sun/Florida Room, Exercise Room, Laundry, Other, Bathroom 1
Basement Sump Pump, Interior Access, Unfinished
Main Level Bedrooms 2
Interior
Interior Features Wood Floors
Hot Water Natural Gas
Cooling Window Unit(s)
Flooring Hardwood, Carpet, Laminated
Equipment Dishwasher, Oven - Single, Oven/Range - Electric, Refrigerator, Stove, Washer, Dryer
Fireplace N
Appliance Dishwasher, Oven - Single, Oven/Range - Electric, Refrigerator, Stove, Washer, Dryer
Heat Source Natural Gas
Exterior
Exterior Feature Deck(s), Screened
Garage Spaces 4.0
Waterfront N
Water Access N
Roof Type Shingle
Accessibility None
Porch Deck(s), Screened
Total Parking Spaces 4
Garage N
Building
Story 2
Foundation Block
Sewer Public Sewer
Water Public
Architectural Style Cape Cod
Level or Stories 2
Additional Building Above Grade, Below Grade
New Construction N
Schools
School District Ewing Township Public Schools
Others
Pets Allowed Y
Senior Community No
Tax ID 02-00137-00136
Ownership Fee Simple
SqFt Source Assessor
Acceptable Financing Cash, Conventional, FHA, VA
Listing Terms Cash, Conventional, FHA, VA
Financing Cash,Conventional,FHA,VA
Special Listing Condition Standard
Pets Description No Pet Restrictions
Read Less Info
Want to know what your home might be worth? Contact us for a FREE valuation!

Our team is ready to help you sell your home for the highest possible price ASAP

Bought with Victoria Covert • BHHS Fox & Roach - Princeton

"My job is to find and attract mastery-based agents to the office, protect the culture, and make sure everyone is happy! "


