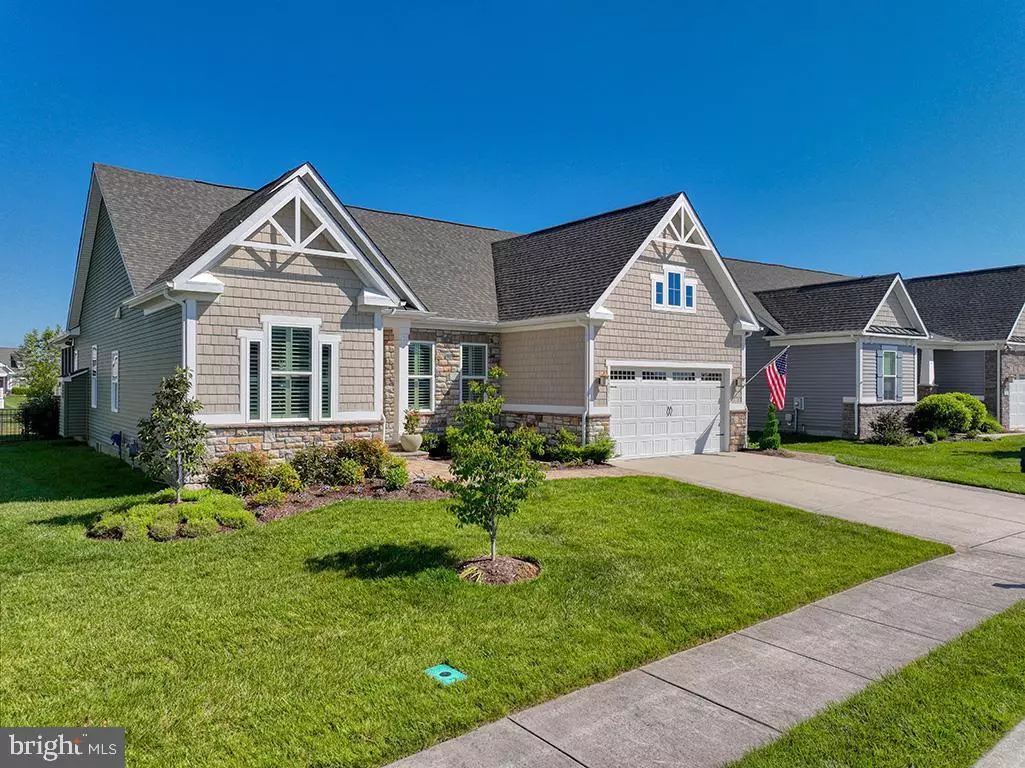$599,000
$599,000
For more information regarding the value of a property, please contact us for a free consultation.
3 Beds
2 Baths
2,338 SqFt
SOLD DATE : 07/15/2024
Key Details
Sold Price $599,000
Property Type Single Family Home
Sub Type Detached
Listing Status Sold
Purchase Type For Sale
Square Footage 2,338 sqft
Price per Sqft $256
Subdivision Lewes Crossing
MLS Listing ID DESU2063560
Sold Date 07/15/24
Style Coastal,Craftsman
Bedrooms 3
Full Baths 2
HOA Fees $280/mo
HOA Y/N Y
Abv Grd Liv Area 2,338
Originating Board BRIGHT
Year Built 2015
Annual Tax Amount $1,842
Tax Year 2023
Lot Size 9,583 Sqft
Acres 0.22
Property Description
This is "the PERFECT home"! Absolutely pristine, with fresh, neutral wall colors, and truly "better than new," as it's completely done, ready, and in the most perfect condition for the next lucky owner to start their life in Lewes! This spacious 3-bedroom, 2-bath gem in the coveted natural gas community of Lewes Crossing is ready for you! Step inside to find an elegant living space featuring 10-foot ceilings, recessed lighting, ceiling fans, hardwood floors, and plantation shutters. The inviting great room offers a cozy gas fireplace accented with beautiful stonework. The modern kitchen is a chef's delight, boasting premium cabinets, tile backsplash, a large farm sink, GE Profile stainless steel appliances, under-cabinet lighting, and a pantry. Adjacent to the kitchen, the bright sunroom is bathed in natural light, with large windows and access to a 16'x18' screened porch and paver patio. The luxurious primary suite includes a walk-in closet with storage shelving and a primary bath with a double-sink vanity, ceramic tile walk-in shower with dual heads and a bench seat, and linen closet. Guests will feel right at home in the two additional bedrooms with spacious closets and a guest bath featuring a ceramic tile tub/shower and tiled floor. For your convenience, the laundry room comes equipped with a new washer and dryer, utility sink, and shelving. The insulated, climate-controlled full basement, with rough-in for a full bathroom, offers potential for customization to suit all of your needs. The painted 2-car garage, complete with an epoxy floor, service door, and shelving, provides ample storage and functionality. Outdoor living is a breeze with an irrigation system attached to its own irrigation well, with a bladder, so the outside water is fed off of the irrigation system, fenced-in rear yard, and a natural gas hook-up for grilling. You'll enjoy a host of community perks including natural gas, tree-lined streets, sidewalks, a community pool, and a well-equipped clubhouse. Convenience is key here, as you're just 3.5 miles from historic downtown Lewes, with its charming restaurants and shopping. Plus, with lawn mowing and maintenance included in the HOA fee, you can spend more time enjoying the beach and local attractions. If you're searching for a move-in ready home where you can simply unpack and start enjoying life at the Delaware beaches, call today to schedule a tour, this home is the GEM you've been waiting for!
Location
State DE
County Sussex
Area Lewes Rehoboth Hundred (31009)
Zoning AR-1
Rooms
Other Rooms Dining Room, Primary Bedroom, Bedroom 2, Bedroom 3, Kitchen, Family Room, Sun/Florida Room, Laundry, Bathroom 2, Primary Bathroom
Basement Full, Rough Bath Plumb, Sump Pump, Heated, Unfinished
Main Level Bedrooms 3
Interior
Interior Features Kitchen - Gourmet, Kitchen - Island, Dining Area, Floor Plan - Open, Entry Level Bedroom, Primary Bath(s), Wood Floors
Hot Water Natural Gas
Heating Forced Air
Cooling Central A/C
Flooring Hardwood, Ceramic Tile
Fireplaces Number 1
Fireplaces Type Stone
Equipment Built-In Microwave, Oven/Range - Gas, Dishwasher, Disposal, Washer, Dryer, Refrigerator, Icemaker, Stainless Steel Appliances, Water Heater
Fireplace Y
Window Features Insulated
Appliance Built-In Microwave, Oven/Range - Gas, Dishwasher, Disposal, Washer, Dryer, Refrigerator, Icemaker, Stainless Steel Appliances, Water Heater
Heat Source Natural Gas
Laundry Main Floor
Exterior
Exterior Feature Deck(s), Patio(s)
Parking Features Garage Door Opener, Garage - Front Entry, Other
Garage Spaces 4.0
Fence Fully, Rear
Amenities Available Pool - Outdoor, Jog/Walk Path, Club House, Swimming Pool
Water Access N
Roof Type Architectural Shingle
Accessibility Level Entry - Main
Porch Deck(s), Patio(s)
Road Frontage HOA
Attached Garage 2
Total Parking Spaces 4
Garage Y
Building
Lot Description Landscaping, Level
Story 1
Foundation Block
Sewer Public Sewer
Water Public
Architectural Style Coastal, Craftsman
Level or Stories 1
Additional Building Above Grade
Structure Type High,9'+ Ceilings
New Construction N
Schools
School District Cape Henlopen
Others
Pets Allowed Y
HOA Fee Include Common Area Maintenance,Lawn Maintenance,Pool(s)
Senior Community No
Tax ID 334-05.00-1406.00
Ownership Fee Simple
SqFt Source Estimated
Acceptable Financing Cash, Conventional
Listing Terms Cash, Conventional
Financing Cash,Conventional
Special Listing Condition Standard
Pets Allowed Dogs OK, Cats OK
Read Less Info
Want to know what your home might be worth? Contact us for a FREE valuation!

Our team is ready to help you sell your home for the highest possible price ASAP

Bought with Stephen Cremen • Monument Sotheby's International Realty
"My job is to find and attract mastery-based agents to the office, protect the culture, and make sure everyone is happy! "







