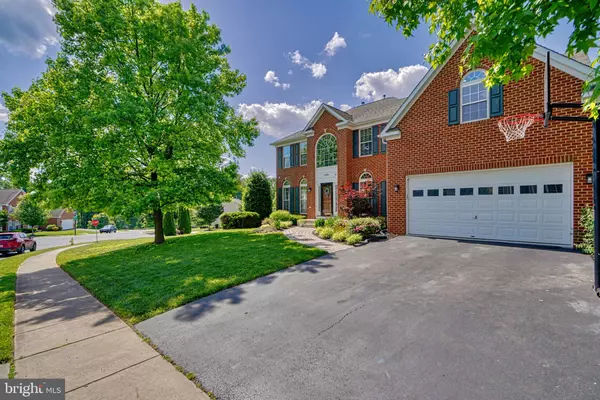$755,000
$679,000
11.2%For more information regarding the value of a property, please contact us for a free consultation.
4 Beds
5 Baths
5,497 SqFt
SOLD DATE : 07/12/2024
Key Details
Sold Price $755,000
Property Type Single Family Home
Sub Type Detached
Listing Status Sold
Purchase Type For Sale
Square Footage 5,497 sqft
Price per Sqft $137
Subdivision Village Green
MLS Listing ID MDHR2032148
Sold Date 07/12/24
Style Colonial
Bedrooms 4
Full Baths 4
Half Baths 1
HOA Fees $39/qua
HOA Y/N Y
Abv Grd Liv Area 3,997
Originating Board BRIGHT
Year Built 2006
Annual Tax Amount $6,927
Tax Year 2024
Lot Size 0.355 Acres
Acres 0.35
Property Description
*** Offer deadline Monday, June 10th at 5pm. Seller is hoping for a 30-day close and at least a 2-week rent back please***
If you're looking for your future dream home, look no further! This home is stunning inside! Welcome to 1080 Lillygate in the sought after community of Village Green. This home offers many custom features throughout. Four large bedrooms, 4 full luxurious bathrooms and a grand open floor plan for entertaining. The kitchen offers designer gourmet cooking space with beautiful granite counter tops, beautiful backsplash and custom lighting features. Don't forget the spacious breakfast room! Custom hardwood flooring with plenty of custom cabinetry for storage offers everything one would need in a home. A chefs dream kitchen! Basement offers fully finished walkout with a 6-seat home theatre that the entire family will enjoy! When you need that afternoon or morning break from work, the exercise room is where it's at. The grand bedroom is spacious, elegant and roomy offering a sitting area, large, oversized closet space and an amazing, roomy bathroom for all the space you will need to relax after entertaining. If you're a car lover or just love spending time in the garage, this home offers a large attached oversized 2-car garage for storage and maintenance needs. The back yard offers a custom maintenance free deck with custom stonework patio for later evening fires and entertaining. Schedule your showings today, this one will surely not last long!
Location
State MD
County Harford
Zoning R2 R3
Rooms
Basement Fully Finished
Main Level Bedrooms 4
Interior
Hot Water Natural Gas
Cooling Central A/C
Fireplaces Number 1
Fireplace Y
Heat Source Natural Gas
Exterior
Parking Features Garage - Front Entry
Garage Spaces 2.0
Water Access N
Roof Type Architectural Shingle
Accessibility None
Attached Garage 2
Total Parking Spaces 2
Garage Y
Building
Story 3
Foundation Block
Sewer Public Sewer
Water Public
Architectural Style Colonial
Level or Stories 3
Additional Building Above Grade, Below Grade
New Construction N
Schools
School District Harford County Public Schools
Others
Senior Community No
Tax ID 1303376745
Ownership Fee Simple
SqFt Source Assessor
Special Listing Condition Standard
Read Less Info
Want to know what your home might be worth? Contact us for a FREE valuation!

Our team is ready to help you sell your home for the highest possible price ASAP

Bought with David Marc Niedzialkowski • Redfin Corp

"My job is to find and attract mastery-based agents to the office, protect the culture, and make sure everyone is happy! "







