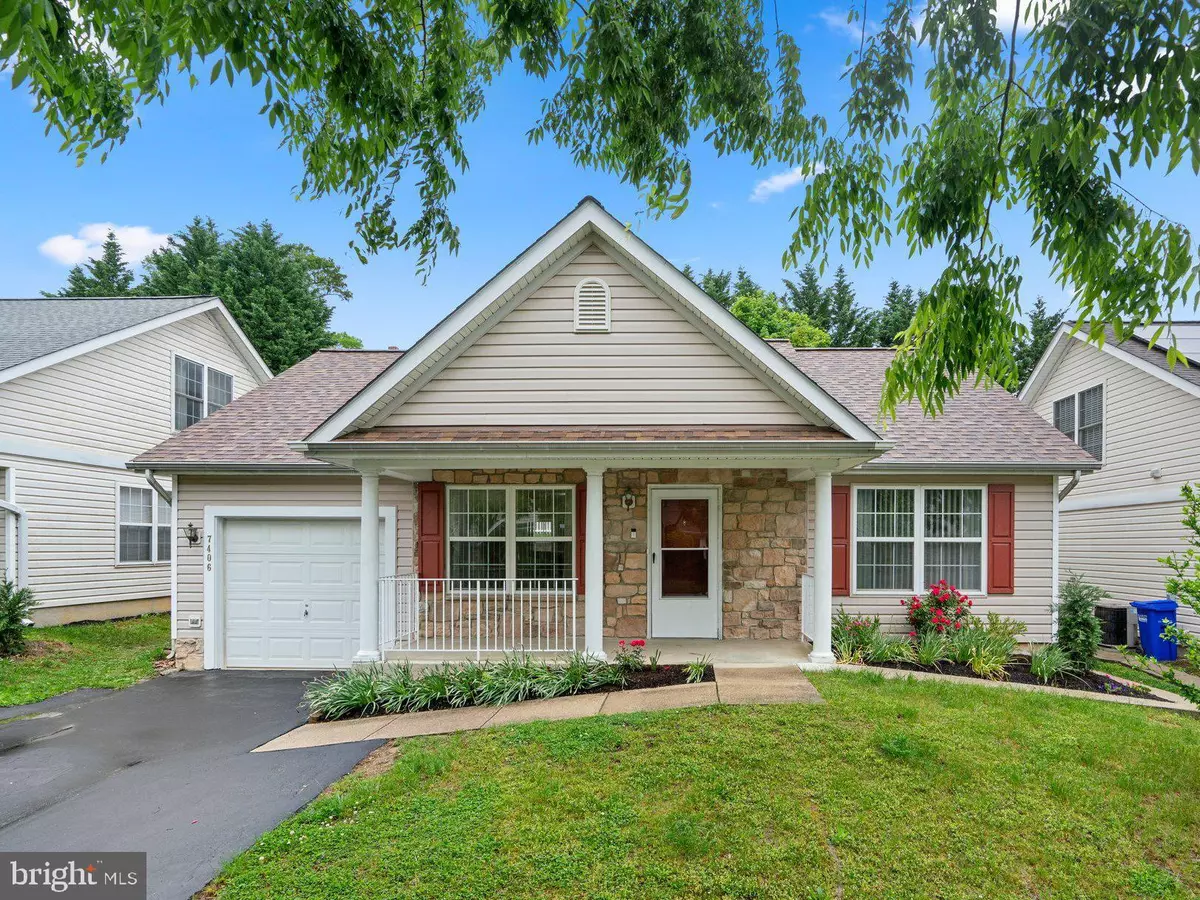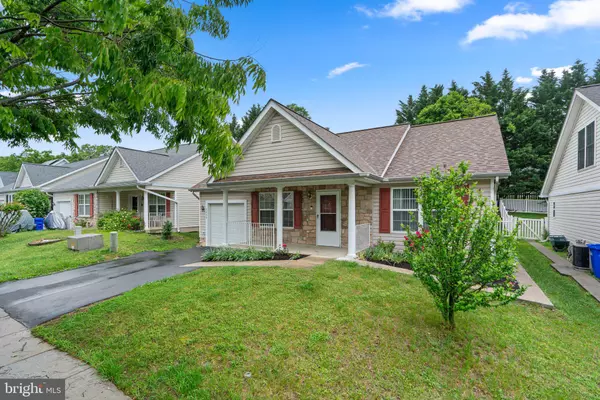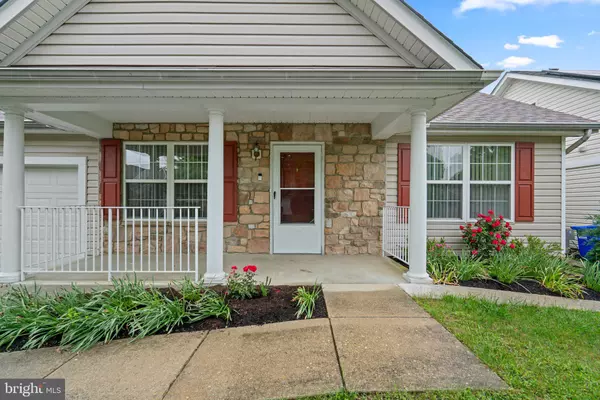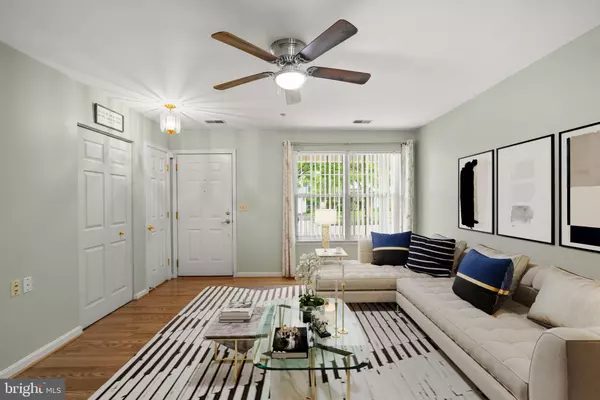$422,000
$459,000
8.1%For more information regarding the value of a property, please contact us for a free consultation.
2 Beds
2 Baths
1,248 SqFt
SOLD DATE : 07/12/2024
Key Details
Sold Price $422,000
Property Type Single Family Home
Sub Type Detached
Listing Status Sold
Purchase Type For Sale
Square Footage 1,248 sqft
Price per Sqft $338
Subdivision Willow Oaks Plat 1>
MLS Listing ID MDPG2112434
Sold Date 07/12/24
Style Ranch/Rambler
Bedrooms 2
Full Baths 1
Half Baths 1
HOA Fees $55/mo
HOA Y/N Y
Abv Grd Liv Area 1,248
Originating Board BRIGHT
Year Built 2000
Annual Tax Amount $4,629
Tax Year 2024
Lot Size 5,000 Sqft
Acres 0.11
Property Description
***MOTIVATED SELLER*** Grab your belongings and just move in! This home is nestled in a quiet and serene 55+ community of Willow Oaks. The one-level home has 2 bedrooms, 1 full bath, 1 half bath, as well as a bright sunroom with a newly installed sliding door. Step inside and you'll be greeted by an inviting layout that creates a sense of spaciousness and warmth. Most major items in this home have been recently updated! New Roof (2024), A/C (2019), HVAC (2020), Water heater (2019), 1/2 bath (2020), Dishwasher/Fridge (2020), and Range/Microwave (2024). The freshly painted interior adds a touch of elegance, while the newly widened driveway and freshly painted shutters enhance the home's curb appeal.
But that's not all – outside, a convenient additional storage space has been added at the back of the home, perfect for storing outdoor essentials. Plus, the landscaped surroundings offer the perfect canvas for creating your own private oasis, whether you dream of vibrant flowers or a thriving vegetable garden.
With all these updates and thoughtful touches, this home is truly move-in ready, just waiting for you to make it your own. Don't miss out on this incredible opportunity – schedule a viewing today and make this your forever home in Willow Oaks!
This property is strictly as-is.
Location
State MD
County Prince Georges
Zoning LAUR
Rooms
Main Level Bedrooms 2
Interior
Interior Features Air Filter System, Dining Area, Entry Level Bedroom, Family Room Off Kitchen, Floor Plan - Open, Formal/Separate Dining Room, Kitchen - Galley, Kitchen - Table Space, Pantry, Primary Bath(s), Tub Shower, Wood Floors
Hot Water Electric
Heating Central
Cooling Central A/C
Equipment Dishwasher, Dryer, Oven/Range - Electric, Refrigerator, Washer, Microwave, Stove
Fireplace N
Appliance Dishwasher, Dryer, Oven/Range - Electric, Refrigerator, Washer, Microwave, Stove
Heat Source Electric
Laundry Main Floor, Dryer In Unit, Washer In Unit
Exterior
Parking Features Built In, Garage - Front Entry, Garage Door Opener
Garage Spaces 1.0
Amenities Available Club House
Water Access N
Accessibility Level Entry - Main, No Stairs, 2+ Access Exits
Attached Garage 1
Total Parking Spaces 1
Garage Y
Building
Story 1
Foundation Other
Sewer Public Sewer
Water Public
Architectural Style Ranch/Rambler
Level or Stories 1
Additional Building Above Grade, Below Grade
New Construction N
Schools
Elementary Schools Scotchtown Hills
Middle Schools Martin Luther King Jr.
High Schools Laurel
School District Prince George'S County Public Schools
Others
Pets Allowed Y
HOA Fee Include Snow Removal,Trash
Senior Community Yes
Age Restriction 55
Tax ID 17103183746
Ownership Fee Simple
SqFt Source Assessor
Acceptable Financing Cash, Conventional, FHA, VA
Listing Terms Cash, Conventional, FHA, VA
Financing Cash,Conventional,FHA,VA
Special Listing Condition Standard
Pets Allowed No Pet Restrictions
Read Less Info
Want to know what your home might be worth? Contact us for a FREE valuation!

Our team is ready to help you sell your home for the highest possible price ASAP

Bought with Robert T Dinh • RE/MAX Realty Centre, Inc.
"My job is to find and attract mastery-based agents to the office, protect the culture, and make sure everyone is happy! "







