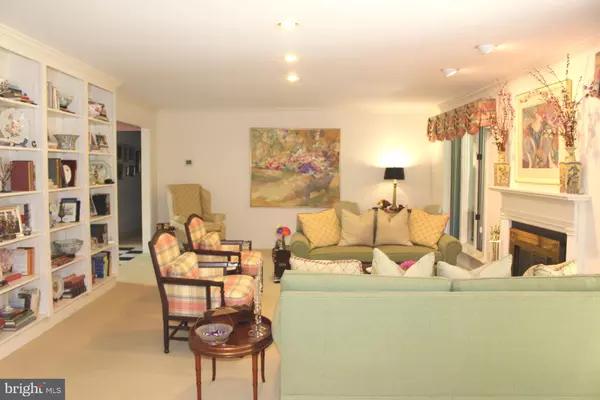$800,000
$810,000
1.2%For more information regarding the value of a property, please contact us for a free consultation.
2 Beds
3 Baths
2,758 SqFt
SOLD DATE : 07/11/2024
Key Details
Sold Price $800,000
Property Type Townhouse
Sub Type End of Row/Townhouse
Listing Status Sold
Purchase Type For Sale
Square Footage 2,758 sqft
Price per Sqft $290
Subdivision Whitpain Farm
MLS Listing ID PAMC2103264
Sold Date 07/11/24
Style Colonial
Bedrooms 2
Full Baths 2
Half Baths 1
HOA Fees $799/mo
HOA Y/N Y
Abv Grd Liv Area 2,758
Originating Board BRIGHT
Year Built 1985
Annual Tax Amount $8,501
Tax Year 2024
Lot Size 6,005 Sqft
Acres 0.14
Property Sub-Type End of Row/Townhouse
Property Description
Indulge in luxury and comfort in this stunning expanded Blue Bell model home within the prestigious Whitpain Farm 55+ community, nestled on over 100 acres of picturesque landscape. As you enter, you're greeted by the expansive living room, boasting a charming wood-burning fireplace. Custom built-in bookcases add both functionality and elegance, while a sliding door seamlessly connects the indoor space to a covered patio, perfect for enjoying the outdoors. The living room effortlessly flows into the sunroom, a haven of natural light and relaxation. Equipped with pocket doors, this versatile space invites you to unwind in style. Entertaining is a delight in the large formal dining room, adorned with crown molding and featuring a generous storage closet for all your hosting essentials. The kitchen is a chef's dream, offering an abundance of cabinets, a convenient breakfast bar, under counter lighting, stainless steel Dacor wall oven with warming oven and a Sub Zero refrigerator. A skylight illuminates the breakfast room, creating a cheerful ambiance as it opens onto the beautifully landscaped covered patio, perfect for enjoying your morning coffee or al fresco dining. For more casual gatherings, the spacious family room beckons with its own wood-burning fireplace, built-ins with wet bar, new windows and recessed lighting. The inviting master suite boasts a cozy window seat, a nicely sized dressing area, and a large customized walk-in closet designed to accommodate your every need. Two additional closets provide ample storage space, while a seamless connection to the covered flagstone patio allows for easy access to outdoor relaxation. Pamper yourself in the master bath, featuring double vanities, a whirlpool tub, and a skylight that floods the space with natural light. A well-appointed second bedroom awaits, complete with its own en-suite bath. Completing this level is a powder room and a laundry room providing an amazing customized pantry. The home boasts a finished basement, perfect for additional living space, while recessed lighting and ceiling fans enhance the ambiance and comfort. Outdoor living is a breeze with a gas grill connected to a gas line. The meticulously landscaped yard is easily maintained with the convenience of an underground sprinkler system. Rest easy knowing your home is equipped with a generator. Experience the epitome of resort-style living with the Whitpain Farm community amenities, including a guard gate, swimming pool, pickle ball/tennis courts, and the convenience of lawn, trash, exterior maintenance and snow removal, including driveways and front walkways. Plus, enjoy access to the Manor House for social gatherings and events. The convenient location to the Blue Route, PA Turnpike, Rt. 309, shopping, the vibrant dining scene in historic and charming Ambler, as well as nearby Chestnut Hill, enhance the allure of this spectacular home and community.
Location
State PA
County Montgomery
Area Whitpain Twp (10666)
Zoning R8
Rooms
Other Rooms Living Room, Dining Room, Primary Bedroom, Bedroom 2, Kitchen, Family Room
Basement Fully Finished
Main Level Bedrooms 2
Interior
Interior Features Primary Bath(s), Kitchen - Island, Skylight(s), Ceiling Fan(s), WhirlPool/HotTub, Stall Shower, Kitchen - Eat-In, Breakfast Area, Formal/Separate Dining Room, Pantry, Recessed Lighting, Tub Shower, Window Treatments, Attic, Built-Ins, Crown Moldings, Walk-in Closet(s), Wet/Dry Bar
Hot Water Natural Gas
Heating Forced Air
Cooling Central A/C
Flooring Fully Carpeted, Ceramic Tile, Vinyl
Fireplaces Number 2
Fireplaces Type Brick
Equipment Cooktop, Oven - Wall, Oven - Self Cleaning, Dishwasher, Refrigerator, Disposal, Built-In Microwave, Dryer, Extra Refrigerator/Freezer, Washer
Fireplace Y
Window Features Bay/Bow,Skylights
Appliance Cooktop, Oven - Wall, Oven - Self Cleaning, Dishwasher, Refrigerator, Disposal, Built-In Microwave, Dryer, Extra Refrigerator/Freezer, Washer
Heat Source Natural Gas
Laundry Main Floor
Exterior
Exterior Feature Patio(s)
Parking Features Inside Access, Garage Door Opener, Garage - Front Entry
Garage Spaces 6.0
Utilities Available Cable TV
Amenities Available Swimming Pool, Tennis Courts, Club House, Gated Community
Water Access N
Roof Type Pitched,Wood
Accessibility None
Porch Patio(s)
Attached Garage 2
Total Parking Spaces 6
Garage Y
Building
Lot Description Cul-de-sac
Story 1
Foundation Block, Passive Radon Mitigation
Sewer Public Sewer
Water Public
Architectural Style Colonial
Level or Stories 1
Additional Building Above Grade, Below Grade
New Construction N
Schools
High Schools Wissahickon Senior
School District Wissahickon
Others
Pets Allowed Y
HOA Fee Include Pool(s),Common Area Maintenance,Lawn Maintenance,Snow Removal,Trash,Ext Bldg Maint,Security Gate
Senior Community Yes
Age Restriction 55
Tax ID 66-00-01928-508
Ownership Fee Simple
SqFt Source Assessor
Security Features Carbon Monoxide Detector(s),Smoke Detector,Security Gate
Special Listing Condition Standard
Pets Allowed No Pet Restrictions
Read Less Info
Want to know what your home might be worth? Contact us for a FREE valuation!

Our team is ready to help you sell your home for the highest possible price ASAP

Bought with Maria L Morrow • BHHS Fox & Roach-Chestnut Hill
"My job is to find and attract mastery-based agents to the office, protect the culture, and make sure everyone is happy! "







