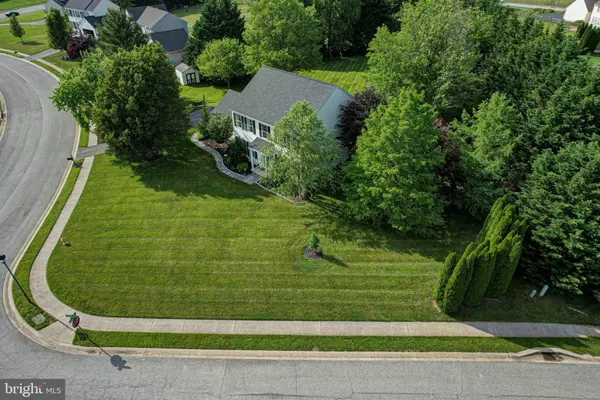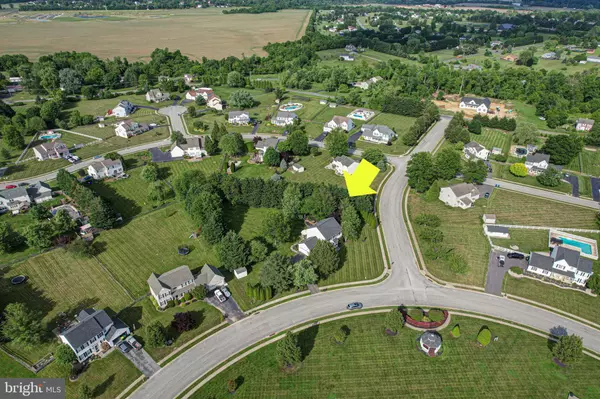$575,000
$545,000
5.5%For more information regarding the value of a property, please contact us for a free consultation.
4 Beds
3 Baths
2,874 SqFt
SOLD DATE : 07/09/2024
Key Details
Sold Price $575,000
Property Type Single Family Home
Sub Type Detached
Listing Status Sold
Purchase Type For Sale
Square Footage 2,874 sqft
Price per Sqft $200
Subdivision Brick Mill Farm
MLS Listing ID DENC2061734
Sold Date 07/09/24
Style Colonial
Bedrooms 4
Full Baths 2
Half Baths 1
HOA Fees $29/ann
HOA Y/N Y
Abv Grd Liv Area 2,250
Originating Board BRIGHT
Year Built 1997
Annual Tax Amount $3,087
Tax Year 2022
Lot Size 0.870 Acres
Acres 0.87
Lot Dimensions 117.70 x 303.40
Property Description
Looking for a place to call home? 7 Brick Mill Circle in the lovely community of Brick Mill Farms, Middletown, will have you clicking your heels. This meticulously maintained property is surrounded by professional landscaping and mature trees on .87 acres and is move-in ready. Pull up your moving truck into the expanded driveway, unload into the side entry garage and relax. As you enter into the open two-story foyer you'll be greeted by the brightness of the home as well as ceramic tile flooring and gleaming cherry hardwood flooring throughout the remainder of the abode. To the left is the family room with a gas fireplace and to your right is a large formal dinning room ready to host friends and family dinners. The family room flows into the stunning kitchen with stainless steel appliances, crisp white cabinetry, granite counter tops and a center island perfect for prepping meals. A quaint breakfast area is centered between the kitchen and living room along with sliding doors and views to the rear yard. Travel upstairs and the spacious second floor which hosts 4 generous bedrooms and a convenient hall bathroom. The primary suite is glamorous with the cathedral ceiling providing an element of grandeur. The space has two closets and a modern ensuite bathroom with stall shower and soaking tub to melt the day's stress away. Head to the finished basement for even more room to play! Here you'll discover room for storage and space to transform into a home gym or entertainment area. On those sunny days you'll want to enjoy the backyard! Run barefoot through the plush green grass playing games and hosting summer bbq's. The yard offers complete privacy being bordered by tall evergreens. Enjoy outdoor games and conversations on your patio, and spend relaxing evenings around the fire pit. The community of Brick Mill Farms offers a park and soccer field and all properties are over a half acre to allow for more space between homes. It is nestled in the heart of Middletown which makes shopping and local entertainment a breeze! It is also in the award winning Appoquinimink School District and convenient to Route 1 for easy commutes or trips to the Delaware Beaches. Open House Sunday, May 26th, 11am-1pm
Location
State DE
County New Castle
Area South Of The Canal (30907)
Zoning NC21
Rooms
Other Rooms Living Room, Dining Room, Primary Bedroom, Bedroom 2, Bedroom 3, Kitchen, Family Room, Breakfast Room, Bedroom 1, Recreation Room, Bathroom 1, Primary Bathroom, Half Bath
Basement Full, Partially Finished
Interior
Interior Features Breakfast Area, Ceiling Fan(s), Crown Moldings, Formal/Separate Dining Room, Kitchen - Eat-In, Kitchen - Island, Pantry, Recessed Lighting, Upgraded Countertops, Walk-in Closet(s), Water Treat System
Hot Water Natural Gas
Heating Forced Air
Cooling Central A/C
Flooring Ceramic Tile, Carpet, Engineered Wood
Fireplaces Number 1
Fireplaces Type Gas/Propane
Equipment None
Fireplace Y
Heat Source Natural Gas
Laundry Main Floor
Exterior
Exterior Feature Deck(s)
Parking Features Garage - Side Entry, Inside Access
Garage Spaces 2.0
Amenities Available Tot Lots/Playground, Soccer Field
Water Access N
Roof Type Shingle
Accessibility None
Porch Deck(s)
Attached Garage 2
Total Parking Spaces 2
Garage Y
Building
Lot Description Level, Partly Wooded, Private, Rear Yard, Rural
Story 2
Foundation Concrete Perimeter
Sewer On Site Septic
Water Public
Architectural Style Colonial
Level or Stories 2
Additional Building Above Grade, Below Grade
Structure Type Cathedral Ceilings,9'+ Ceilings
New Construction N
Schools
High Schools Middletown
School District Appoquinimink
Others
Pets Allowed Y
HOA Fee Include Common Area Maintenance,Snow Removal
Senior Community No
Tax ID 13-018.30-067
Ownership Fee Simple
SqFt Source Estimated
Acceptable Financing Cash, Conventional, FHA, VA
Horse Property N
Listing Terms Cash, Conventional, FHA, VA
Financing Cash,Conventional,FHA,VA
Special Listing Condition Standard
Pets Allowed Case by Case Basis
Read Less Info
Want to know what your home might be worth? Contact us for a FREE valuation!

Our team is ready to help you sell your home for the highest possible price ASAP

Bought with Sharon Immediato • BHHS Fox & Roach - Hockessin
"My job is to find and attract mastery-based agents to the office, protect the culture, and make sure everyone is happy! "







