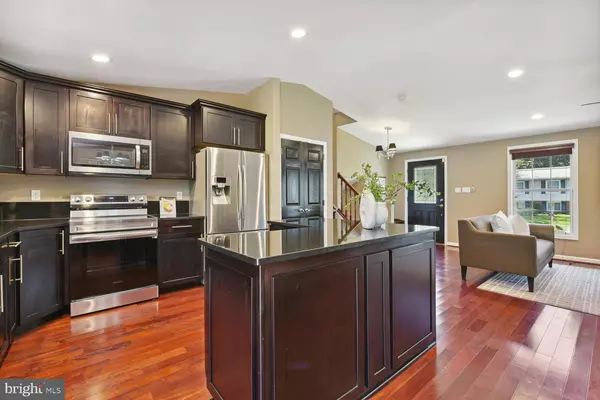$750,000
$700,000
7.1%For more information regarding the value of a property, please contact us for a free consultation.
4 Beds
3 Baths
1,804 SqFt
SOLD DATE : 07/10/2024
Key Details
Sold Price $750,000
Property Type Single Family Home
Sub Type Detached
Listing Status Sold
Purchase Type For Sale
Square Footage 1,804 sqft
Price per Sqft $415
Subdivision Fox Mill Estates
MLS Listing ID VAFX2183382
Sold Date 07/10/24
Style Split Level
Bedrooms 4
Full Baths 3
HOA Fees $18/ann
HOA Y/N Y
Abv Grd Liv Area 1,232
Originating Board BRIGHT
Year Built 1979
Annual Tax Amount $6,659
Tax Year 2023
Lot Size 0.253 Acres
Acres 0.25
Property Description
*WILL KNOCK YOUR SOCKS OFF* Superb 4BR/3BA split-level home nestled on a serene cul-de-sac in sought-after Fox Mill Estates. Prepare to be amazed as you step into the warmth of this charming, open-concept floor plan with combined kitchen, living, and dining areas...complete with a vaulted ceiling on the main level, recessed lighting, a designer chandelier, and a designer ceiling fan with halogen lighting. Prepare culinary delights in your gourmet kitchen, which features stainless steel appliances, granite countertops, an island, and a spacious pantry.
From the dining room, step out onto the newly refinished expansive deck and enjoy your morning coffee or evening cocktail while taking in the lush greenery in the expansive backyard, including evergreen privacy trees and gorgeous flowering Azaleas.
Ascend the stairs to the upper level, and you're greeted by beautiful hardwood flooring throughout. You will be dazzled by the spacious master bedroom overlooking the amazing tree-lined backyard; an en-suite full bath; a walk-in closet with stylish, clean-lined, custom built-ins; and a ceiling fan, perfect for cooling down during the summer. The 2nd bedroom features a sleek, custom wall-mounted closet system as well as designer lighting. Finally, a 3rd bedroom awaits you, accompanied by a nice-sized closet with shelving, modern lighting, and a dresser nook.
Step down to the lower level, which boasts a generous-sized family room with newly upgraded neutral carpeting, a ceiling fan with 5 reversible blades and halogen lights, a 4th bedroom and full bath (perfect for guests), and a separate utility room with cabinets for storing items.
All three bathrooms are generously sized and enhanced with glass shower doors, elegant vanities, chic lighting, and neutral tiled flooring.
Additional highlights include an underground irrigation system, an ADT security system, and a large one-car garage with built-in stoage cabinets.
Updates and enhancements include a new microwave and stove, new carpeting, new vanity lighting in two bathrooms, new glass shower doors in the lower-level bathroom, a new roof over the main level, new window screens and gutter extenders, a refinished and freshly stained deck and, to top it off, the entire exterior of the house has been power-washed.
*BONUSES* Included in the sale are a Crate & Barrel dining table and six chairs, two Crate & Barrel sofas, a Crate & Barrel coffee table, a dining room buffet hutch, a large leather couch, three queen-sized beds with upholstered bed frames and headboards (estimated at $3,000+ each), four bedroom side tables, a dresser, two flat screen televisions and one DVD players and one Blue Ray player, four chairs and two benches on the deck (excluding cushions),...and finally, the book shelf, second refrigerator, and Gladiator storage cabinets in the garage.
Enjoy the multitude of community amenities Fox Mill Estates offers...including walking paths, swimming pools, tennis courts, a tot-lot/playground, and more!
An Elite Home Warranty is included!
You can't beat this location! Just a short drive to the metro station, Reston Town Center, numerous shopping centers, the Silver Line Metro Station, amazing cafes and restaurants, Wegmans, and more!
Location
State VA
County Fairfax
Zoning 121
Rooms
Other Rooms Living Room, Dining Room, Primary Bedroom, Bedroom 2, Bedroom 3, Bedroom 4, Kitchen, Family Room, Bathroom 2, Bathroom 3, Primary Bathroom
Basement Daylight, Partial, Connecting Stairway, Fully Finished, Interior Access
Interior
Interior Features Attic, Breakfast Area, Built-Ins, Carpet, Ceiling Fan(s), Chair Railings, Combination Dining/Living, Combination Kitchen/Dining, Combination Kitchen/Living, Floor Plan - Open, Kitchen - Gourmet, Kitchen - Island, Recessed Lighting, Sprinkler System, Tub Shower, Upgraded Countertops, Walk-in Closet(s), Window Treatments, Wood Floors, Other
Hot Water Electric
Heating Heat Pump(s)
Cooling Ceiling Fan(s), Central A/C
Flooring Hardwood, Ceramic Tile, Partially Carpeted
Equipment Built-In Microwave, Dishwasher, Disposal, Dryer - Electric, Dryer - Front Loading, Exhaust Fan, Icemaker, Oven/Range - Electric, Refrigerator, Stainless Steel Appliances, Washer - Front Loading
Furnishings Partially
Fireplace N
Window Features Double Pane
Appliance Built-In Microwave, Dishwasher, Disposal, Dryer - Electric, Dryer - Front Loading, Exhaust Fan, Icemaker, Oven/Range - Electric, Refrigerator, Stainless Steel Appliances, Washer - Front Loading
Heat Source Electric
Laundry Lower Floor, Dryer In Unit, Washer In Unit
Exterior
Exterior Feature Deck(s)
Parking Features Additional Storage Area, Garage - Front Entry, Garage Door Opener, Oversized
Garage Spaces 3.0
Amenities Available Pool Mem Avail, Pool - Outdoor, Tennis Courts, Tot Lots/Playground, Picnic Area, Jog/Walk Path, Volleyball Courts
Water Access N
View Trees/Woods
Roof Type Architectural Shingle
Accessibility None
Porch Deck(s)
Attached Garage 1
Total Parking Spaces 3
Garage Y
Building
Lot Description Backs to Trees, Cul-de-sac, Level, No Thru Street, Rear Yard
Story 2.5
Foundation Crawl Space, Concrete Perimeter
Sewer Public Sewer
Water Public
Architectural Style Split Level
Level or Stories 2.5
Additional Building Above Grade, Below Grade
Structure Type Cathedral Ceilings,Dry Wall
New Construction N
Schools
Elementary Schools Fox Mill
Middle Schools Carson
High Schools South Lakes
School District Fairfax County Public Schools
Others
HOA Fee Include Common Area Maintenance,Management,Reserve Funds,Road Maintenance,Snow Removal
Senior Community No
Tax ID 0254 02 0886
Ownership Fee Simple
SqFt Source Assessor
Security Features Security System
Special Listing Condition Standard
Read Less Info
Want to know what your home might be worth? Contact us for a FREE valuation!

Our team is ready to help you sell your home for the highest possible price ASAP

Bought with Xuri Wang • Hometown Elite Realty LLC
"My job is to find and attract mastery-based agents to the office, protect the culture, and make sure everyone is happy! "







