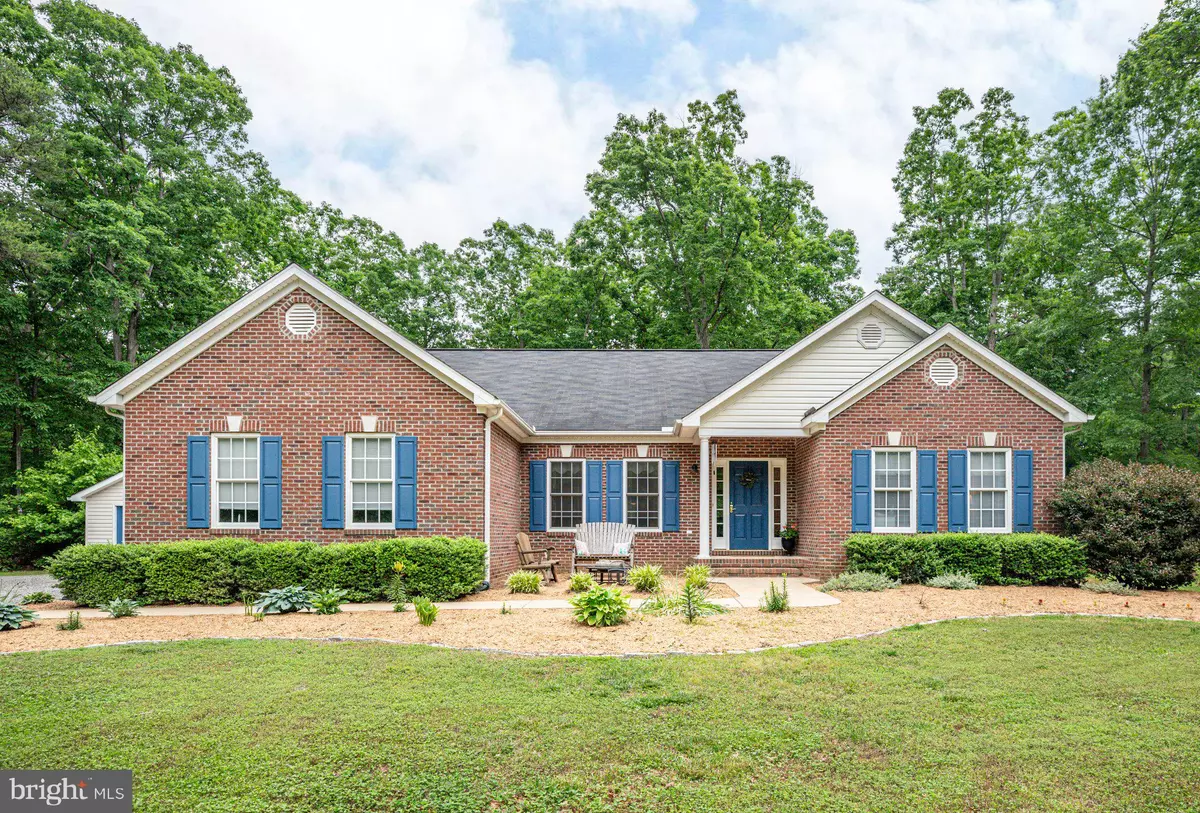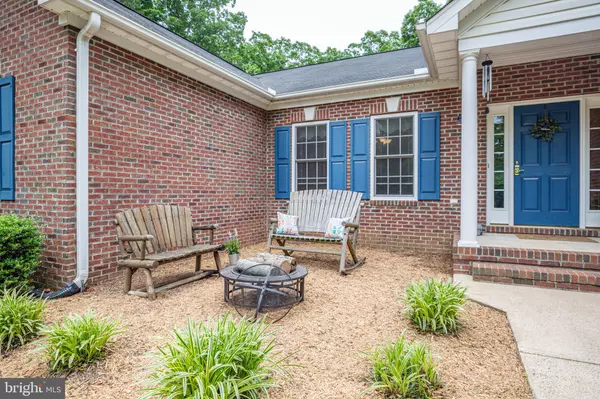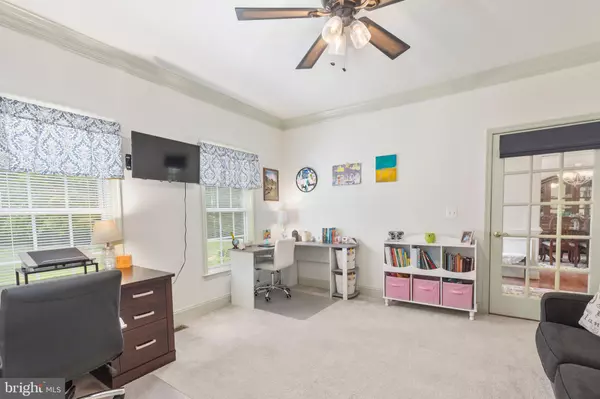$555,000
$549,900
0.9%For more information regarding the value of a property, please contact us for a free consultation.
4 Beds
2 Baths
2,312 SqFt
SOLD DATE : 07/09/2024
Key Details
Sold Price $555,000
Property Type Single Family Home
Sub Type Detached
Listing Status Sold
Purchase Type For Sale
Square Footage 2,312 sqft
Price per Sqft $240
Subdivision Alsop Woods
MLS Listing ID VASP2025180
Sold Date 07/09/24
Style Ranch/Rambler
Bedrooms 4
Full Baths 2
HOA Y/N N
Abv Grd Liv Area 2,312
Originating Board BRIGHT
Year Built 2005
Annual Tax Amount $2,523
Tax Year 2022
Lot Size 2.130 Acres
Acres 2.13
Property Description
Discover the perfect blend of tranquility and modern living at 7817 Alsop Way! Nestled on over two acres in the serene Alsop Woods community, this stunning rambler offers spacious, main level living with the bonus of a large, unfinished basement. With four bedrooms, two baths, and tons of open concept living space, this home is a true gem. As you arrive, you'll be greeted by a lush, expansive front yard, perfect for outdoor activities and relaxation. The meticulously maintained landscape features freshly mulched areas, a charming vegetable garden, vibrant tiger lilies, and strawberry plants. A gravel driveway leads to a two-car garage equipped with ample shelving and storage space. At the end of the driveway, you'll find a convenient shed with electricity. Step out back to enjoy the recently updated composite deck, an ideal spot for entertaining or simply soaking in the natural surroundings. The backyard extends into a private wooded area, offering additional peace and seclusion. The home's exterior boasts a brick front, cream siding, and eye-catching blue shutters. Inside, you'll find an inviting open layout filled with natural light, soaring ceilings, and gleaming hardwood floors. The dining room, adorned with wainscoting and a chandelier, seamlessly flows into the column-clad, carpeted living room featuring a cozy gas fireplace. The spacious kitchen is a chef's delight with medium wood cabinets, nice appliances (including a new dishwasher), black granite countertops, and a large breakfast bar. Adjacent to the kitchen is an eat-in area with access to the deck. The laundry room, located off the garage, includes modern machinery just three years old. Three carpeted bedrooms and a full bath with a tub/shower combo are situated down a hall from the main living area. One of these rooms offers flexibility as a multipurpose space, home office, or whatever suits your needs. On the opposite end of the home, the carpeted primary bedroom awaits, featuring elegant crown molding, his-and-her closets, and a spa-like ensuite bath with a shower with bench seating, a tile-surrounded tub, and separate vanities. The unfinished basement provides endless possibilities, with rough-in plumbing for a potential bathroom and ample space for storage. It also includes built-in shelving and a unique cedar closet under the stairs. The home's core components, including a water filtration system and well pump, have been regularly maintained. Located just 15 minutes from I-95 (Thornburg) and the recreational paradise of Lake Anna, this home offers convenient access to numerous shopping, dining, and grocery options along Route 208 and in Cosner's Corner, all within 20 minutes. Downtown Fredericksburg is a mere 30 minutes northeast. Experience the private, yet convenient, lifestyle at 7817 Alsop Way!
Location
State VA
County Spotsylvania
Zoning A3
Rooms
Other Rooms Dining Room, Primary Bedroom, Bedroom 2, Bedroom 3, Bedroom 4, Kitchen, Basement, Foyer, Great Room
Basement Connecting Stairway, Outside Entrance, Rear Entrance, Sump Pump, Full, Rough Bath Plumb, Walkout Stairs
Main Level Bedrooms 4
Interior
Interior Features Family Room Off Kitchen, Kitchen - Table Space, Dining Area, Kitchen - Eat-In, Chair Railings, Crown Moldings, Entry Level Bedroom, Upgraded Countertops, Primary Bath(s), Window Treatments, Wood Floors, Floor Plan - Traditional, Floor Plan - Open, Wainscotting, Tub Shower, Breakfast Area, Carpet, Formal/Separate Dining Room, Soaking Tub
Hot Water Electric
Heating Heat Pump(s), Humidifier
Cooling Central A/C, Ceiling Fan(s)
Flooring Carpet, Hardwood
Fireplaces Number 1
Fireplaces Type Gas/Propane, Mantel(s), Screen
Equipment Cooktop, Dishwasher, Disposal, Dryer, Exhaust Fan, Icemaker, Refrigerator, Stove, Washer
Fireplace Y
Appliance Cooktop, Dishwasher, Disposal, Dryer, Exhaust Fan, Icemaker, Refrigerator, Stove, Washer
Heat Source Electric
Laundry Main Floor, Dryer In Unit, Washer In Unit
Exterior
Exterior Feature Deck(s)
Parking Features Garage Door Opener, Garage - Side Entry
Garage Spaces 8.0
Water Access N
View Garden/Lawn, Trees/Woods
Roof Type Shingle
Accessibility None
Porch Deck(s)
Attached Garage 2
Total Parking Spaces 8
Garage Y
Building
Lot Description Landscaping, Backs to Trees
Story 2
Foundation Permanent, Concrete Perimeter
Sewer Septic < # of BR
Water Well
Architectural Style Ranch/Rambler
Level or Stories 2
Additional Building Above Grade, Below Grade
Structure Type Cathedral Ceilings,Dry Wall
New Construction N
Schools
Elementary Schools Call School Board
Middle Schools Post Oak
High Schools Spotsylvania
School District Spotsylvania County Public Schools
Others
Senior Community No
Tax ID 45-A-42C
Ownership Fee Simple
SqFt Source Assessor
Security Features Smoke Detector
Special Listing Condition Standard
Read Less Info
Want to know what your home might be worth? Contact us for a FREE valuation!

Our team is ready to help you sell your home for the highest possible price ASAP

Bought with NON MEMBER • Non Subscribing Office
"My job is to find and attract mastery-based agents to the office, protect the culture, and make sure everyone is happy! "







