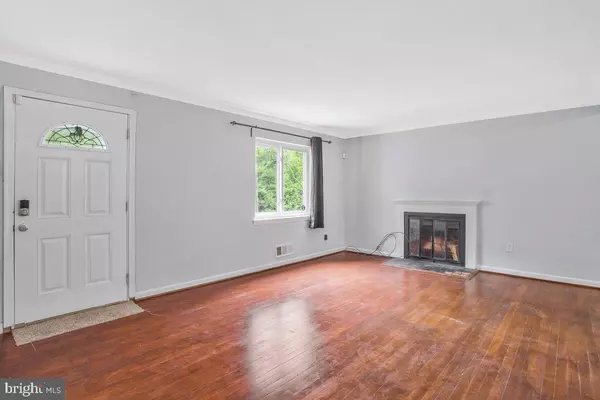$400,000
$399,499
0.1%For more information regarding the value of a property, please contact us for a free consultation.
3 Beds
3 Baths
1,260 SqFt
SOLD DATE : 07/09/2024
Key Details
Sold Price $400,000
Property Type Single Family Home
Sub Type Detached
Listing Status Sold
Purchase Type For Sale
Square Footage 1,260 sqft
Price per Sqft $317
Subdivision District Heights
MLS Listing ID MDPG2111274
Sold Date 07/09/24
Style Cape Cod
Bedrooms 3
Full Baths 3
HOA Y/N N
Abv Grd Liv Area 1,260
Originating Board BRIGHT
Year Built 1949
Annual Tax Amount $4,611
Tax Year 2024
Lot Size 7,150 Sqft
Acres 0.16
Property Description
Hey there, future homeowners! We have a MOTIVATED SELLER ready to review ALL OFFERS!!! Let's explore this absolutely adorable Cape Cod located in District Heights, MD. If you're looking for a home that's charming, stylish, and ready to sweep you off your feet, this is the home for you! With 3 bedrooms, 3 full bathrooms, and a finished basement with a bonus room, this home has all the space you need. Several notable mentions include hardwood floors, brand spankin' new stainless steel appliances, fresh paint throughout the home, waterproofed basement, renovated fireplace, new roof, oversized freshly painted deck; which by the way will be perfect for those summer BBQs or just sipping your morning coffee while enjoying the cool morning breeze. But wait, there's more! This place comes with a multi-leveled backyard garden area that's as versatile as it is adorable. Whether you're a green thumb in training, in need of a play area for the kiddos or your pet(s), or just looking for a peaceful retreat, this garden has got you covered. And if location is your thing, you're in luck! Close to shopping, less than a hop, skip, and a jump from the bus stop (seriously, it's less than 0.01 mile away), and with easy access to 95/495, getting where you need to go has never been easier. So what are you waiting for? Schedule a showing today and get ready to fall head over heels for your new home!
Location
State MD
County Prince Georges
Zoning RSF65
Rooms
Basement Rear Entrance, Sump Pump, Fully Finished, Outside Entrance, Walkout Stairs
Main Level Bedrooms 2
Interior
Interior Features Dining Area, Primary Bath(s), Crown Moldings, Upgraded Countertops, Wood Floors, Ceiling Fan(s), Entry Level Bedroom, Family Room Off Kitchen, Floor Plan - Traditional
Hot Water Natural Gas
Cooling Ceiling Fan(s), Central A/C
Fireplaces Number 1
Fireplaces Type Fireplace - Glass Doors, Screen
Equipment Dishwasher, Disposal, Dryer, Exhaust Fan, Oven/Range - Gas, Refrigerator, Stainless Steel Appliances, Washer
Fireplace Y
Appliance Dishwasher, Disposal, Dryer, Exhaust Fan, Oven/Range - Gas, Refrigerator, Stainless Steel Appliances, Washer
Heat Source Natural Gas, Electric
Laundry Basement, Dryer In Unit, Washer In Unit
Exterior
Exterior Feature Deck(s)
Garage Spaces 1.0
Fence Chain Link
Utilities Available Electric Available, Natural Gas Available, Sewer Available, Water Available
Water Access N
View Street, Trees/Woods
Roof Type Asphalt
Accessibility None
Porch Deck(s)
Total Parking Spaces 1
Garage N
Building
Story 2
Foundation Slab
Sewer Public Sewer
Water Public
Architectural Style Cape Cod
Level or Stories 2
Additional Building Above Grade, Below Grade
New Construction N
Schools
School District Prince George'S County Public Schools
Others
Senior Community No
Tax ID 17060500801
Ownership Fee Simple
SqFt Source Assessor
Acceptable Financing Cash, Conventional, FHA, VA
Listing Terms Cash, Conventional, FHA, VA
Financing Cash,Conventional,FHA,VA
Special Listing Condition Standard
Read Less Info
Want to know what your home might be worth? Contact us for a FREE valuation!

Our team is ready to help you sell your home for the highest possible price ASAP

Bought with Christina Marie Cavallaro • RE/MAX Premiere Selections
"My job is to find and attract mastery-based agents to the office, protect the culture, and make sure everyone is happy! "







