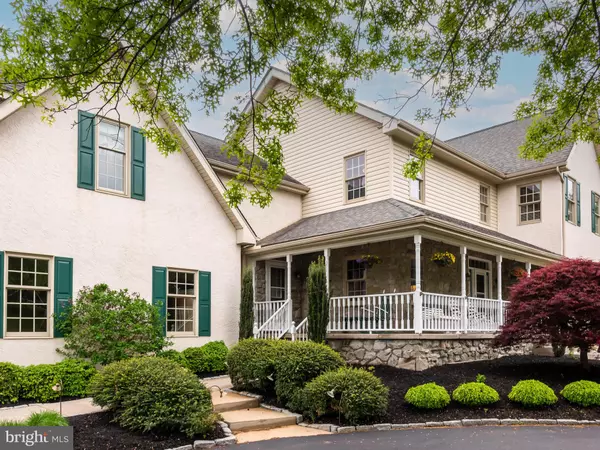$695,000
$675,000
3.0%For more information regarding the value of a property, please contact us for a free consultation.
5 Beds
4 Baths
3,301 SqFt
SOLD DATE : 07/09/2024
Key Details
Sold Price $695,000
Property Type Single Family Home
Sub Type Detached
Listing Status Sold
Purchase Type For Sale
Square Footage 3,301 sqft
Price per Sqft $210
Subdivision None Available
MLS Listing ID PACT2064860
Sold Date 07/09/24
Style Farmhouse/National Folk
Bedrooms 5
Full Baths 3
Half Baths 1
HOA Y/N N
Abv Grd Liv Area 3,301
Originating Board BRIGHT
Year Built 1994
Annual Tax Amount $9,882
Tax Year 2023
Lot Size 2.000 Acres
Acres 2.0
Property Description
This custom built home has been lovingly maintained by its original owners. Updated roof and 3 zone natural gas heat & central air, hot water heater and lots more! The lot is spectacular! Circular drive leading to the fantastic front porch where you can relax on your Adirondeck chairs or enter one of the 2 entrances: either into the kitchen/laundry hallway area or the Formal entrance into the gorgeous oversized foyer. There are great windows, transoms, skylights,french doors and all kinds of wonderful features throughout. From the Foyer, open the french doors to the step down oversized living/family room with a gas fireplace. Or you can have a quiet moment in the den/ study with its built-in desk and bookcases.Or take the wooden staircase up to the 2nd floor. Follow through the foyer to the huge country kitchen. Beautiful 42" cherry cabinets, gorgeous windows, granite counters , large island with a breakfast bar, & an additional area with builtins PLUS a huge walk-in pantry. The eating area easily accommodates a large table and buffet/hutch. and overlooks the 4 season room through a gorgeous set up french doors with sidelights and transom. . There is a large laundry room with a drop down ironing board, wash tub and lots of cabinet space and, of course the powder room that complete the first floor.
The 2nd floor: The Master bedroom has a cathdral ceiling, walk-in closet and a gorgeous remodeled masterbath with oodles of cabinets, his and her vanities and a walk-in doorless shower!! Beautiful! There are 3 additional bedrooms and the hall bath. Then there is the au pair suite! It has a large living space/ office, large bedroom, full bath and separate sitting/exercise area. Lots of options for this space! You can put your nanny, sister-in-law or returning offspring in this private area.
Sliders lead from the sun room to the oversized deck and built-in gunite pool. You can enjoy the deck anytime of day using the retractable awning when needed. NOW let's talk about the back yard. It's like a park!! The deck not only overlooks the pool but also your very own little creek with a walking bridge to the a large play area with an amazing out door playland. AND you have enough space for a flag football game in the rest of the yard AND it's Fully Fenced!! Yowzah!!
The basement is finished with lots of opportunities to include a game room, exercise area, media space, you name it and you have room for it in this space. It also has a wet bar. The Basement has a separate staircase to the garage. The oversized 2 car garage enters into the main house or you can exit to the rear yard. There are so many neat things about this house. It takes a while to explore and appreciatee all this home has to offer. Undoubtedly, this is a forever home! It could be yours!!
Location
State PA
County Chester
Area West Brandywine Twp (10329)
Zoning R1
Rooms
Other Rooms Primary Bedroom, Sitting Room, Bedroom 2, Bedroom 3, Bedroom 4, Kitchen, Game Room, Family Room, Library, Foyer, Study, Sun/Florida Room, Laundry, Maid/Guest Quarters, Storage Room, Bathroom 2, Bathroom 3, Primary Bathroom
Basement Fully Finished, Walkout Stairs, Outside Entrance, Partially Finished, Poured Concrete, Sump Pump
Interior
Interior Features Built-Ins, Butlers Pantry, Ceiling Fan(s), Combination Kitchen/Dining, Crown Moldings, Kitchen - Country, Kitchen - Gourmet, Kitchen - Island, Kitchen - Table Space, Pantry, Recessed Lighting, Skylight(s), Store/Office, Wet/Dry Bar, Tub Shower
Hot Water Natural Gas
Heating Forced Air
Cooling Central A/C
Flooring Hardwood, Luxury Vinyl Plank, Ceramic Tile, Carpet
Fireplaces Number 1
Fireplaces Type Gas/Propane
Equipment Built-In Microwave, Dishwasher, Oven/Range - Electric, Water Conditioner - Owned, Water Heater - High-Efficiency
Fireplace Y
Window Features Skylights,Sliding,Transom
Appliance Built-In Microwave, Dishwasher, Oven/Range - Electric, Water Conditioner - Owned, Water Heater - High-Efficiency
Heat Source Natural Gas
Laundry Main Floor
Exterior
Parking Features Garage - Side Entry, Garage Door Opener, Inside Access, Oversized
Garage Spaces 10.0
Pool Gunite, In Ground
Water Access N
Accessibility None
Attached Garage 2
Total Parking Spaces 10
Garage Y
Building
Story 2
Foundation Active Radon Mitigation
Sewer On Site Septic
Water Private
Architectural Style Farmhouse/National Folk
Level or Stories 2
Additional Building Above Grade
New Construction N
Schools
Elementary Schools Reeceville
Middle Schools North Brandywine
High Schools Coatesville Area Senior
School District Coatesville Area
Others
Senior Community No
Tax ID 29-07-0078.0900
Ownership Fee Simple
SqFt Source Estimated
Security Features Carbon Monoxide Detector(s),Security System
Special Listing Condition Standard
Read Less Info
Want to know what your home might be worth? Contact us for a FREE valuation!

Our team is ready to help you sell your home for the highest possible price ASAP

Bought with Janel L Loughin • Keller Williams Real Estate -Exton
"My job is to find and attract mastery-based agents to the office, protect the culture, and make sure everyone is happy! "







