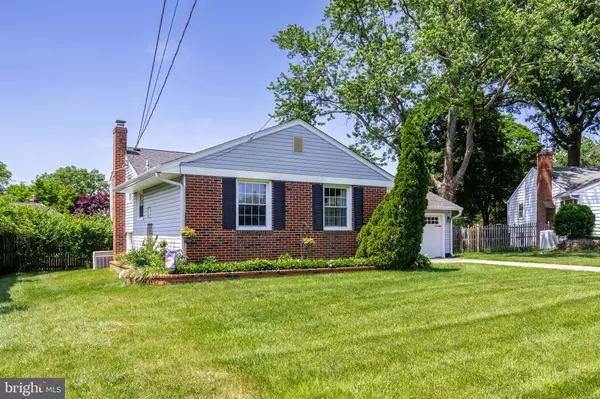$460,000
$439,000
4.8%For more information regarding the value of a property, please contact us for a free consultation.
3 Beds
2 Baths
1,852 SqFt
SOLD DATE : 07/08/2024
Key Details
Sold Price $460,000
Property Type Single Family Home
Sub Type Detached
Listing Status Sold
Purchase Type For Sale
Square Footage 1,852 sqft
Price per Sqft $248
Subdivision Barclay
MLS Listing ID NJCD2068894
Sold Date 07/08/24
Style Colonial
Bedrooms 3
Full Baths 1
Half Baths 1
HOA Y/N N
Abv Grd Liv Area 1,852
Originating Board BRIGHT
Year Built 1958
Annual Tax Amount $9,424
Tax Year 2023
Lot Size 8,999 Sqft
Acres 0.21
Lot Dimensions 75.00 x 120.00
Property Description
✨ BEST & FINAL OFFERS DUE by TUESDAY - JUNE 4th - 11:59pm.
NO FURTHER SHOWINGS
A welcome breath of fresh air! This fabulous Warwick model on a quiet cul-de-sac checks all the boxes. Mid century construction meets modern easy living right here. The curb appeal will stop you in your tracks - everything is neat and tidy, the color palette is just right, and the home is proudly perched on a wonderful sunny lot. An inviting front porch has room enough for a cute bistro set and provides covered access to the attached garage. In through the front door... you will be wowed by the open flowing floor plan! Vaulted ceilings, gorgeous refinished original hardwoods, neutral tones, and all the right aesthetic choices make this feel like home. The living area is flanked by a beautiful bank of windows, allowing sunlight to shine in. This formal area allows for a variety of setups and can accommodate a TV and lots of seating. The dining room area is large enough to comfortably host all of your holiday meals or game nights. And with easy passage to the kitchen, the layout is ultra convenient. The visual connection between these spaces and into the kitchen adds a dimension to this floorplan as well. An updated kitchen features stainless steel appliances, updated flooring and backsplash, granite countertops, lots of counter and cabinet space, and a window right over the kitchen sink. The space is certainly large enough for an eat-in table if desired. Head down to a large lower level family room - an ideal space for play, relaxation, recreation or study. Updated ceramic flooring, recessed lighting and a cozy fireplace add to the ambience. A large picture window looks out onto the beautiful back yard. Such a fantastic space away from the main level - imagine cozy evenings around a warm fireplace! Also on this level is a large laundry and utility room, a beautifully updated powder room, storage areas, and access to the back yard. Upstairs is delightful. The primary bedroom is spacious with corner windows, double closets, and peaceful neutral tones. A main hall bath has been updated and upgraded, including sparkling white subway tile and newer flooring. Two remaining bedrooms are wonderfully done in beautiful tones and with all the right touches. All 3 bedrooms have refinished original hardwoods, ceiling fans with light, and lots of space. You'll notice replacement windows throughout the entire home. Head outside - a recently refreshed back yard is large and fully fenced in, with a wonderful concrete patio at one side, and a private firepit area in the back corner. So much space for activities and enjoyment. And don't forget - you're on a cul-de-sac, where it's safe to play out front with near-zero traffic! Barclay is beautifully located - one minute from Rt 70 & 295, easy access to two PATCO stations, and this home has fabulous restaurants, pubs, coffee shops and shopping within walking distance! A rare treat in Cherry Hill! Close to The historic Barclay Farmstead museum & playground, walking trails, community garden, award winning early childhood and elementary schools, downtown Haddonfield, and all of Cherry Hill's many amenities. A real life Covered Bridge is just minutes away. Barclay sends to acclaimed schools: Knight Elementary, Rosa Middle & CHOICE or East or West for High School. Priced competitively... don't let it be the one that got away.
Catch the Facebook LIVE Virtual Tour on Friday - May 31st at 11:30am!
Open House Sunday 6/2nd, 1-3pm.
Location
State NJ
County Camden
Area Cherry Hill Twp (20409)
Zoning RES
Rooms
Other Rooms Living Room, Dining Room, Primary Bedroom, Bedroom 2, Bedroom 3, Kitchen, Family Room, Other
Interior
Interior Features Kitchen - Eat-In, Ceiling Fan(s), Recessed Lighting
Hot Water Natural Gas
Heating Forced Air
Cooling Central A/C
Fireplaces Number 1
Equipment Dishwasher, Oven - Single, Refrigerator, Stainless Steel Appliances, Oven/Range - Electric, Built-In Microwave, Dryer, Washer
Fireplace Y
Window Features Replacement
Appliance Dishwasher, Oven - Single, Refrigerator, Stainless Steel Appliances, Oven/Range - Electric, Built-In Microwave, Dryer, Washer
Heat Source Natural Gas
Laundry Lower Floor
Exterior
Exterior Feature Patio(s), Porch(es)
Garage Garage - Front Entry
Garage Spaces 1.0
Waterfront N
Water Access N
Roof Type Pitched,Shingle
Accessibility None
Porch Patio(s), Porch(es)
Parking Type Attached Garage, Driveway
Attached Garage 1
Total Parking Spaces 1
Garage Y
Building
Lot Description Cul-de-sac, Level
Story 2
Foundation Crawl Space
Sewer Public Sewer
Water Public
Architectural Style Colonial
Level or Stories 2
Additional Building Above Grade, Below Grade
New Construction N
Schools
Elementary Schools A. Russell Knight E.S.
School District Cherry Hill Township Public Schools
Others
Senior Community No
Tax ID 09-00342 15-00010
Ownership Fee Simple
SqFt Source Assessor
Special Listing Condition Standard
Read Less Info
Want to know what your home might be worth? Contact us for a FREE valuation!

Our team is ready to help you sell your home for the highest possible price ASAP

Bought with Eliza R Babcock • Keller Williams Realty - Cherry Hill

"My job is to find and attract mastery-based agents to the office, protect the culture, and make sure everyone is happy! "







